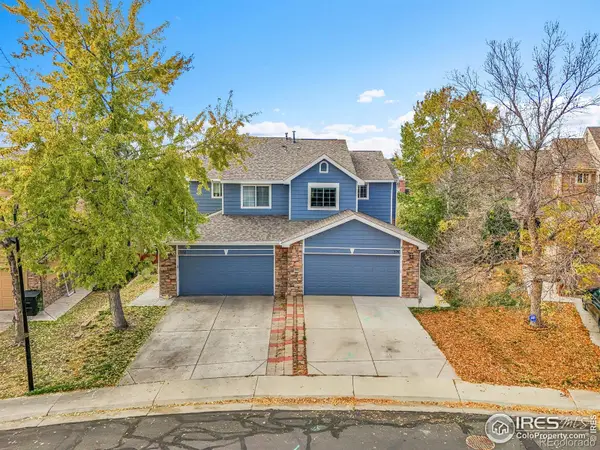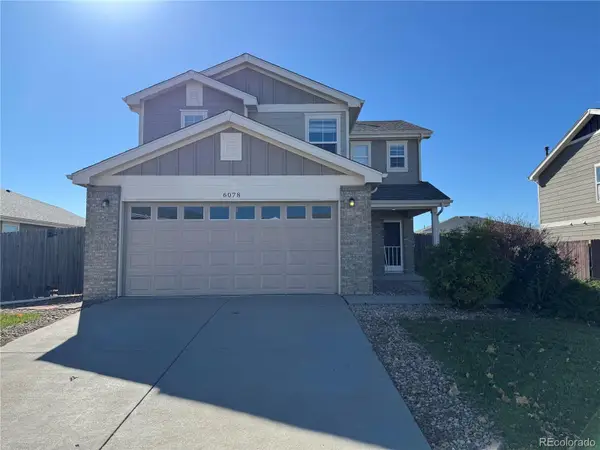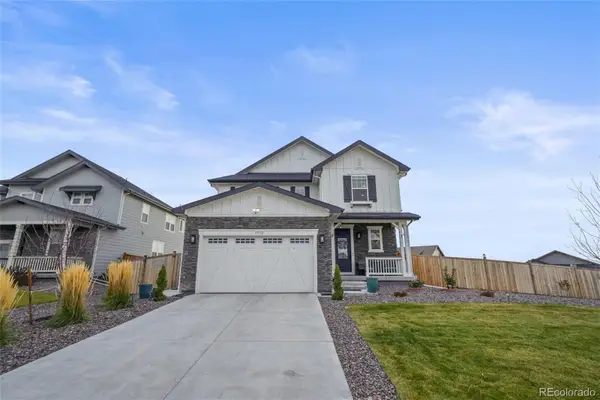13638 Garfield Street #B, Thornton, CO 80602
Local realty services provided by:Better Homes and Gardens Real Estate Kenney & Company
Listed by: azheen zandiazheeno91@gmail.com,720-300-3332
Office: keller williams integrity real estate llc.
MLS#:8940626
Source:ML
Price summary
- Price:$395,000
- Price per sq. ft.:$324.84
- Monthly HOA dues:$250
About this home
This beautifully updated two-bedroom, three-bathroom townhome in The Vistas at Cherrywood Park offers the perfect combination of elevated finishes and effortless living. The main level welcomes you with an open-concept layout, luxury vinyl plank flooring, and a show-stopping fireplace accented in marble stone with soft mood lighting. The kitchen is fully remodeled with quartz countertops, new cabinetry, a deep stainless-steel sink, new refrigerator and oven, and modern lighting throughout. Upstairs, two generously sized en-suite bedrooms provide privacy and flexibility. The primary bathroom features a spa-like euro glass shower with designer tile, dual shower heads including a rain feature, and a custom dual-sink vanity. A full-size washer and dryer are conveniently located upstairs with extra storage. Step outside to a private, maintenance-free turf backyard that leads to the spacious detached two-car garage.
The neighborhood surrounding this property is one of Thornton’s most appealing, offering access to a range of lifestyle amenities. You are minutes from Todd Creek Golf Club, the expansive Carpenter Recreation Center, and dozens of scenic trails and parks. Thornton’s growing entertainment scene includes popular destinations like Topgolf, Main Event, and the newly opened Chicken N Pickle. The Grove and Larkridge shopping centers provide ample dining, retail, and grocery options within a short drive. Commuters enjoy quick access to I-25, E-470, and the N Line light rail, offering an easy route to downtown Denver, DIA, and mountain getaways. Located within the Adams 12 Five Star School District, this area is known for its thoughtful planning, steady home values, and community appeal.
Whether you're purchasing your first home, rightsizing your lifestyle, or investing in a move-in-ready property in a growing area, this townhome delivers the space, location, and quality you’ve been waiting for.
Contact an agent
Home facts
- Year built:2007
- Listing ID #:8940626
Rooms and interior
- Bedrooms:2
- Total bathrooms:3
- Full bathrooms:1
- Half bathrooms:1
- Living area:1,216 sq. ft.
Heating and cooling
- Cooling:Central Air
- Heating:Forced Air
Structure and exterior
- Roof:Composition
- Year built:2007
- Building area:1,216 sq. ft.
- Lot area:0.04 Acres
Schools
- High school:Horizon
- Middle school:Rocky Top
- Elementary school:Prairie Hills
Utilities
- Water:Public
- Sewer:Public Sewer
Finances and disclosures
- Price:$395,000
- Price per sq. ft.:$324.84
- Tax amount:$2,613 (2024)
New listings near 13638 Garfield Street #B
- New
 $579,900Active4 beds 3 baths2,184 sq. ft.
$579,900Active4 beds 3 baths2,184 sq. ft.15243 Saint Paul Street, Thornton, CO 80602
MLS# 7456937Listed by: COLDWELL BANKER REALTY 56 - New
 $489,000Active3 beds 3 baths2,074 sq. ft.
$489,000Active3 beds 3 baths2,074 sq. ft.576 W 91st Circle, Thornton, CO 80260
MLS# IR1047407Listed by: COLDWELL BANKER REALTY-BOULDER - New
 $533,550Active4 beds 3 baths1,824 sq. ft.
$533,550Active4 beds 3 baths1,824 sq. ft.15284 Clayton Street, Thornton, CO 80602
MLS# 2350055Listed by: COLDWELL BANKER REALTY 56 - New
 $779,000Active5 beds 4 baths3,538 sq. ft.
$779,000Active5 beds 4 baths3,538 sq. ft.14985 Elizabeth Street, Thornton, CO 80602
MLS# IR1047377Listed by: NORTHERN COLORADO REAL ESTATE - New
 $510,000Active3 beds 3 baths1,815 sq. ft.
$510,000Active3 beds 3 baths1,815 sq. ft.6078 E 137th Avenue, Thornton, CO 80602
MLS# 2417984Listed by: ONE STOP REALTY, LLC - Coming Soon
 $395,000Coming Soon2 beds 1 baths
$395,000Coming Soon2 beds 1 baths4884 E 101st Court, Thornton, CO 80229
MLS# 6857965Listed by: RE/MAX PROFESSIONALS - New
 $559,900Active4 beds 3 baths1,867 sq. ft.
$559,900Active4 beds 3 baths1,867 sq. ft.15280 Clayton Street, Thornton, CO 80602
MLS# 2522009Listed by: COLDWELL BANKER REALTY 56 - New
 $350,000Active3 beds 2 baths1,558 sq. ft.
$350,000Active3 beds 2 baths1,558 sq. ft.12052 Eudora Court, Thornton, CO 80241
MLS# 5741460Listed by: SUCCESS REALTY EXPERTS, LLC - New
 $855,000Active3 beds 3 baths3,276 sq. ft.
$855,000Active3 beds 3 baths3,276 sq. ft.15372 Jersey Court, Brighton, CO 80602
MLS# 4822554Listed by: TURN KEY HOMES LLC - New
 $710,000Active4 beds 3 baths3,075 sq. ft.
$710,000Active4 beds 3 baths3,075 sq. ft.13648 Valentia Street, Thornton, CO 80602
MLS# 1906681Listed by: EXP REALTY, LLC
