13646 Dexter Street, Thornton, CO 80602
Local realty services provided by:Better Homes and Gardens Real Estate Kenney & Company
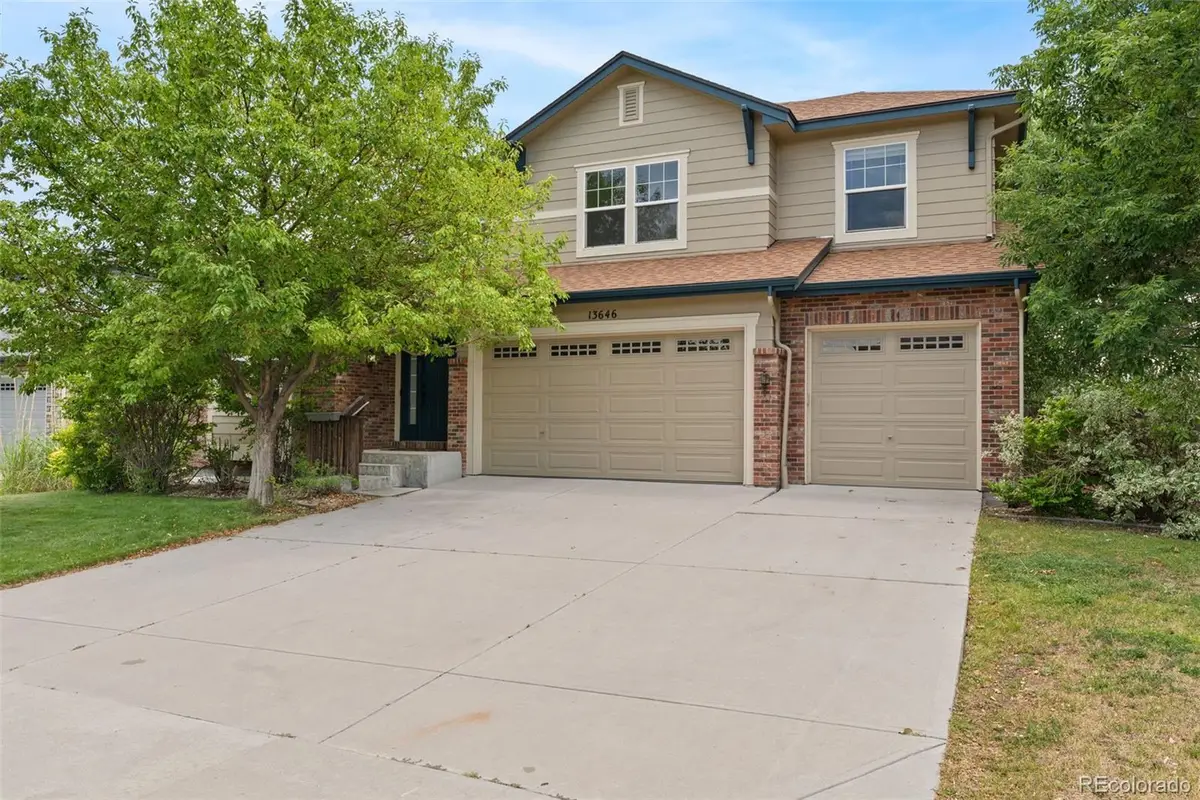
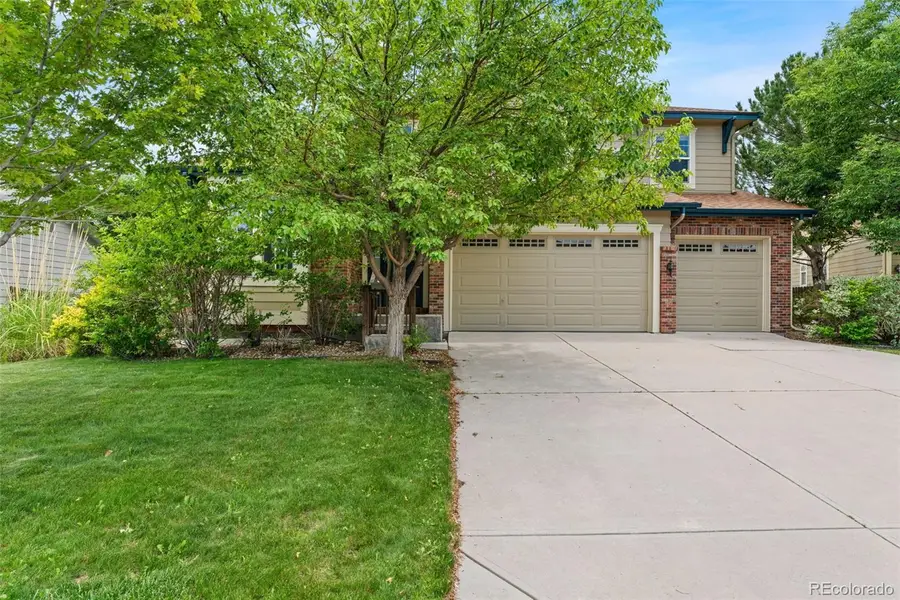
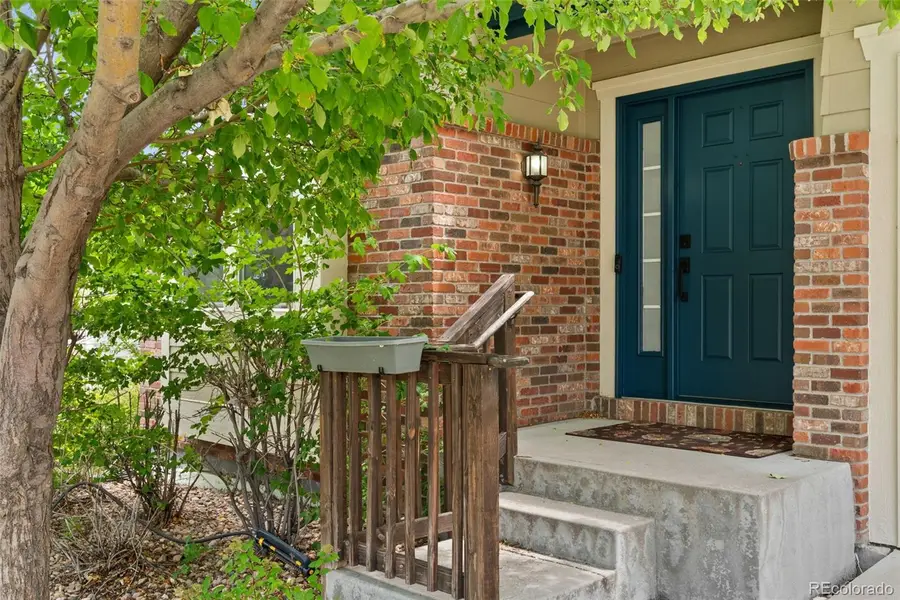
13646 Dexter Street,Thornton, CO 80602
$699,000
- 4 Beds
- 3 Baths
- 3,939 sq. ft.
- Single family
- Active
Listed by:nickolas folkedahlnick.f@kw.com,970-768-0306
Office:keller williams preferred realty
MLS#:4425133
Source:ML
Price summary
- Price:$699,000
- Price per sq. ft.:$177.46
- Monthly HOA dues:$62
About this home
Welcome to this exquisite 4-bedroom, 3-bathroom home in the coveted Homestead Hills neighborhood. This property seamlessly blends comfort, style, and energy efficiency with breathtaking views and an unbeatable location. The heart of this home is the stunning kitchen, boasting gleaming quartz countertops and a generous island perfect for entertaining. Beautiful hickory wood floors flow throughout the main living areas, complemented by newer carpeting in select spaces.
The primary suite features a spa-like ensuite bathroom with a frameless glass shower enclosure. Additional bedrooms offer ample space and storage, with select rooms boasting walk-in closets. A large loft provides an ideal space for an office or TV room, adding versatility to the floor plan. The unfinished basement presents endless possibilities for customization to suit your needs.
Energy efficiency is a top priority in this home, featuring a high-efficiency furnace, air conditioner, and 50-gallon hot water heater, all less than 2 years old. These modern systems help keep utility costs low while maintaining optimal comfort. Additional recent updates include newer interior and exterior paint, and a roof replaced just two years ago, ensuring peace of mind for the new owners.
Enjoy breathtaking views from the property, which backs up to open space, providing a serene backdrop for daily living. The 3-car garage offers ample storage for vehicles and outdoor gear, perfect for the active Colorado lifestyle.
Located in the family-friendly Homestead Hills community, this home offers easy access to shopping, grocery stores, schools, and walking trails. An aquatic center is also nearby for your enjoyment. Don't miss this opportunity to own a move-in ready home with all the amenities you desire in one of the area's most sought-after neighborhoods. Schedule your viewing today and experience the perfect blend of luxury and convenience this property has to offer.
Contact an agent
Home facts
- Year built:2005
- Listing Id #:4425133
Rooms and interior
- Bedrooms:4
- Total bathrooms:3
- Full bathrooms:2
- Living area:3,939 sq. ft.
Heating and cooling
- Cooling:Central Air
- Heating:Forced Air
Structure and exterior
- Roof:Composition
- Year built:2005
- Building area:3,939 sq. ft.
- Lot area:0.22 Acres
Schools
- High school:Horizon
- Middle school:Rocky Top
- Elementary school:Eagleview
Utilities
- Water:Public
- Sewer:Public Sewer
Finances and disclosures
- Price:$699,000
- Price per sq. ft.:$177.46
- Tax amount:$4,728 (2024)
New listings near 13646 Dexter Street
- New
 $600,000Active4 beds 4 baths2,474 sq. ft.
$600,000Active4 beds 4 baths2,474 sq. ft.13107 Clayton Way, Thornton, CO 80241
MLS# 9918257Listed by: RE/MAX NORTHWEST INC - New
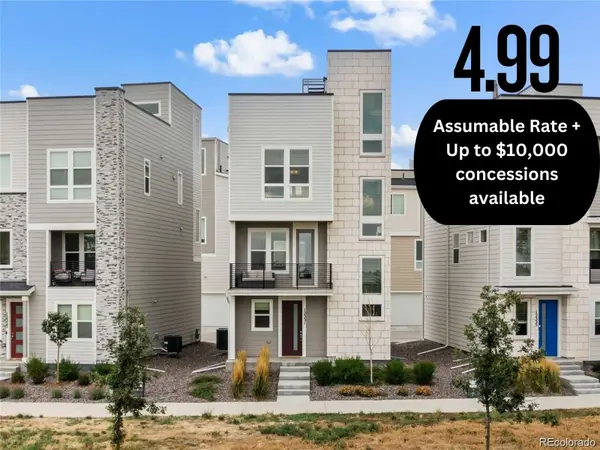 $599,900Active2 beds 3 baths1,935 sq. ft.
$599,900Active2 beds 3 baths1,935 sq. ft.12331 Farmview Lane, Thornton, CO 80241
MLS# 5863535Listed by: COMPASS - DENVER - New
 $94,900Active3 beds 2 baths1,344 sq. ft.
$94,900Active3 beds 2 baths1,344 sq. ft.2100 W 100th Avenue, Thornton, CO 80260
MLS# 2382904Listed by: METRO 21 REAL ESTATE GROUP - New
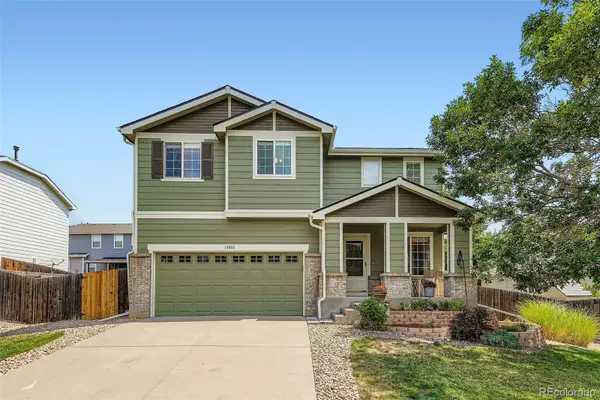 $525,000Active4 beds 3 baths2,570 sq. ft.
$525,000Active4 beds 3 baths2,570 sq. ft.13888 Jersey Street, Thornton, CO 80602
MLS# 4380170Listed by: MB BECK & ASSOCIATES REAL ESTATE - New
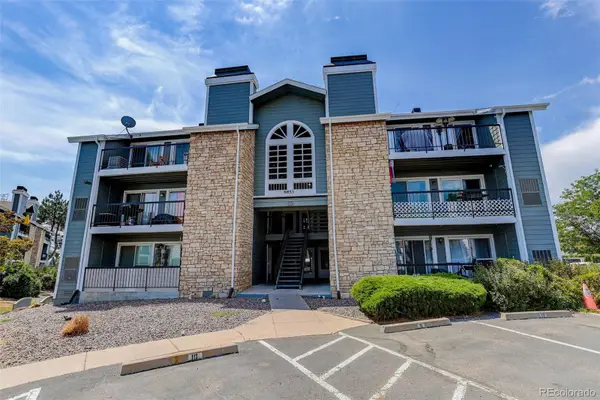 $250,000Active2 beds 1 baths792 sq. ft.
$250,000Active2 beds 1 baths792 sq. ft.8853 Colorado Boulevard #302, Thornton, CO 80229
MLS# 6033784Listed by: COLDWELL BANKER REALTY 24 - New
 $350,000Active3 beds 2 baths1,626 sq. ft.
$350,000Active3 beds 2 baths1,626 sq. ft.1945 W 102nd Avenue, Thornton, CO 80260
MLS# 9547444Listed by: COLORADO REAL ESTATE ASSOCIATES LLC - New
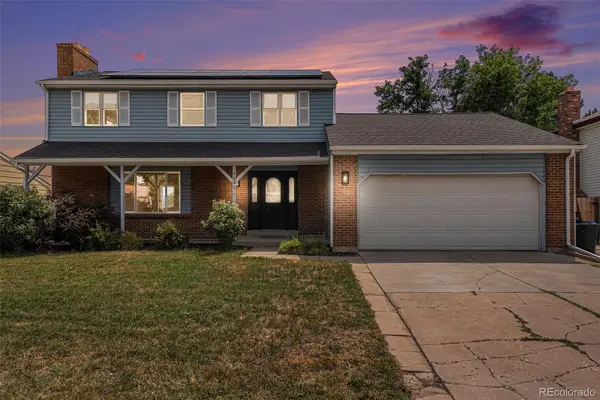 $540,000Active4 beds 3 baths2,698 sq. ft.
$540,000Active4 beds 3 baths2,698 sq. ft.4346 E 113th Place, Thornton, CO 80233
MLS# 6604720Listed by: YOUR CASTLE REALTY LLC - New
 $250,000Active3 beds 2 baths1,176 sq. ft.
$250,000Active3 beds 2 baths1,176 sq. ft.9410 Lilly Court, Thornton, CO 80229
MLS# 2353558Listed by: RE/MAX PROFESSIONALS - New
 $595,000Active3 beds 2 baths2,656 sq. ft.
$595,000Active3 beds 2 baths2,656 sq. ft.11306 Newport Street, Thornton, CO 80233
MLS# 9662995Listed by: RE/MAX MOMENTUM - New
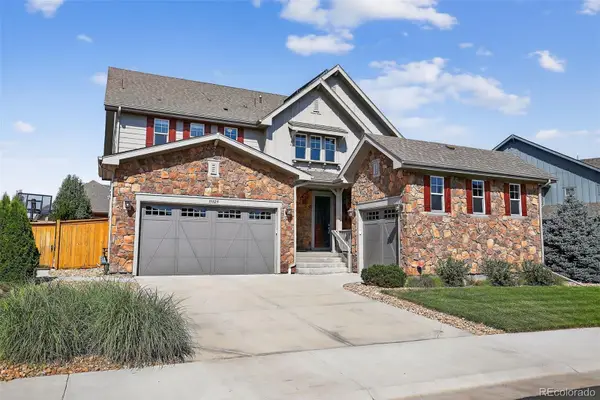 $869,000Active5 beds 4 baths4,698 sq. ft.
$869,000Active5 beds 4 baths4,698 sq. ft.15825 Josephine Circle E, Thornton, CO 80602
MLS# 2276933Listed by: COLDWELL BANKER REALTY 56
