13960 Grape Street, Thornton, CO 80602
Local realty services provided by:Better Homes and Gardens Real Estate Kenney & Company
13960 Grape Street,Thornton, CO 80602
$535,000
- 3 Beds
- 2 Baths
- 3,430 sq. ft.
- Single family
- Active
Upcoming open houses
- Sun, Aug 3101:00 am - 03:00 pm
Listed by:sally heldman3034754508
Office:heldman real estate
MLS#:IR1042379
Source:ML
Price summary
- Price:$535,000
- Price per sq. ft.:$155.98
- Monthly HOA dues:$35
About this home
Labor Day Special! Ready to put in some labor? This ranch-style home has "potential" written all over it! Bring your imagination, a paintbrush and an open mind! Ideal for fix-and-flippers, or brave, visionary buyers ready to roll up their sleeves and create some instant sweat equity. Add your own finishing touches to accent the slate tile and hardwood flooring in the main living space or be ambitious and start from scratch. The "blank canvas" subfloors are ready for your ideas. Bonus: No old yucky carpet to remove! The open floorplan and high ceilings bring a bright, airy feeling and a seamless flow throughout the home. Can you imagine how some new hardwood or LVP flooring would make this home shine?! The spacious backyard and flagstone patio need some TLC but offer endless possibilities for Summer backyard BBQs. The large unfinished basement has so much room for activities! Use it for storage, or finish it to add even more value. Fantastic location close to all the things: Frisbee golf course, dog park, aquatic center, rec center, skate park and miles of walking & biking trails. Super close to highly rated Adams 12 schools. Central location with easy access to I-25, RTD Light Rail and DIA. If you've been looking for a project, congratulations! You've just found it, now make it your own! Strictly sold AS-IS.Open Houses Sat 8/30 11:00-1:00 and Sun 8/31 1:00-3:00
Contact an agent
Home facts
- Year built:2001
- Listing ID #:IR1042379
Rooms and interior
- Bedrooms:3
- Total bathrooms:2
- Full bathrooms:2
- Living area:3,430 sq. ft.
Heating and cooling
- Cooling:Central Air
- Heating:Forced Air
Structure and exterior
- Roof:Composition
- Year built:2001
- Building area:3,430 sq. ft.
- Lot area:0.18 Acres
Schools
- High school:Horizon
- Middle school:Rocky Top
- Elementary school:Silver Creek
Utilities
- Water:Public
- Sewer:Public Sewer
Finances and disclosures
- Price:$535,000
- Price per sq. ft.:$155.98
- Tax amount:$3,719 (2024)
New listings near 13960 Grape Street
- Coming Soon
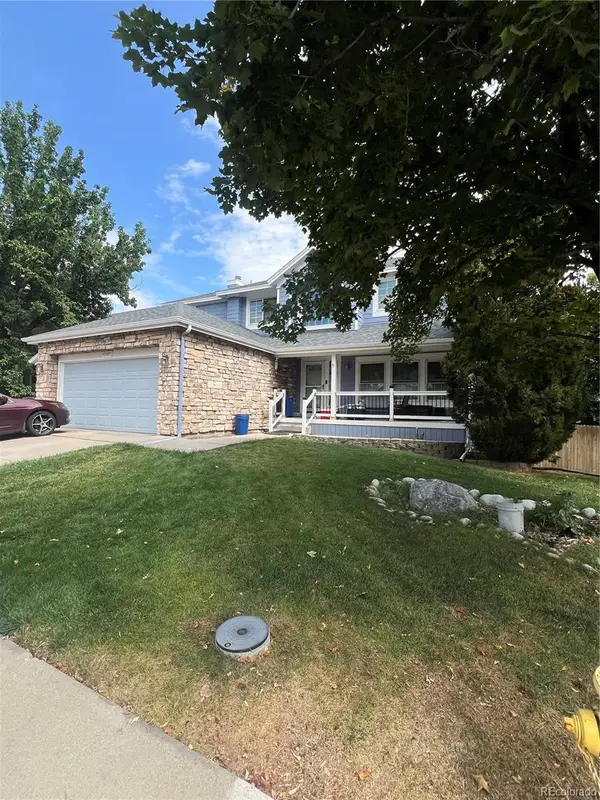 $480,000Coming Soon6 beds 4 baths
$480,000Coming Soon6 beds 4 baths13102 Bellaire Drive, Thornton, CO 80241
MLS# 7974404Listed by: HOMESMART - New
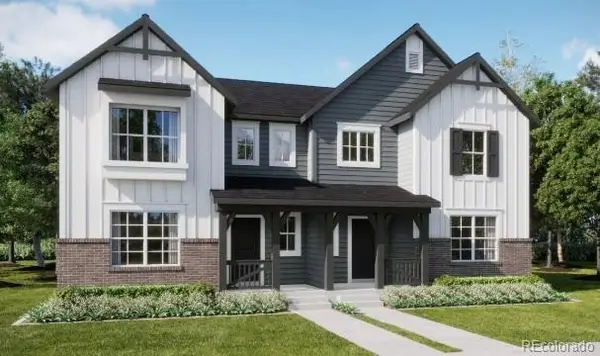 $499,900Active4 beds 3 baths1,867 sq. ft.
$499,900Active4 beds 3 baths1,867 sq. ft.2863 E 153rd Avenue, Thornton, CO 80602
MLS# 3640416Listed by: COLDWELL BANKER REALTY 56 - New
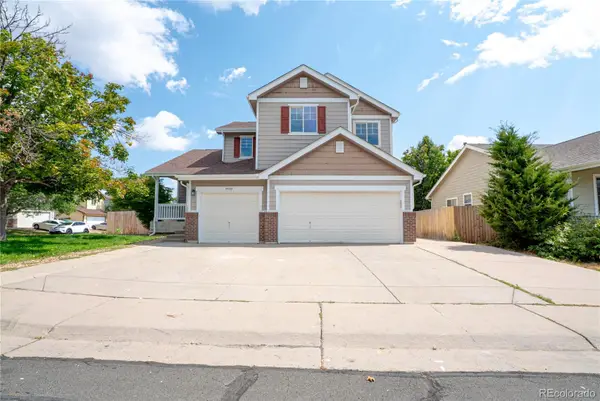 $619,900Active5 beds 4 baths2,857 sq. ft.
$619,900Active5 beds 4 baths2,857 sq. ft.9950 Vine Street, Thornton, CO 80229
MLS# 5321341Listed by: BROKERS GUILD REAL ESTATE - New
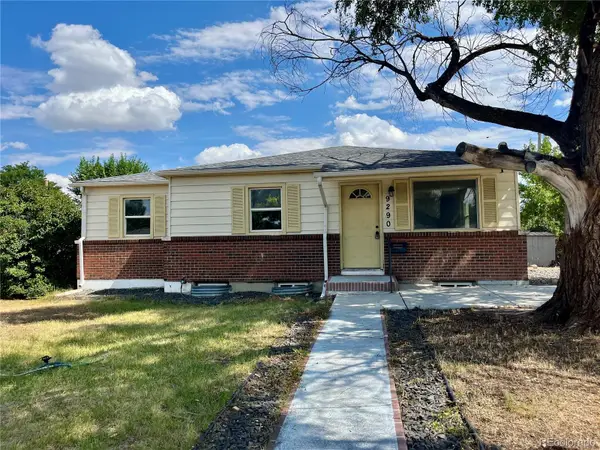 $420,000Active4 beds 2 baths2,028 sq. ft.
$420,000Active4 beds 2 baths2,028 sq. ft.9290 Palo Verde Street, Thornton, CO 80229
MLS# 4676217Listed by: HOMESMART - Coming Soon
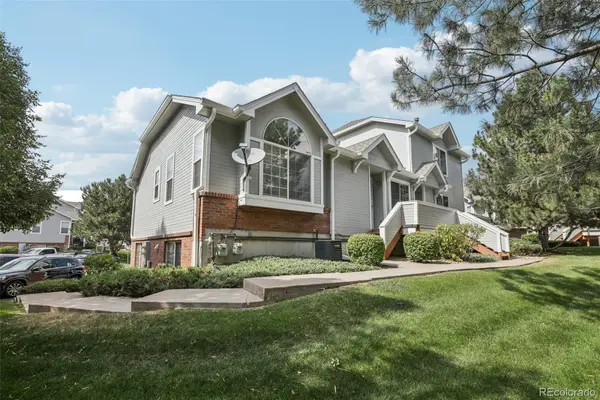 $350,000Coming Soon2 beds 2 baths
$350,000Coming Soon2 beds 2 baths4060 E 119th Place #A, Thornton, CO 80233
MLS# 5431186Listed by: RE/MAX ALLIANCE - New
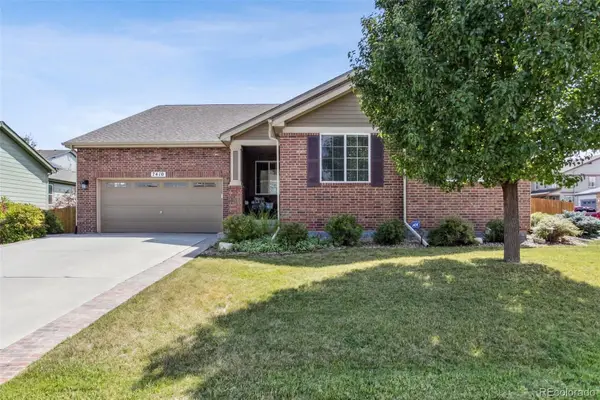 $650,000Active3 beds 3 baths3,774 sq. ft.
$650,000Active3 beds 3 baths3,774 sq. ft.7410 E 123rd Avenue, Thornton, CO 80602
MLS# 5748150Listed by: ORCHARD BROKERAGE LLC - New
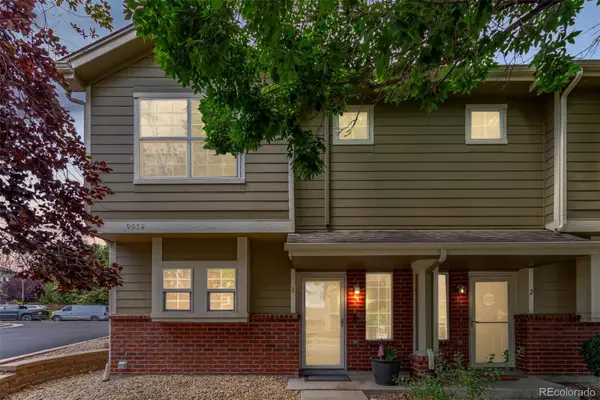 $360,000Active2 beds 3 baths1,248 sq. ft.
$360,000Active2 beds 3 baths1,248 sq. ft.9052 Gale Boulevard #1, Thornton, CO 80260
MLS# 8501364Listed by: REAL BROKER, LLC DBA REAL - New
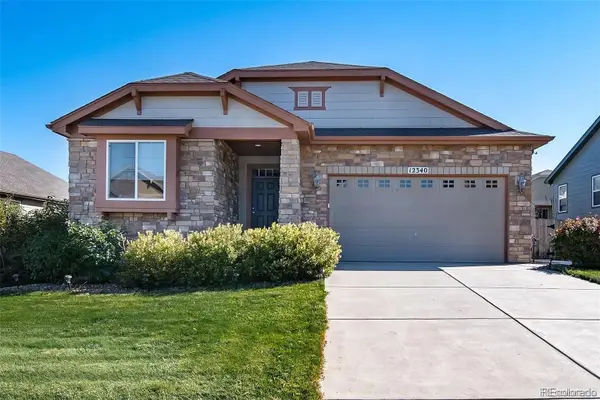 $578,000Active2 beds 3 baths1,605 sq. ft.
$578,000Active2 beds 3 baths1,605 sq. ft.12340 Syracuse Street, Thornton, CO 80602
MLS# 3550084Listed by: WHAT'S NEXT-REALTY - New
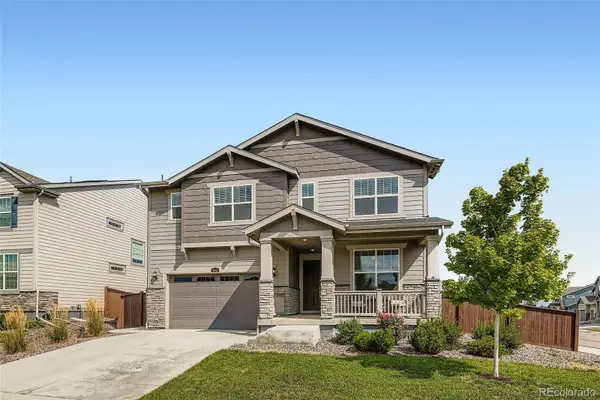 $725,000Active5 beds 4 baths4,056 sq. ft.
$725,000Active5 beds 4 baths4,056 sq. ft.4941 E 144th Drive, Thornton, CO 80602
MLS# 7749768Listed by: ORCHARD BROKERAGE LLC - New
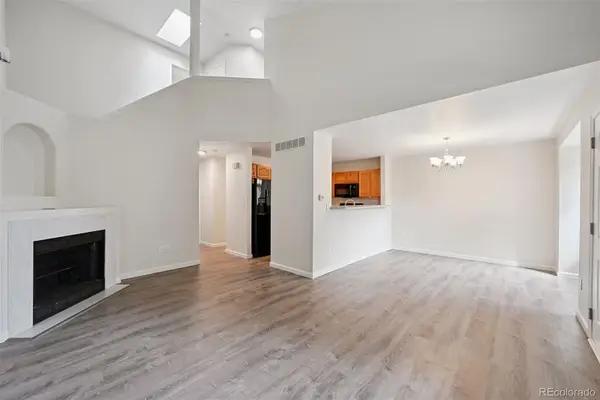 $370,000Active2 beds 3 baths1,677 sq. ft.
$370,000Active2 beds 3 baths1,677 sq. ft.1804 W 101st Avenue, Thornton, CO 80260
MLS# 3427243Listed by: COLORADO CLOCKWORK REALTY, INC.
