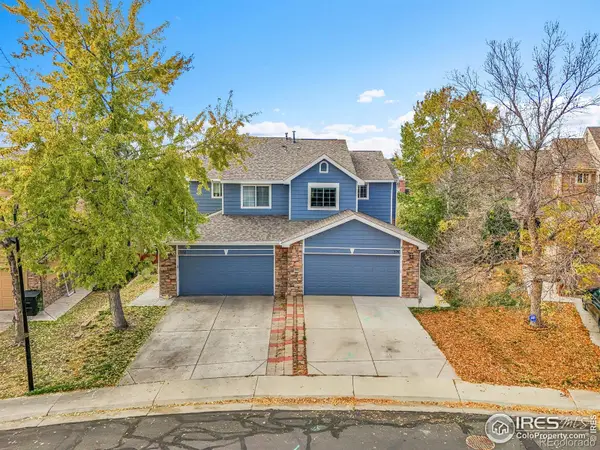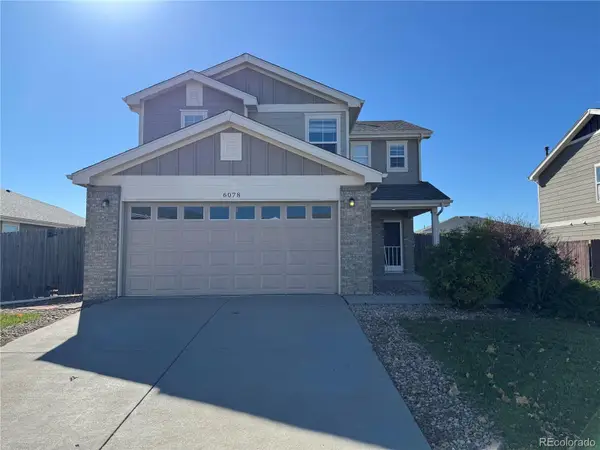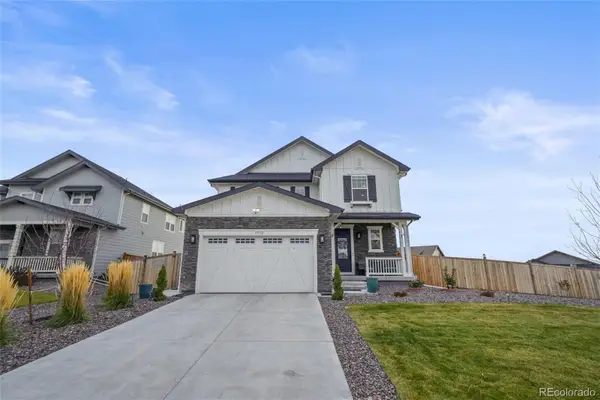14184 Madison Street, Thornton, CO 80602
Local realty services provided by:Better Homes and Gardens Real Estate Kenney & Company
14184 Madison Street,Thornton, CO 80602
$599,000
- 3 Beds
- 3 Baths
- 3,491 sq. ft.
- Single family
- Pending
Listed by: david shelpuk, brandon rearick8884402724
Office: exp realty llc.
MLS#:IR1041122
Source:ML
Price summary
- Price:$599,000
- Price per sq. ft.:$171.58
- Monthly HOA dues:$50
About this home
New Price Reduction! Stunning 3-Bedroom Patio Home for Sale in Highly Desired Fallbrook Farm. Located high on a quiet cul-de-sac, this turnkey property boasts panoramic views of the Front Range mountains and direct access to hiking trails and scenic Fallbrook Park- just steps away from the front door. 3 spacious bedrooms+ 3 bathrooms, including a master suite with walk-in closet and spa-inspired bathroom. Gourmet chef kitchen with stainless steel appliances, double oven, over-sized island, and quality cabinetry. Bright open layout with 20 foot vaulted ceilings, hardwood floors throughout, with large windows filling the home with light. Unfinished basement ready for your personally designed media room, home office, fitness studio, or mother-in-law apartment. 2-car attached garage with ample storage. Landscaped backyard and patio for outdoor entertaining. Energy efficient HVAC, Solar, new (2024) impact resistant shingle roof. Adjacent to Fallbrook Park with rolling hills and hiking trails. Family-friendly cul-de-sac with low traffic and strong sense of community. Close to I-25, E-470, DIA, Denver Premium Outlets, Orchard Town Center and light rail access. Top rated Adams 12 Five Star Schools. Low maintenance HOA Maintained front yard and snow removal. Move -in ready ...Ideal for families, outdoor lovers, or remote workers seeking space, nature and convenience. Homes in Fallbrook Farms sell fast-don't miss your chance to own a rare cul-de-sac lot with mountain views!
Contact an agent
Home facts
- Year built:2007
- Listing ID #:IR1041122
Rooms and interior
- Bedrooms:3
- Total bathrooms:3
- Full bathrooms:2
- Half bathrooms:1
- Living area:3,491 sq. ft.
Heating and cooling
- Cooling:Central Air
- Heating:Forced Air
Structure and exterior
- Roof:Composition
- Year built:2007
- Building area:3,491 sq. ft.
- Lot area:0.09 Acres
Schools
- High school:Horizon
- Middle school:Rocky Top
- Elementary school:Prairie Hills
Utilities
- Water:Public
- Sewer:Public Sewer
Finances and disclosures
- Price:$599,000
- Price per sq. ft.:$171.58
- Tax amount:$4,104 (2024)
New listings near 14184 Madison Street
- New
 $579,900Active4 beds 3 baths2,184 sq. ft.
$579,900Active4 beds 3 baths2,184 sq. ft.15243 Saint Paul Street, Thornton, CO 80602
MLS# 7456937Listed by: COLDWELL BANKER REALTY 56 - New
 $489,000Active3 beds 3 baths2,074 sq. ft.
$489,000Active3 beds 3 baths2,074 sq. ft.576 W 91st Circle, Thornton, CO 80260
MLS# IR1047407Listed by: COLDWELL BANKER REALTY-BOULDER - New
 $533,550Active4 beds 3 baths1,824 sq. ft.
$533,550Active4 beds 3 baths1,824 sq. ft.15284 Clayton Street, Thornton, CO 80602
MLS# 2350055Listed by: COLDWELL BANKER REALTY 56 - New
 $779,000Active5 beds 4 baths3,538 sq. ft.
$779,000Active5 beds 4 baths3,538 sq. ft.14985 Elizabeth Street, Thornton, CO 80602
MLS# IR1047377Listed by: NORTHERN COLORADO REAL ESTATE - New
 $510,000Active3 beds 3 baths1,815 sq. ft.
$510,000Active3 beds 3 baths1,815 sq. ft.6078 E 137th Avenue, Thornton, CO 80602
MLS# 2417984Listed by: ONE STOP REALTY, LLC - Coming Soon
 $395,000Coming Soon2 beds 1 baths
$395,000Coming Soon2 beds 1 baths4884 E 101st Court, Thornton, CO 80229
MLS# 6857965Listed by: RE/MAX PROFESSIONALS - New
 $559,900Active4 beds 3 baths1,867 sq. ft.
$559,900Active4 beds 3 baths1,867 sq. ft.15280 Clayton Street, Thornton, CO 80602
MLS# 2522009Listed by: COLDWELL BANKER REALTY 56 - New
 $350,000Active3 beds 2 baths1,558 sq. ft.
$350,000Active3 beds 2 baths1,558 sq. ft.12052 Eudora Court, Thornton, CO 80241
MLS# 5741460Listed by: SUCCESS REALTY EXPERTS, LLC - New
 $855,000Active3 beds 3 baths3,276 sq. ft.
$855,000Active3 beds 3 baths3,276 sq. ft.15372 Jersey Court, Brighton, CO 80602
MLS# IR1047373Listed by: TURN KEY HOMES - Coming Soon
 $710,000Coming Soon4 beds 3 baths
$710,000Coming Soon4 beds 3 baths13648 Valentia Street, Thornton, CO 80602
MLS# 1906681Listed by: EXP REALTY, LLC
