1872 E 164th Place, Thornton, CO 80602
Local realty services provided by:Better Homes and Gardens Real Estate Kenney & Company


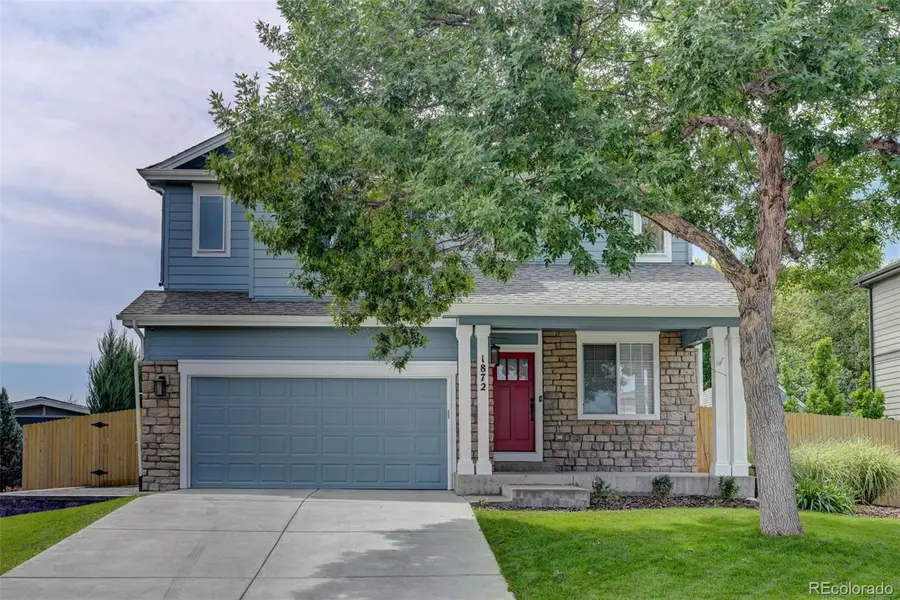
1872 E 164th Place,Thornton, CO 80602
$659,000
- 4 Beds
- 4 Baths
- 2,592 sq. ft.
- Single family
- Pending
Listed by:john demarayjdemaray@gmail.com,303-931-4300
Office:re/max alliance
MLS#:1956165
Source:ML
Price summary
- Price:$659,000
- Price per sq. ft.:$254.24
- Monthly HOA dues:$35
About this home
Total Remodel! This will be the nicest home you look at! Complete Remodel of the kitchen in 2024 includes new high-end cabinets with soft-close drawers & cabinets, top-quality slab quarts, Bosch appliances including an induction cooktop, tile backsplash, new sink & faucet, custom lighting, and a spacious custom pantry! The main floor family room has a 2-story ceiling with a fireplace and great natural lighting! Gleaming hardwoods floors run throughout the main level. The sliding door to the expansive composite deck is a high-quality Anderson slider (approx $10k) installed within the past month! The powder room has also been completely remodeled! Upstairs, the primary bedroom is oversized with a sitting area and two separate walk-in closets! Custom reading lights with individual switches on each side of the bed! The primary bathroom is 100% remodeled - just look at the pictures! The walk in shower has a custom poured pan with a rain showerhead in addition to the main showerhead & handheld shower head! The primary walk-in closet has a custom closet organizer, and beautiful tile, lighting, quartz counters w/ undermount sinks complete the remodel! The secondary bedrooms share a full remodeled bathroom! The basement is partially finished, providing an office space or 4th bedroom, a 3/4 bathroom, and an unfinished space for storage! OUTSIDE IS TRULY SPECIAL! The oversized yard is landscaped beyond perfection. Relax on the composite deck or grill using the natural gas line plumbed to the deck, or use your hot tub in privacy! The quality utility shed on the side of the house is perfect for the yard tools! The thoughtful updates and remodel to the inside and outside are unmatched in this market segment! Other updates include: new exterior painting 2025, new roof 2019, updated hvac components 2025, Nest Doorbell! Great location in the community, 1 block from the park! LOW TAXES! NO METRO DISTRICT! 2 minutes from shopping & restaurants!
Contact an agent
Home facts
- Year built:2002
- Listing Id #:1956165
Rooms and interior
- Bedrooms:4
- Total bathrooms:4
- Full bathrooms:2
- Half bathrooms:1
- Living area:2,592 sq. ft.
Heating and cooling
- Cooling:Central Air
- Heating:Forced Air
Structure and exterior
- Roof:Composition
- Year built:2002
- Building area:2,592 sq. ft.
- Lot area:0.29 Acres
Schools
- High school:Mountain Range
- Middle school:Rocky Top
- Elementary school:Silver Creek
Utilities
- Water:Public
- Sewer:Public Sewer
Finances and disclosures
- Price:$659,000
- Price per sq. ft.:$254.24
- Tax amount:$3,880 (2024)
New listings near 1872 E 164th Place
- New
 $600,000Active4 beds 4 baths2,474 sq. ft.
$600,000Active4 beds 4 baths2,474 sq. ft.13107 Clayton Way, Thornton, CO 80241
MLS# 9918257Listed by: RE/MAX NORTHWEST INC - New
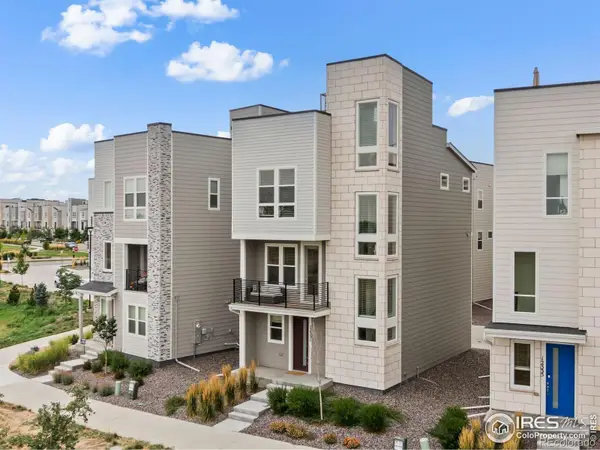 $599,900Active2 beds 3 baths1,935 sq. ft.
$599,900Active2 beds 3 baths1,935 sq. ft.12331 Farmview Lane, Thornton, CO 80241
MLS# IR1041544Listed by: COMPASS-DENVER - New
 $94,900Active3 beds 2 baths1,344 sq. ft.
$94,900Active3 beds 2 baths1,344 sq. ft.2100 W 100th Avenue, Thornton, CO 80260
MLS# 2382904Listed by: METRO 21 REAL ESTATE GROUP - New
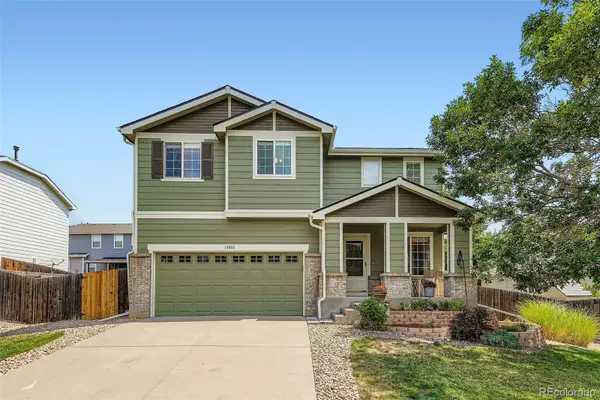 $525,000Active4 beds 3 baths2,570 sq. ft.
$525,000Active4 beds 3 baths2,570 sq. ft.13888 Jersey Street, Thornton, CO 80602
MLS# 4380170Listed by: MB BECK & ASSOCIATES REAL ESTATE - New
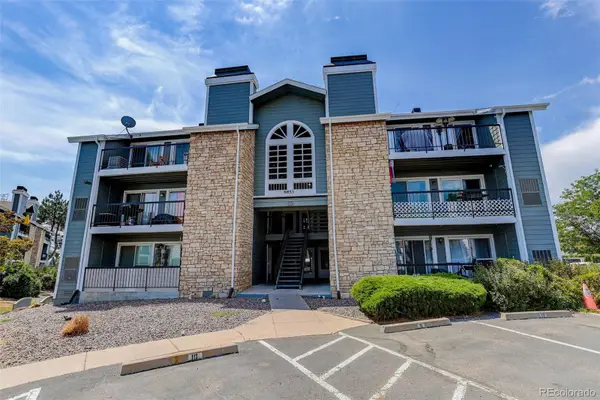 $250,000Active2 beds 1 baths792 sq. ft.
$250,000Active2 beds 1 baths792 sq. ft.8853 Colorado Boulevard #302, Thornton, CO 80229
MLS# 6033784Listed by: COLDWELL BANKER REALTY 24 - New
 $350,000Active3 beds 2 baths1,626 sq. ft.
$350,000Active3 beds 2 baths1,626 sq. ft.1945 W 102nd Avenue, Thornton, CO 80260
MLS# 9547444Listed by: COLORADO REAL ESTATE ASSOCIATES LLC - New
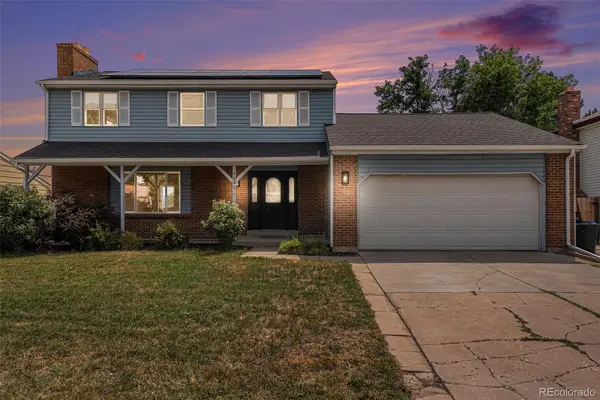 $540,000Active4 beds 3 baths2,698 sq. ft.
$540,000Active4 beds 3 baths2,698 sq. ft.4346 E 113th Place, Thornton, CO 80233
MLS# 6604720Listed by: YOUR CASTLE REALTY LLC - New
 $250,000Active3 beds 2 baths1,176 sq. ft.
$250,000Active3 beds 2 baths1,176 sq. ft.9410 Lilly Court, Thornton, CO 80229
MLS# 2353558Listed by: RE/MAX PROFESSIONALS - New
 $595,000Active3 beds 2 baths2,656 sq. ft.
$595,000Active3 beds 2 baths2,656 sq. ft.11306 Newport Street, Thornton, CO 80233
MLS# 9662995Listed by: RE/MAX MOMENTUM - New
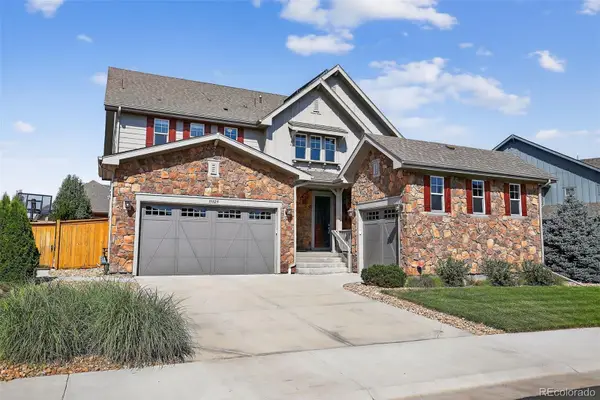 $869,000Active5 beds 4 baths4,698 sq. ft.
$869,000Active5 beds 4 baths4,698 sq. ft.15825 Josephine Circle E, Thornton, CO 80602
MLS# 2276933Listed by: COLDWELL BANKER REALTY 56
