2224 E 101st Avenue, Thornton, CO 80229
Local realty services provided by:Better Homes and Gardens Real Estate Kenney & Company
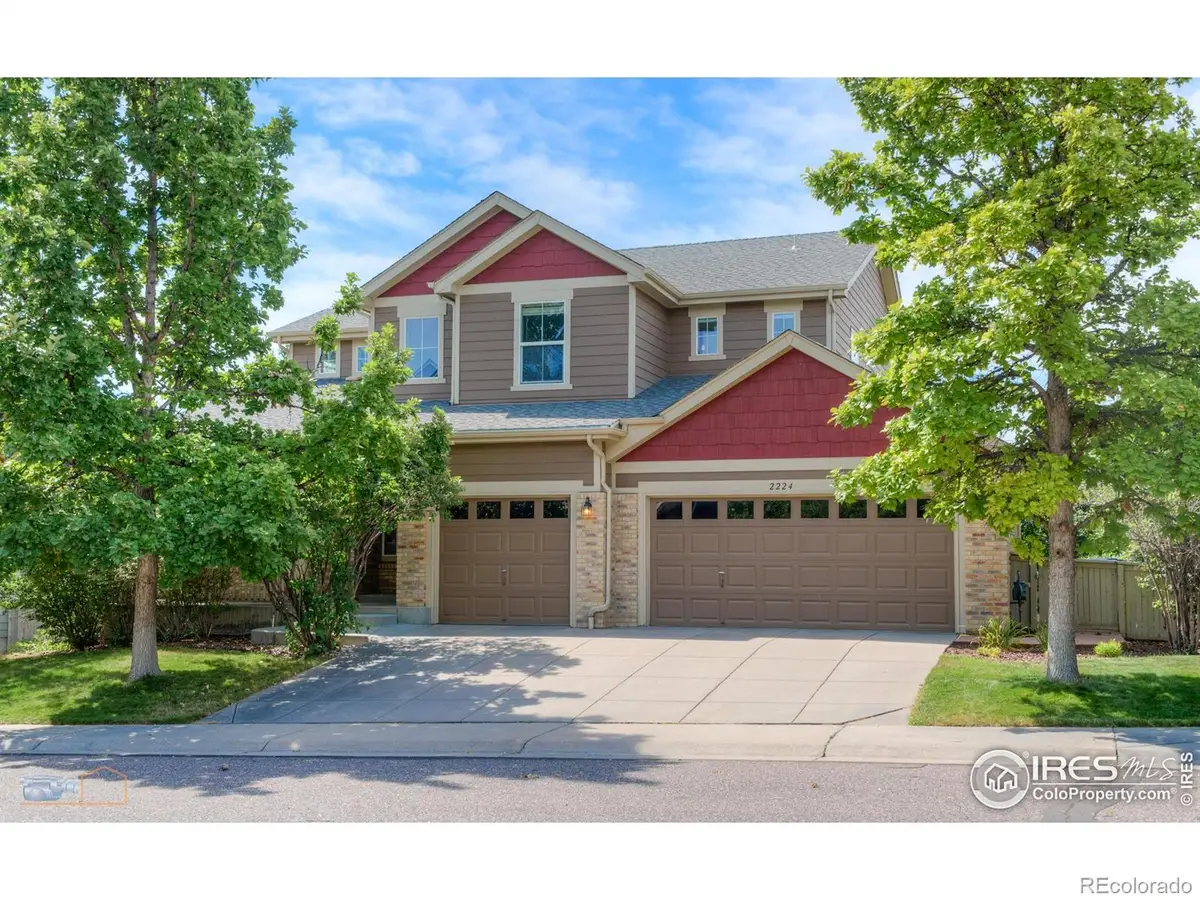
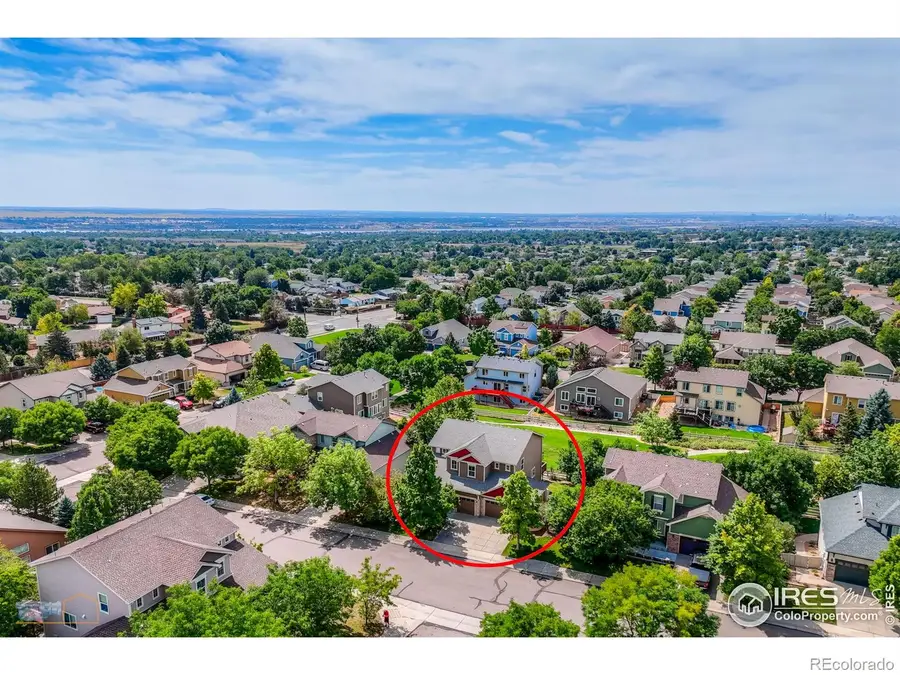
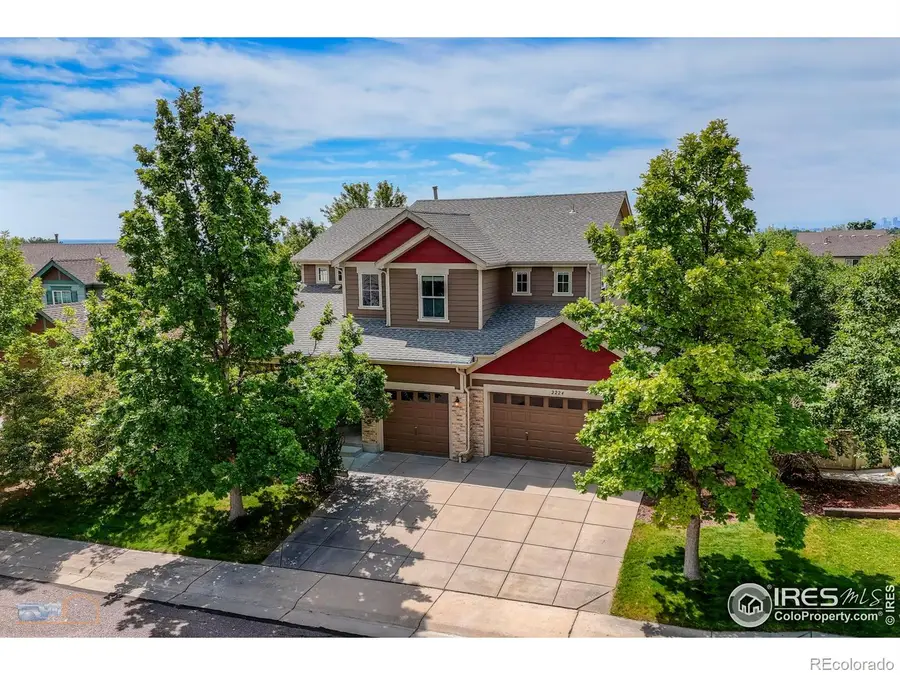
2224 E 101st Avenue,Thornton, CO 80229
$695,000
- 5 Beds
- 4 Baths
- 3,494 sq. ft.
- Single family
- Active
Upcoming open houses
- Sat, Aug 2301:00 pm - 03:00 pm
- Sun, Aug 2401:00 pm - 03:00 pm
Listed by:lisa wade3034497000
Office:re/max of boulder, inc
MLS#:IR1041822
Source:ML
Price summary
- Price:$695,000
- Price per sq. ft.:$198.91
- Monthly HOA dues:$80
About this home
New listing in Thornton's sought-after Harvest Ridge/Lamberston Lakes! This spacious 3-story with a finished walk-out basement boasts nearly 3,500 sq ft of stylish, modern updates - truly move-in ready. Prime location backing to a park/green space. Sweet backyard with an amazing apple tree. Upstairs: 3 bedrooms + loft. Main level: Wood floors throughout, 4th bedroom & full bath, living & dining rooms, kitchen, laundry, and back deck. Lower level: 5th bedroom, 3/4 bath, wet bar with wine fridge & dishwasher, rec room, and storage & patio. Main level family room and lower level rec room offer in-ceiling surround sound speakers. 3-car garage! Brand new 5-ton AC system just installed - beat the heat! Incredible space, quality, and value! Shows like a model!
Contact an agent
Home facts
- Year built:2001
- Listing Id #:IR1041822
Rooms and interior
- Bedrooms:5
- Total bathrooms:4
- Full bathrooms:3
- Living area:3,494 sq. ft.
Heating and cooling
- Cooling:Ceiling Fan(s), Central Air
- Heating:Forced Air
Structure and exterior
- Roof:Composition
- Year built:2001
- Building area:3,494 sq. ft.
- Lot area:0.17 Acres
Schools
- High school:Thornton
- Middle school:Thornton
- Elementary school:Thornton
Utilities
- Water:Public
- Sewer:Public Sewer
Finances and disclosures
- Price:$695,000
- Price per sq. ft.:$198.91
- Tax amount:$4,342 (2024)
New listings near 2224 E 101st Avenue
- Coming Soon
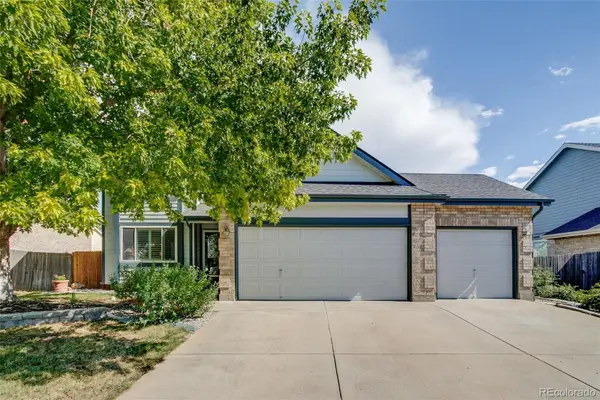 $560,000Coming Soon3 beds 3 baths
$560,000Coming Soon3 beds 3 baths13022 Bellaire Street, Thornton, CO 80241
MLS# 4407567Listed by: RE/MAX ALLIANCE - Open Sat, 11am to 1pmNew
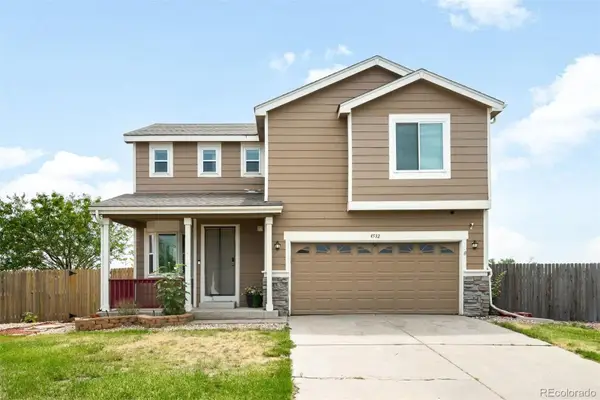 $515,000Active4 beds 3 baths2,449 sq. ft.
$515,000Active4 beds 3 baths2,449 sq. ft.4532 E 94th Drive, Thornton, CO 80229
MLS# 6471853Listed by: LIV SOTHEBY'S INTERNATIONAL REALTY - Coming Soon
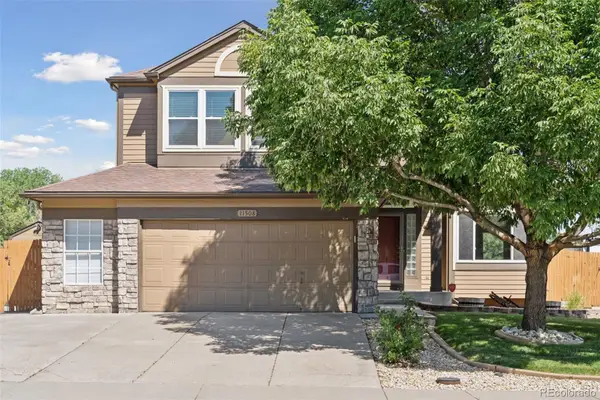 $625,000Coming Soon3 beds 4 baths
$625,000Coming Soon3 beds 4 baths11508 Clayton Street, Thornton, CO 80233
MLS# 7575196Listed by: MILEHIMODERN - New
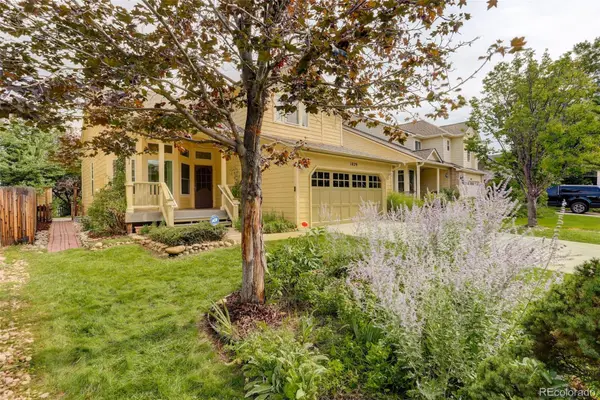 $577,900Active3 beds 3 baths3,077 sq. ft.
$577,900Active3 beds 3 baths3,077 sq. ft.1029 E 131st Drive, Thornton, CO 80241
MLS# 3403562Listed by: COLDWELL BANKER REALTY - NOCO - New
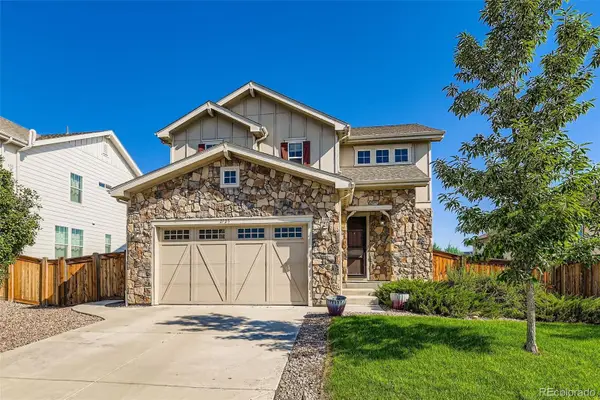 $585,000Active3 beds 3 baths2,447 sq. ft.
$585,000Active3 beds 3 baths2,447 sq. ft.2725 E 159th Way, Thornton, CO 80602
MLS# 4452053Listed by: SIGNATURE REAL ESTATE CORP. - New
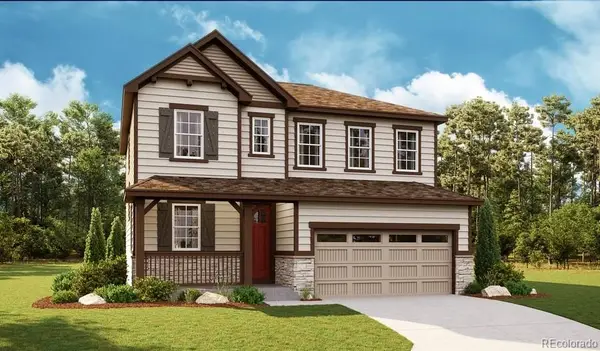 $629,950Active3 beds 3 baths2,199 sq. ft.
$629,950Active3 beds 3 baths2,199 sq. ft.7077 E 126th Place, Thornton, CO 80602
MLS# 3309862Listed by: RICHMOND REALTY INC - New
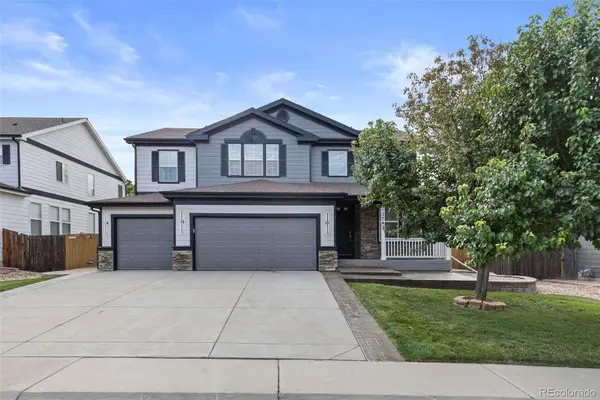 $757,711Active4 beds 4 baths4,463 sq. ft.
$757,711Active4 beds 4 baths4,463 sq. ft.13742 Leyden Street, Thornton, CO 80602
MLS# 9672492Listed by: RESIDENT REALTY COLORADO - New
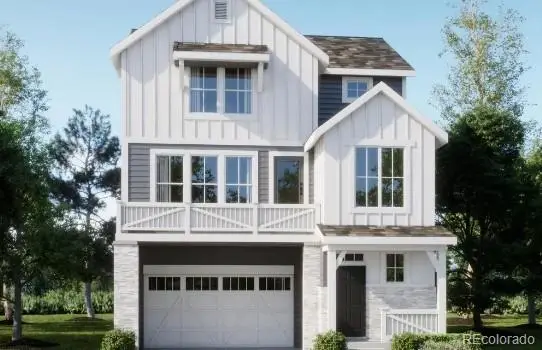 $529,900Active3 beds 3 baths1,868 sq. ft.
$529,900Active3 beds 3 baths1,868 sq. ft.6746 E 149th Avenue, Thornton, CO 80602
MLS# 1573362Listed by: COLDWELL BANKER REALTY 56 - Coming Soon
 $389,900Coming Soon2 beds 3 baths
$389,900Coming Soon2 beds 3 baths12876 Jasmine Street #E, Thornton, CO 80602
MLS# 3469887Listed by: PRO ALLIANCE ELITE

