2802 E 161st Place, Thornton, CO 80602
Local realty services provided by:Better Homes and Gardens Real Estate Kenney & Company
2802 E 161st Place,Thornton, CO 80602
$715,000
- 4 Beds
- 4 Baths
- 3,864 sq. ft.
- Single family
- Active
Listed by:erik ledezmaelerikledezma@gmail.com,720-429-4981
Office:paisano realty, inc.
MLS#:4552479
Source:ML
Price summary
- Price:$715,000
- Price per sq. ft.:$185.04
- Monthly HOA dues:$49
About this home
Welcome to 2802 E 161st Pl, a stunning 4-bedroom, 3.5-bath home in the highly sought-after Orchard Farms community of Thornton! This energy-efficient two-story blends comfort, style, and functionality. The landscaped front yard and charming covered porch with sitting area create a warm first impression. Just off the entry, a versatile office or flex room with double doors makes an ideal workspace. The open-concept main level offers a spacious great room with a cozy gas fireplace flowing into the gourmet kitchen. Highlights include granite countertops, a large prep island with sink and breakfast bar, stainless steel appliances, a pantry, ample cabinetry with crown molding, and a custom tile backsplash. A built-in desk nook adds convenience, while the dining area is surrounded by windows filling the space with natural light and opens to the backyard patio. Upstairs, the grand primary suite is a true retreat with plush carpeting, a tray ceiling, a generous walk-in closet, and a spa-like bath with dual vanities, soaking tub, and walk-in shower. Two bedrooms share a Jack-and-Jill bath, another enjoys its own en-suite, and the laundry room is conveniently located nearby. The unfinished basement offers abundant storage or future expansion. Step outside to enjoy Colorado living in the fenced backyard, complete with a covered patio and well maintained lawn. Solar panels add efficiency and savings, while a 3-car tandem garage provides extra parking and/or storage space. Orchard Farms residents enjoy parks, trails, playgrounds, and tennis courts, with easy access to shopping, dining, I-25, E-470, and DIA. This Orchard Farms gem combines elegance, comfort, and convenience! Don’t miss your chance to call it home!
Contact an agent
Home facts
- Year built:2020
- Listing ID #:4552479
Rooms and interior
- Bedrooms:4
- Total bathrooms:4
- Full bathrooms:3
- Half bathrooms:1
- Living area:3,864 sq. ft.
Heating and cooling
- Cooling:Central Air
- Heating:Electric, Forced Air, Natural Gas
Structure and exterior
- Roof:Composition
- Year built:2020
- Building area:3,864 sq. ft.
- Lot area:0.17 Acres
Schools
- High school:Riverdale Ridge
- Middle school:Roger Quist
- Elementary school:West Ridge
Utilities
- Water:Public
- Sewer:Public Sewer
Finances and disclosures
- Price:$715,000
- Price per sq. ft.:$185.04
- Tax amount:$6,964 (2024)
New listings near 2802 E 161st Place
- New
 $505,720Active3 beds 2 baths2,752 sq. ft.
$505,720Active3 beds 2 baths2,752 sq. ft.2504 E 125th Place, Thornton, CO 80241
MLS# 5283878Listed by: KELLER WILLIAMS ADVANTAGE REALTY LLC - New
 $50,000Active2 beds 2 baths924 sq. ft.
$50,000Active2 beds 2 baths924 sq. ft.4211 E 100 Avenue, Thornton, CO 80229
MLS# 7829197Listed by: KELLER WILLIAMS REALTY DOWNTOWN LLC - New
 $525,000Active3 beds 3 baths2,942 sq. ft.
$525,000Active3 beds 3 baths2,942 sq. ft.6375 E 139th Avenue, Thornton, CO 80602
MLS# 9268192Listed by: TRELORA REALTY, INC. - Coming Soon
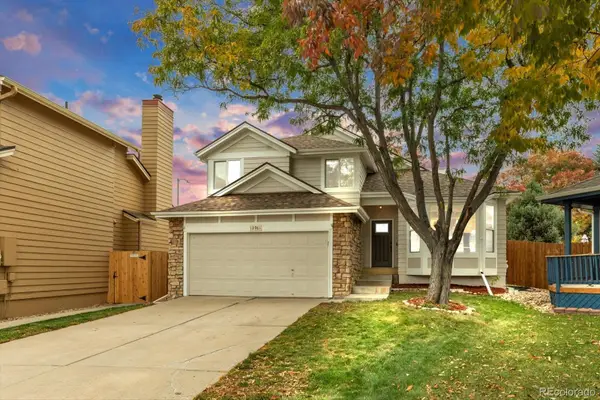 $589,000Coming Soon4 beds 4 baths
$589,000Coming Soon4 beds 4 baths12981 Ash Street, Thornton, CO 80241
MLS# 1903648Listed by: BROKERS GUILD HOMES - Open Sat, 12:30 to 2:30pmNew
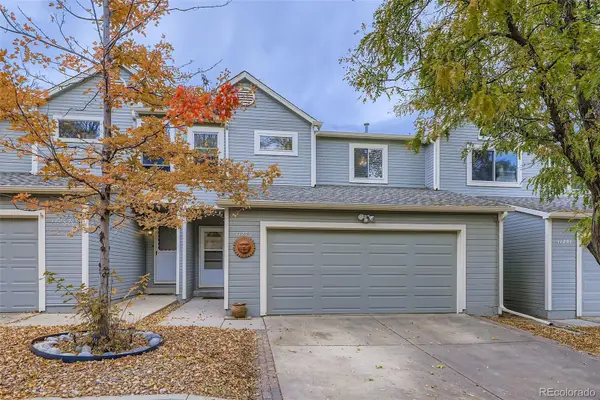 $425,000Active4 beds 3 baths1,826 sq. ft.
$425,000Active4 beds 3 baths1,826 sq. ft.11279 Holly Street, Thornton, CO 80233
MLS# 1933722Listed by: THRIVE REAL ESTATE GROUP - New
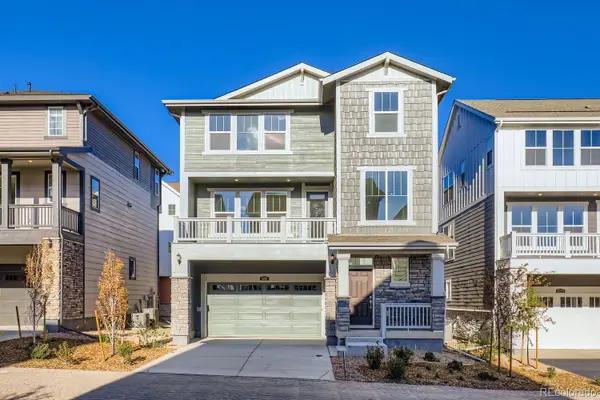 $599,900Active4 beds 4 baths2,166 sq. ft.
$599,900Active4 beds 4 baths2,166 sq. ft.6786 E 149th Avenue, Thornton, CO 80602
MLS# 3141470Listed by: COLDWELL BANKER REALTY 56 - Coming Soon
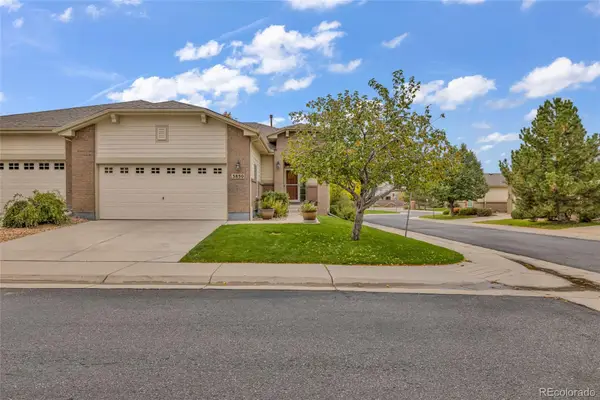 $479,900Coming Soon3 beds 3 baths
$479,900Coming Soon3 beds 3 baths3850 E 128th Way, Thornton, CO 80241
MLS# 8864025Listed by: REAL BROKER, LLC DBA REAL - New
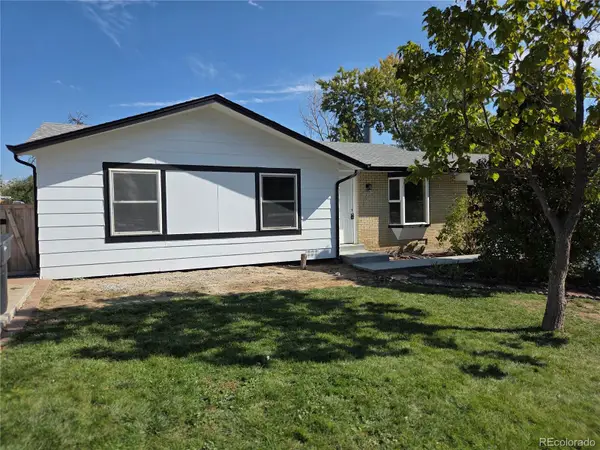 $489,900Active3 beds 2 baths1,088 sq. ft.
$489,900Active3 beds 2 baths1,088 sq. ft.9860 Gilpin Street, Thornton, CO 80229
MLS# 2337730Listed by: SUCCESS REALTY EXPERTS, LLC - New
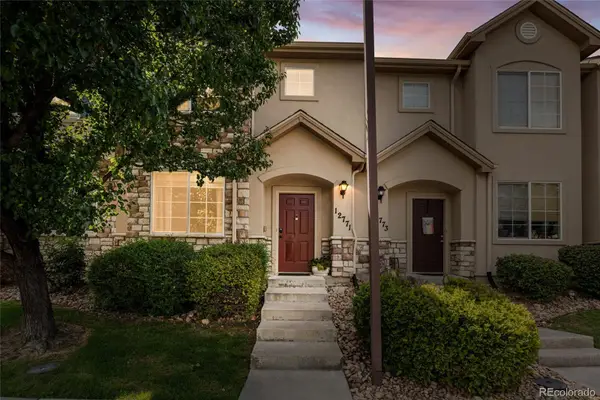 $415,000Active3 beds 3 baths1,458 sq. ft.
$415,000Active3 beds 3 baths1,458 sq. ft.12771 Jasmine Court, Thornton, CO 80602
MLS# 7670542Listed by: COMPASS - DENVER - Coming SoonOpen Sat, 10am to 12pm
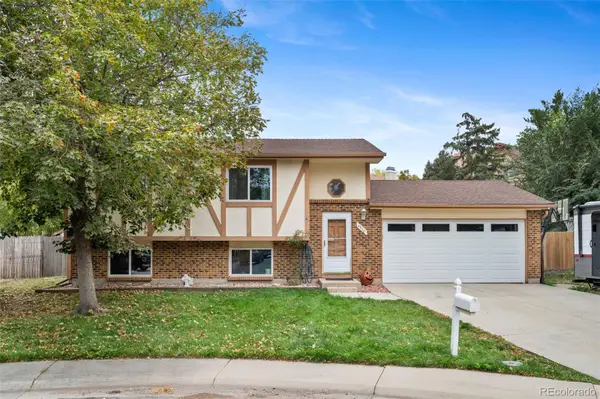 $445,000Coming Soon3 beds 2 baths
$445,000Coming Soon3 beds 2 baths4310 E 107th Court, Thornton, CO 80233
MLS# 3934235Listed by: KELLER WILLIAMS PREFERRED REALTY
