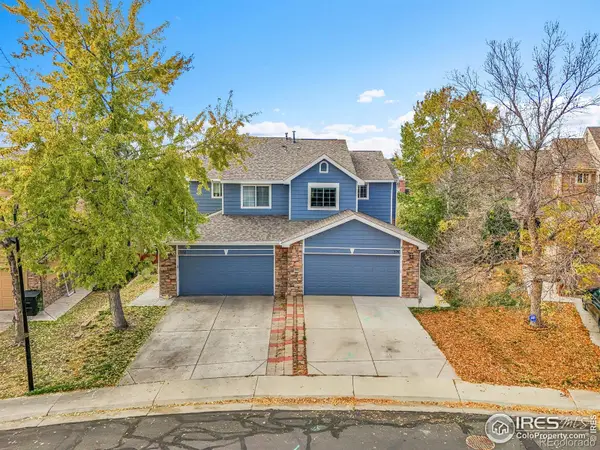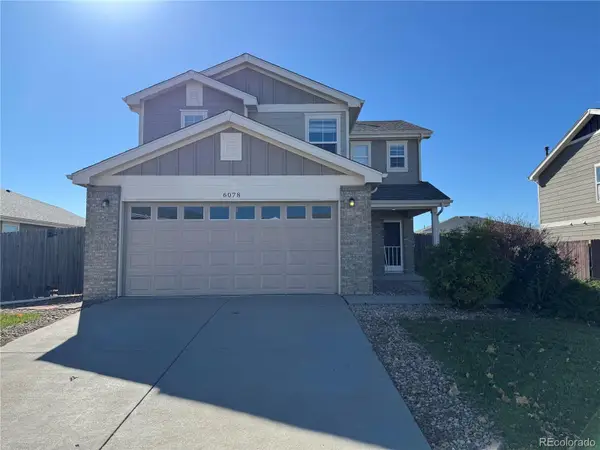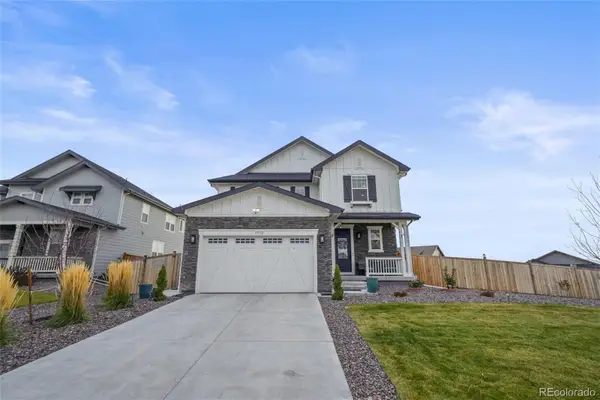4520 E 112th Place, Thornton, CO 80233
Local realty services provided by:Better Homes and Gardens Real Estate Kenney & Company
4520 E 112th Place,Thornton, CO 80233
$450,000
- 4 Beds
- 2 Baths
- 1,872 sq. ft.
- Single family
- Pending
Listed by: the awaka group, danielle nuno720-740-1058
Office: real broker, llc. dba real
MLS#:5009600
Source:ML
Price summary
- Price:$450,000
- Price per sq. ft.:$240.38
About this home
Welcome to 4520 E 112th Place, where comfort, updates, and convenience meet in the heart of Thornton’s Woodglen community. This four-bedroom, two-bath residence has been thoughtfully maintained with major updates that give lasting peace of mind, including a new furnace, water heater, roof, sewer line, and newer windows. The home’s classic brick exterior and mature lot create instant curb appeal, while a two-car attached garage and xeriscaped front yard add both function and low-maintenance ease. Inside, natural light and modern finishes flow through a bright and airy main level anchored by a cozy living room fireplace. The kitchen blends style and practicality with stainless steel appliances, two-tone cabinetry, tile backsplash, and space for casual dining. Downstairs, the finished basement extends the living space with a large family room, two additional bedrooms, a bath, and laundry, ideal for guests or a home office setup. Step outside to a fully fenced backyard with a spacious patio and storage shed, perfect for barbecues, pets, and play. And when it’s time to get out, enjoy the neighborhood’s prime access to Carpenter Park, local trails, shopping, and top-rated Adams 12 schools. No HOA, new systems, and move-in ready comfort, all just minutes from I-25 and the best of Thornton.
Contact an agent
Home facts
- Year built:1976
- Listing ID #:5009600
Rooms and interior
- Bedrooms:4
- Total bathrooms:2
- Full bathrooms:1
- Living area:1,872 sq. ft.
Heating and cooling
- Cooling:Central Air
- Heating:Forced Air
Structure and exterior
- Roof:Composition
- Year built:1976
- Building area:1,872 sq. ft.
- Lot area:0.19 Acres
Schools
- High school:Mountain Range
- Middle school:Shadow Ridge
- Elementary school:Cherry Drive
Utilities
- Water:Public
- Sewer:Public Sewer
Finances and disclosures
- Price:$450,000
- Price per sq. ft.:$240.38
- Tax amount:$2,521 (2024)
New listings near 4520 E 112th Place
- New
 $579,900Active4 beds 3 baths2,184 sq. ft.
$579,900Active4 beds 3 baths2,184 sq. ft.15243 Saint Paul Street, Thornton, CO 80602
MLS# 7456937Listed by: COLDWELL BANKER REALTY 56 - New
 $489,000Active3 beds 3 baths2,074 sq. ft.
$489,000Active3 beds 3 baths2,074 sq. ft.576 W 91st Circle, Thornton, CO 80260
MLS# IR1047407Listed by: COLDWELL BANKER REALTY-BOULDER - New
 $533,550Active4 beds 3 baths1,824 sq. ft.
$533,550Active4 beds 3 baths1,824 sq. ft.15284 Clayton Street, Thornton, CO 80602
MLS# 2350055Listed by: COLDWELL BANKER REALTY 56 - New
 $779,000Active5 beds 4 baths3,538 sq. ft.
$779,000Active5 beds 4 baths3,538 sq. ft.14985 Elizabeth Street, Thornton, CO 80602
MLS# IR1047377Listed by: NORTHERN COLORADO REAL ESTATE - New
 $510,000Active3 beds 3 baths1,815 sq. ft.
$510,000Active3 beds 3 baths1,815 sq. ft.6078 E 137th Avenue, Thornton, CO 80602
MLS# 2417984Listed by: ONE STOP REALTY, LLC - Coming Soon
 $395,000Coming Soon2 beds 1 baths
$395,000Coming Soon2 beds 1 baths4884 E 101st Court, Thornton, CO 80229
MLS# 6857965Listed by: RE/MAX PROFESSIONALS - New
 $559,900Active4 beds 3 baths1,867 sq. ft.
$559,900Active4 beds 3 baths1,867 sq. ft.15280 Clayton Street, Thornton, CO 80602
MLS# 2522009Listed by: COLDWELL BANKER REALTY 56 - New
 $350,000Active3 beds 2 baths1,558 sq. ft.
$350,000Active3 beds 2 baths1,558 sq. ft.12052 Eudora Court, Thornton, CO 80241
MLS# 5741460Listed by: SUCCESS REALTY EXPERTS, LLC - New
 $855,000Active3 beds 3 baths3,276 sq. ft.
$855,000Active3 beds 3 baths3,276 sq. ft.15372 Jersey Court, Brighton, CO 80602
MLS# IR1047373Listed by: TURN KEY HOMES - Coming Soon
 $710,000Coming Soon4 beds 3 baths
$710,000Coming Soon4 beds 3 baths13648 Valentia Street, Thornton, CO 80602
MLS# 1906681Listed by: EXP REALTY, LLC
