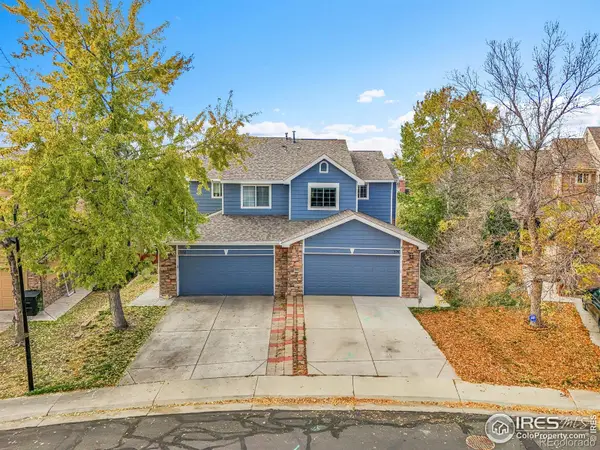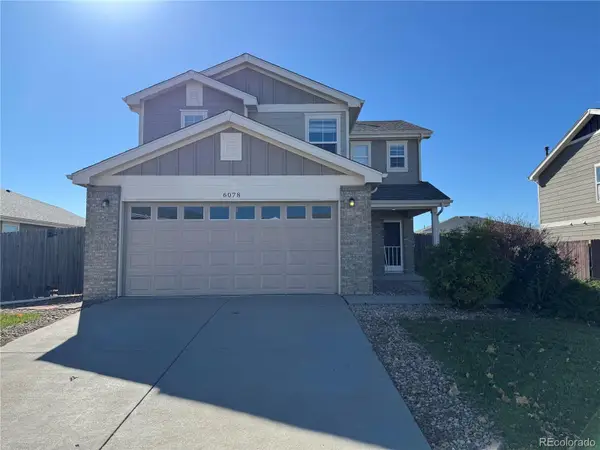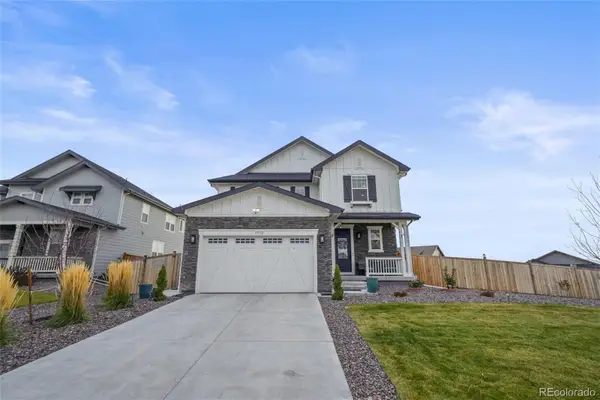6688 E 149th Avenue #3, Thornton, CO 80602
Local realty services provided by:Better Homes and Gardens Real Estate Kenney & Company
Listed by: kris cerettokris@thecerettogroup.com,720-939-0558
Office: coldwell banker realty 56
MLS#:8911650
Source:ML
Price summary
- Price:$384,745
- Price per sq. ft.:$350.09
- Monthly HOA dues:$180
About this home
**Eligible for 3.75 FHA 5/1 ARM or 3.99% fixed rate on eligible clearance homes when using builder’s preferred lender – terms and conditions apply – ask for details****Contact us today about our Special Financing - terms and conditions apply**Newly Built Townhome – Where Style Meets Smart Living! This thoughtfully designed two-story townhome blends low-maintenance ease with modern comfort. The main level features an open-concept Great Room and kitchen, centered around a spacious island that doubles as a casual breakfast bar—perfect for entertaining or everyday living. Upstairs, a versatile loft expands the shared living space, nestled between two bedrooms including a luxurious owner’s suite. You'll love the designer touches throughout, including LVP flooring, crisp white cabinetry, and elegant quartz countertops. Ideally situated near the Denver Premium Outlets for upscale shopping and dining, with Trail Winds Recreation Center close by for endless outdoor and fitness activities. This vibrant community truly offers something for everyone. Estimated completion is August 2025.
Contact an agent
Home facts
- Year built:2024
- Listing ID #:8911650
Rooms and interior
- Bedrooms:2
- Total bathrooms:2
- Full bathrooms:1
- Living area:1,099 sq. ft.
Heating and cooling
- Cooling:Central Air
- Heating:Forced Air
Structure and exterior
- Roof:Composition
- Year built:2024
- Building area:1,099 sq. ft.
- Lot area:0.04 Acres
Schools
- High school:Riverdale Ridge
- Middle school:Roger Quist
- Elementary school:West Ridge
Utilities
- Water:Public
- Sewer:Public Sewer
Finances and disclosures
- Price:$384,745
- Price per sq. ft.:$350.09
- Tax amount:$4,664 (2024)
New listings near 6688 E 149th Avenue #3
- New
 $579,900Active4 beds 3 baths2,184 sq. ft.
$579,900Active4 beds 3 baths2,184 sq. ft.15243 Saint Paul Street, Thornton, CO 80602
MLS# 7456937Listed by: COLDWELL BANKER REALTY 56 - New
 $489,000Active3 beds 3 baths2,074 sq. ft.
$489,000Active3 beds 3 baths2,074 sq. ft.576 W 91st Circle, Thornton, CO 80260
MLS# IR1047407Listed by: COLDWELL BANKER REALTY-BOULDER - New
 $533,550Active4 beds 3 baths1,824 sq. ft.
$533,550Active4 beds 3 baths1,824 sq. ft.15284 Clayton Street, Thornton, CO 80602
MLS# 2350055Listed by: COLDWELL BANKER REALTY 56 - New
 $779,000Active5 beds 4 baths3,538 sq. ft.
$779,000Active5 beds 4 baths3,538 sq. ft.14985 Elizabeth Street, Thornton, CO 80602
MLS# IR1047377Listed by: NORTHERN COLORADO REAL ESTATE - New
 $510,000Active3 beds 3 baths1,815 sq. ft.
$510,000Active3 beds 3 baths1,815 sq. ft.6078 E 137th Avenue, Thornton, CO 80602
MLS# 2417984Listed by: ONE STOP REALTY, LLC - Coming Soon
 $395,000Coming Soon2 beds 1 baths
$395,000Coming Soon2 beds 1 baths4884 E 101st Court, Thornton, CO 80229
MLS# 6857965Listed by: RE/MAX PROFESSIONALS - New
 $559,900Active4 beds 3 baths1,867 sq. ft.
$559,900Active4 beds 3 baths1,867 sq. ft.15280 Clayton Street, Thornton, CO 80602
MLS# 2522009Listed by: COLDWELL BANKER REALTY 56 - New
 $350,000Active3 beds 2 baths1,558 sq. ft.
$350,000Active3 beds 2 baths1,558 sq. ft.12052 Eudora Court, Thornton, CO 80241
MLS# 5741460Listed by: SUCCESS REALTY EXPERTS, LLC - New
 $855,000Active3 beds 3 baths3,276 sq. ft.
$855,000Active3 beds 3 baths3,276 sq. ft.15372 Jersey Court, Brighton, CO 80602
MLS# IR1047373Listed by: TURN KEY HOMES - New
 $710,000Active4 beds 3 baths3,075 sq. ft.
$710,000Active4 beds 3 baths3,075 sq. ft.13648 Valentia Street, Thornton, CO 80602
MLS# 1906681Listed by: EXP REALTY, LLC
