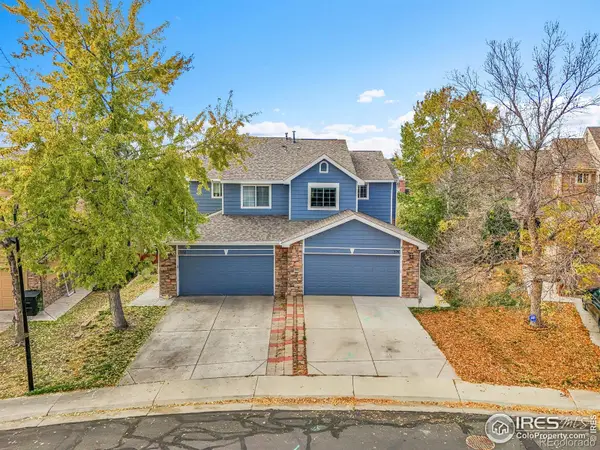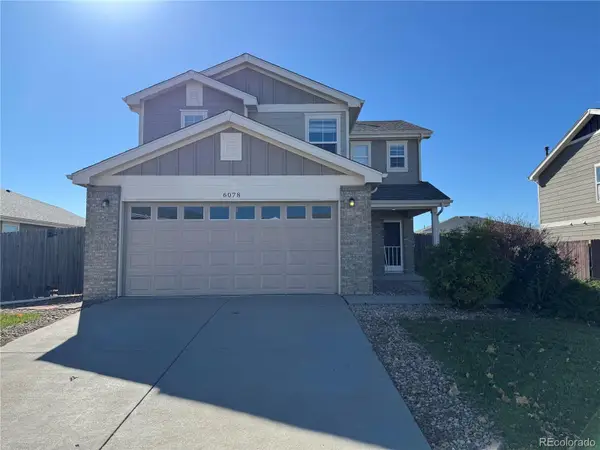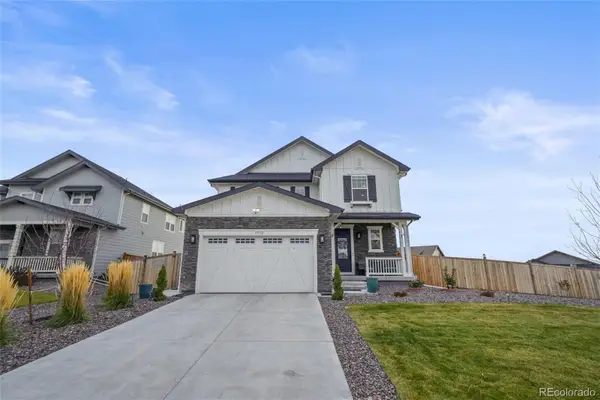6910 E 131st Drive, Thornton, CO 80602
Local realty services provided by:Better Homes and Gardens Real Estate Kenney & Company
Listed by: dennis n wrigleydwrig@yahoo.com,303-548-4449
Office: edelweiss realty
MLS#:4929185
Source:ML
Price summary
- Price:$675,000
- Price per sq. ft.:$145.29
- Monthly HOA dues:$95
About this home
BIG BEAUTIFUL DR HORTON ORCHARD MODEL FEATURING MAIN FLOOR BEDROOM NEXT TO 3/4 BATH. BORDERS ON HUGE GREEN BELT WITH WALKING /BIKE TRAILS. NEW CONCRETE PATIO IN BACKYARD GREAT FOR ENTERTAINING, FORMAL DINING ROOM, NEW QUARTZ COUNTERTOPS IN KITCHEN WITH ISLAND, GAS FIREPACE IN FAMILY ROOM, VERSATILE LOFT AREA OVERLOOKING FAMILY ROOM WITH OPEN CEILING THAT COULD BE MEDIA ROOM, OFFICE, PLAY AREA OR GAMING ROOM. PRIMARY BEDROOM SUITE INCLUDES AN OVAL TUB+SEPARATE WALK-IN SHOWER AND HUGE WALK-IN CLOSET. ALL THIS WITH NEW PAINT IN AND OUT AND CARPET, NEW ROOF, NEW STOVE, NEW HOT WATER HEATER, NEW REFRIGERATOR, NEW QUARTZ COUNTERTOPS, SINK AND FAUCET, NEW OVER THE STOVE MICROWAVE, REFINISHED KITCHEN WOOD FLOORS AND 3 CAR TENDEM GARAGE. CONVENIENT TO TRAILWINDS RECREATION CENTER , ORCHARD TOWN CENTER, WALMART, AND GREAT ACCESS. TO E-470 AND I-25 FOR COMMUTING. FULL BASEMENT HAS THREE EGRESS WINDOWS AND ROUGH-IN PLUMBING. THIS IS A LOT OF HOME WITH 4646 TOTAL SQUARE FEET. VIRTUAL STAGING AND SOME PHOTO ENHANCEMENT WERE USED TO SHOW POTENTIAL OF PROPERTY
Contact an agent
Home facts
- Year built:2005
- Listing ID #:4929185
Rooms and interior
- Bedrooms:4
- Total bathrooms:3
- Full bathrooms:2
- Living area:4,646 sq. ft.
Heating and cooling
- Cooling:Central Air
- Heating:Forced Air
Structure and exterior
- Roof:Shingle
- Year built:2005
- Building area:4,646 sq. ft.
- Lot area:0.21 Acres
Schools
- High school:Riverdale Ridge
- Middle school:Roger Quist
- Elementary school:West Ridge
Utilities
- Water:Public
- Sewer:Public Sewer
Finances and disclosures
- Price:$675,000
- Price per sq. ft.:$145.29
- Tax amount:$4,388 (2024)
New listings near 6910 E 131st Drive
- New
 $579,900Active4 beds 3 baths2,184 sq. ft.
$579,900Active4 beds 3 baths2,184 sq. ft.15243 Saint Paul Street, Thornton, CO 80602
MLS# 7456937Listed by: COLDWELL BANKER REALTY 56 - New
 $489,000Active3 beds 3 baths2,074 sq. ft.
$489,000Active3 beds 3 baths2,074 sq. ft.576 W 91st Circle, Thornton, CO 80260
MLS# IR1047407Listed by: COLDWELL BANKER REALTY-BOULDER - New
 $533,550Active4 beds 3 baths1,824 sq. ft.
$533,550Active4 beds 3 baths1,824 sq. ft.15284 Clayton Street, Thornton, CO 80602
MLS# 2350055Listed by: COLDWELL BANKER REALTY 56 - New
 $779,000Active5 beds 4 baths3,538 sq. ft.
$779,000Active5 beds 4 baths3,538 sq. ft.14985 Elizabeth Street, Thornton, CO 80602
MLS# IR1047377Listed by: NORTHERN COLORADO REAL ESTATE - New
 $510,000Active3 beds 3 baths1,815 sq. ft.
$510,000Active3 beds 3 baths1,815 sq. ft.6078 E 137th Avenue, Thornton, CO 80602
MLS# 2417984Listed by: ONE STOP REALTY, LLC - Coming Soon
 $395,000Coming Soon2 beds 1 baths
$395,000Coming Soon2 beds 1 baths4884 E 101st Court, Thornton, CO 80229
MLS# 6857965Listed by: RE/MAX PROFESSIONALS - New
 $559,900Active4 beds 3 baths1,867 sq. ft.
$559,900Active4 beds 3 baths1,867 sq. ft.15280 Clayton Street, Thornton, CO 80602
MLS# 2522009Listed by: COLDWELL BANKER REALTY 56 - New
 $350,000Active3 beds 2 baths1,558 sq. ft.
$350,000Active3 beds 2 baths1,558 sq. ft.12052 Eudora Court, Thornton, CO 80241
MLS# 5741460Listed by: SUCCESS REALTY EXPERTS, LLC - New
 $855,000Active3 beds 3 baths3,276 sq. ft.
$855,000Active3 beds 3 baths3,276 sq. ft.15372 Jersey Court, Brighton, CO 80602
MLS# 4822554Listed by: TURN KEY HOMES LLC - New
 $710,000Active4 beds 3 baths3,075 sq. ft.
$710,000Active4 beds 3 baths3,075 sq. ft.13648 Valentia Street, Thornton, CO 80602
MLS# 1906681Listed by: EXP REALTY, LLC
