7225 E 133rd Circle, Thornton, CO 80602
Local realty services provided by:Better Homes and Gardens Real Estate Kenney & Company
7225 E 133rd Circle,Thornton, CO 80602
$688,500
- 5 Beds
- 3 Baths
- 3,736 sq. ft.
- Single family
- Active
Listed by:rey armendarizrey.armendariz@redfin.com,303-903-1222
Office:redfin corporation
MLS#:9599649
Source:ML
Price summary
- Price:$688,500
- Price per sq. ft.:$184.29
About this home
This spacious ranch-style home is located in the desirable Amber Ranch community on a quiet cul-de-sac, just minutes from Riverdale Park with its scenic trails, nearby retail, and schools within a five-minute drive. Surrounded by well-maintained homes, this property offers comfort, style, and convenience. Inside, an upgraded designer package includes engineered hardwood floors and a bright, open layout that seamlessly connects the kitchen, dining, and living areas—perfect for entertaining or everyday living. The cozy living room features a fireplace, while the chef’s kitchen boasts 42" cabinets with crown molding, upgraded hardware, stainless steel appliances, granite countertops, and an expansive center island with eat-in seating. Three bedrooms on the main level and two more in the finished basement offer plenty of space for everyone. The primary suite includes a luxurious five-piece en-suite, and the basement features a newly added fifth bedroom, a second primary suite with attached bath, a large family room, and a bonus flex space ideal for a gym, home office, or playroom. RC2 sound-dampening insulation and surround sound wiring elevate the lower level’s functionality. Outside, enjoy a private backyard with a large brick patio, 12x6 shed with electric, upgraded landscaping, and a sprinkler system. Seller-owned solar panels help keep energy bills low, making this home as efficient as it is inviting. Welcome home!
Contact an agent
Home facts
- Year built:2016
- Listing ID #:9599649
Rooms and interior
- Bedrooms:5
- Total bathrooms:3
- Full bathrooms:2
- Living area:3,736 sq. ft.
Heating and cooling
- Cooling:Central Air
- Heating:Natural Gas
Structure and exterior
- Roof:Composition
- Year built:2016
- Building area:3,736 sq. ft.
- Lot area:0.19 Acres
Schools
- High school:Riverdale Ridge
- Middle school:Roger Quist
- Elementary school:West Ridge
Utilities
- Water:Public
- Sewer:Public Sewer
Finances and disclosures
- Price:$688,500
- Price per sq. ft.:$184.29
- Tax amount:$7,660 (2024)
New listings near 7225 E 133rd Circle
- New
 $352,000Active2 beds 2 baths1,292 sq. ft.
$352,000Active2 beds 2 baths1,292 sq. ft.12711 Colorado Boulevard #1217, Thornton, CO 80241
MLS# 1864545Listed by: EMERALD REALTY - Open Sat, 1 to 3pmNew
 $475,000Active3 beds 4 baths2,172 sq. ft.
$475,000Active3 beds 4 baths2,172 sq. ft.3921 E 141st Avenue, Thornton, CO 80602
MLS# 2562489Listed by: RE/MAX PROFESSIONALS - New
 $720,000Active5 beds 4 baths3,808 sq. ft.
$720,000Active5 beds 4 baths3,808 sq. ft.12943 Leyden Street, Thornton, CO 80602
MLS# 9846545Listed by: REAL BROKER, LLC DBA REAL - New
 $525,000Active3 beds 3 baths1,656 sq. ft.
$525,000Active3 beds 3 baths1,656 sq. ft.12113 York Street, Thornton, CO 80241
MLS# 4563237Listed by: MB A PERFECT HOME 4 U REALTY - New
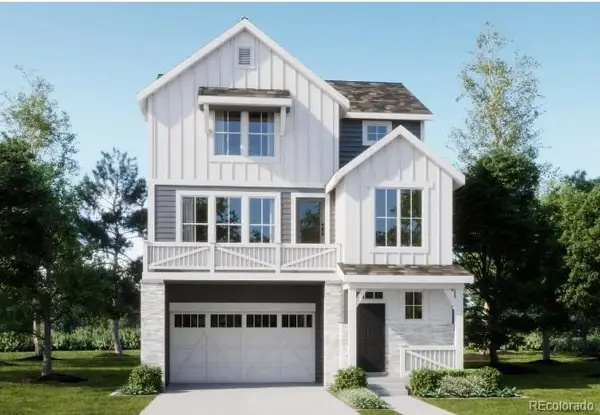 $529,350Active3 beds 3 baths1,868 sq. ft.
$529,350Active3 beds 3 baths1,868 sq. ft.6787 E 149th Avenue, Thornton, CO 80602
MLS# 8581270Listed by: COLDWELL BANKER REALTY 56 - New
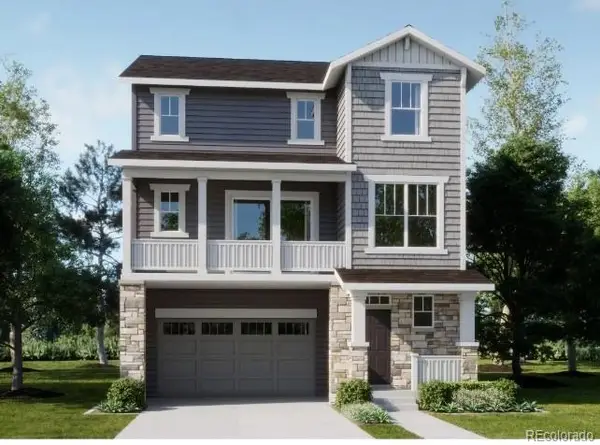 $574,350Active3 beds 3 baths1,994 sq. ft.
$574,350Active3 beds 3 baths1,994 sq. ft.6816 E 149th Avenue, Thornton, CO 80602
MLS# 8134841Listed by: COLDWELL BANKER REALTY 56 - New
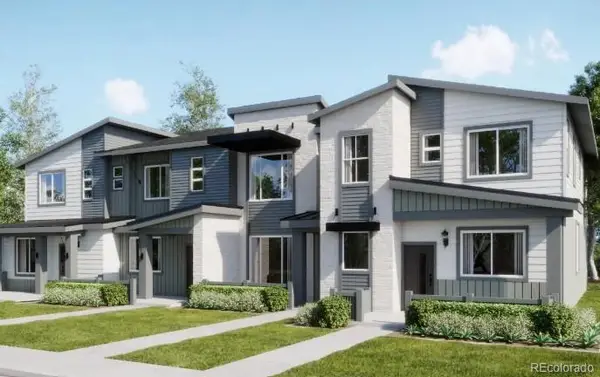 $464,900Active2 beds 3 baths1,266 sq. ft.
$464,900Active2 beds 3 baths1,266 sq. ft.6778 E 149th Avenue #2, Thornton, CO 80602
MLS# 6830966Listed by: COLDWELL BANKER REALTY 56 - Coming SoonOpen Sat, 11am to 1pm
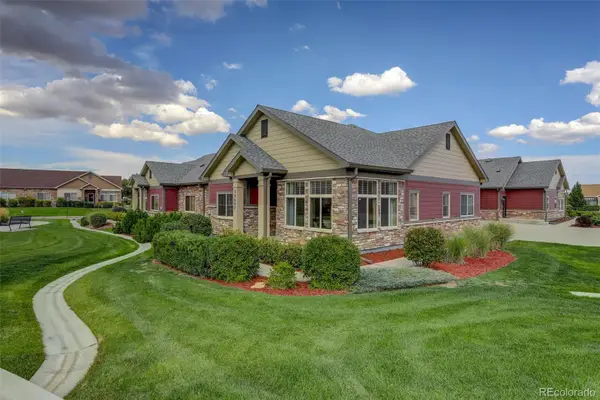 $527,500Coming Soon2 beds 2 baths
$527,500Coming Soon2 beds 2 baths12627 Madison Way, Thornton, CO 80241
MLS# 3453277Listed by: COLDWELL BANKER REALTY 56 - New
 $340,000Active2 beds 1 baths883 sq. ft.
$340,000Active2 beds 1 baths883 sq. ft.11907 Madison Place, Thornton, CO 80233
MLS# 4200712Listed by: STATE 38 REAL ESTATE INVESTMENT AND CAPITAL LLC - Coming Soon
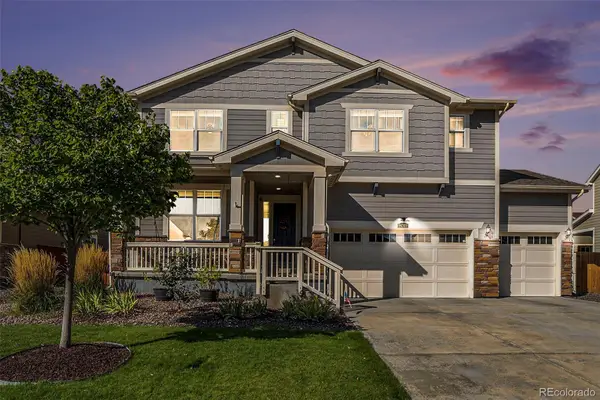 $785,000Coming Soon4 beds 4 baths
$785,000Coming Soon4 beds 4 baths16317 Elizabeth Street, Thornton, CO 80602
MLS# 5422339Listed by: GUIDE REAL ESTATE
