7832 E 123rd Place, Thornton, CO 80602
Local realty services provided by:Better Homes and Gardens Real Estate Kenney & Company
7832 E 123rd Place,Thornton, CO 80602
$595,000
- 4 Beds
- 3 Baths
- 2,762 sq. ft.
- Single family
- Active
Listed by:carol powersCarol@CarolPowers.com,303-859-1278
Office:coldwell banker realty 14
MLS#:8017857
Source:ML
Price summary
- Price:$595,000
- Price per sq. ft.:$215.42
- Monthly HOA dues:$73
About this home
Best value in the prestigious King Ranch Estates—and full of potential! This bright and inviting home provides an incredible opportunity to own in one of Thornton’s most desirable neighborhoods. The open concept living space brings everyone together for everything from weekday dinners to weekend downtime, while the sunny kitchen with ample counter space and a large island sets the stage for easy meal prep and morning routines. Step outside to a private backyard ideal for summer barbecues, playtime, or unwinding after a long day. Enjoy dinners outside under the covered patio or take a relaxing soak in the hot tub. Located on a quiet, tree-lined street, you'll find a friendly, established community and easy access to top-rated schools, parks, shopping, and commuter routes. A spacious 3-car garage with extra storage space adds flexibility for vehicles, hobbies, or seasonal gear. The unfinished basement is a blank canvas, ready for buyers to tailor into a home theater, gym, guest suite, or playroom—adding even more room to grow. Whether you're relocating, upsizing, or buying your first home, this property combines affordability and location—and offers a rare chance to live in King Ranch Estates without the premium price tag.
Contact an agent
Home facts
- Year built:2012
- Listing ID #:8017857
Rooms and interior
- Bedrooms:4
- Total bathrooms:3
- Full bathrooms:2
- Half bathrooms:1
- Living area:2,762 sq. ft.
Heating and cooling
- Cooling:Central Air
- Heating:Forced Air
Structure and exterior
- Roof:Composition
- Year built:2012
- Building area:2,762 sq. ft.
- Lot area:0.18 Acres
Schools
- High school:Riverdale Ridge
- Middle school:Roger Quist
- Elementary school:Brantner
Utilities
- Water:Public
- Sewer:Public Sewer
Finances and disclosures
- Price:$595,000
- Price per sq. ft.:$215.42
- Tax amount:$3,879 (2024)
New listings near 7832 E 123rd Place
- Open Sun, 2 to 4pmNew
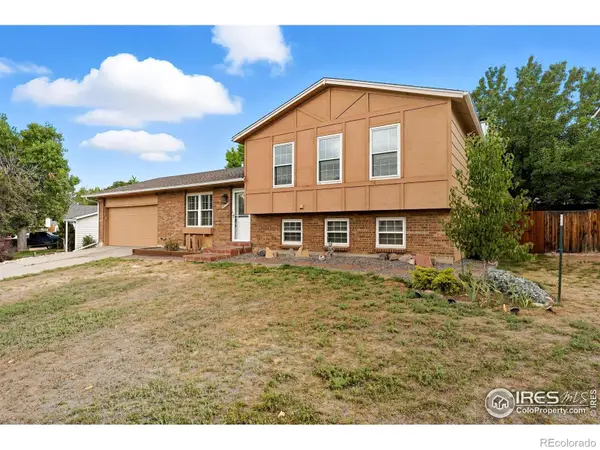 $550,000Active3 beds 2 baths1,710 sq. ft.
$550,000Active3 beds 2 baths1,710 sq. ft.9755 High Street, Thornton, CO 80229
MLS# IR1044429Listed by: COMPASS-DENVER - New
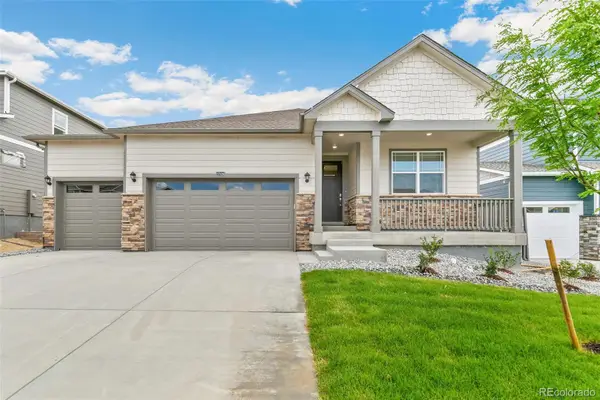 $630,000Active4 beds 2 baths3,430 sq. ft.
$630,000Active4 beds 2 baths3,430 sq. ft.13407 Valentia Street, Thornton, CO 80602
MLS# 2882466Listed by: D.R. HORTON REALTY, LLC - New
 $750,000Active4 beds 4 baths4,748 sq. ft.
$750,000Active4 beds 4 baths4,748 sq. ft.2607 E 142nd Avenue, Thornton, CO 80602
MLS# 2196697Listed by: YOUR CASTLE REALTY LLC - Coming Soon
 $445,000Coming Soon3 beds 2 baths
$445,000Coming Soon3 beds 2 baths9121 Lilly Court, Thornton, CO 80229
MLS# 2896392Listed by: KELLER WILLIAMS PREFERRED REALTY - New
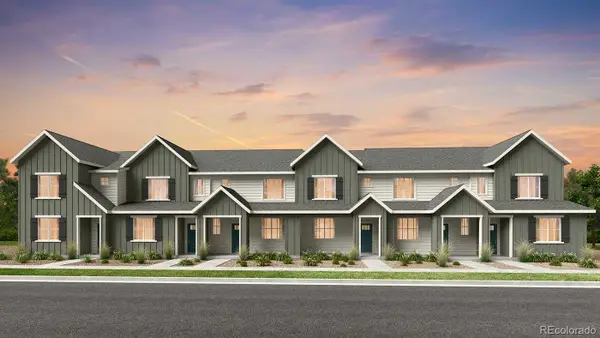 $451,349Active3 beds 3 baths1,371 sq. ft.
$451,349Active3 beds 3 baths1,371 sq. ft.6681 E 148th Drive #2, Thornton, CO 80602
MLS# 3939308Listed by: RE/MAX PROFESSIONALS - New
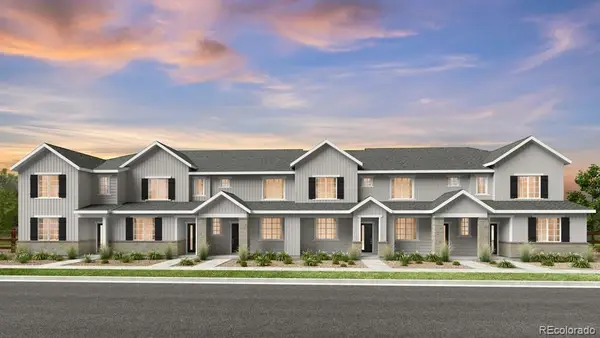 $438,199Active2 beds 3 baths1,248 sq. ft.
$438,199Active2 beds 3 baths1,248 sq. ft.6721 E 148th Drive #2, Thornton, CO 80602
MLS# 8702193Listed by: RE/MAX PROFESSIONALS - New
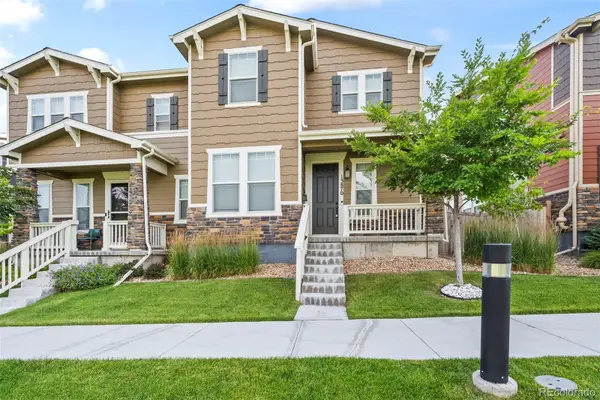 $500,000Active3 beds 3 baths1,951 sq. ft.
$500,000Active3 beds 3 baths1,951 sq. ft.13870 Ash Circle, Thornton, CO 80602
MLS# 6305306Listed by: MB TEAM LASSEN - New
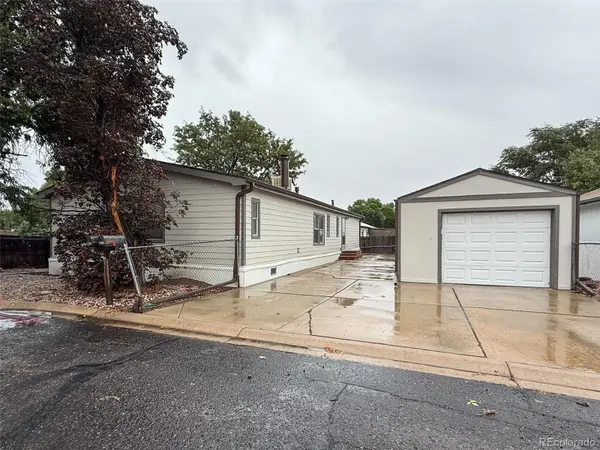 $300,000Active3 beds 2 baths1,568 sq. ft.
$300,000Active3 beds 2 baths1,568 sq. ft.8584 Madison Court, Thornton, CO 80229
MLS# 3048363Listed by: RE/MAX NORTHWEST INC - New
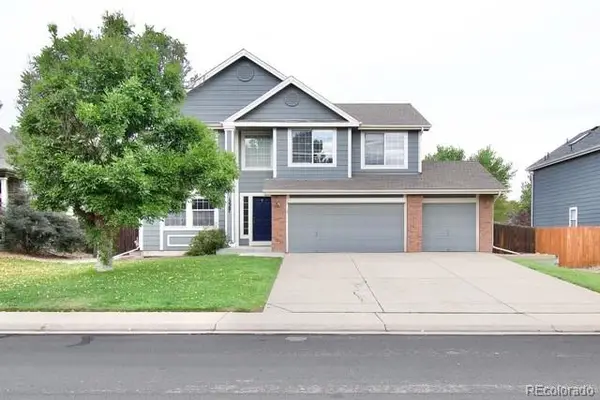 $670,000Active4 beds 3 baths5,030 sq. ft.
$670,000Active4 beds 3 baths5,030 sq. ft.13387 Gaylord Street, Thornton, CO 80241
MLS# IR1044306Listed by: ANDY YOUNG REALTY - Open Sat, 11am to 1pmNew
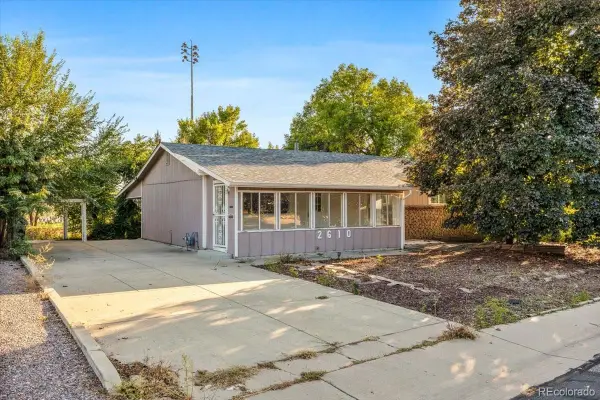 $425,000Active3 beds 2 baths2,160 sq. ft.
$425,000Active3 beds 2 baths2,160 sq. ft.2610 Bradley Place, Thornton, CO 80229
MLS# 6678566Listed by: KEY TEAM REAL ESTATE CORP.
