9832 High Street, Thornton, CO 80229
Local realty services provided by:Better Homes and Gardens Real Estate Kenney & Company
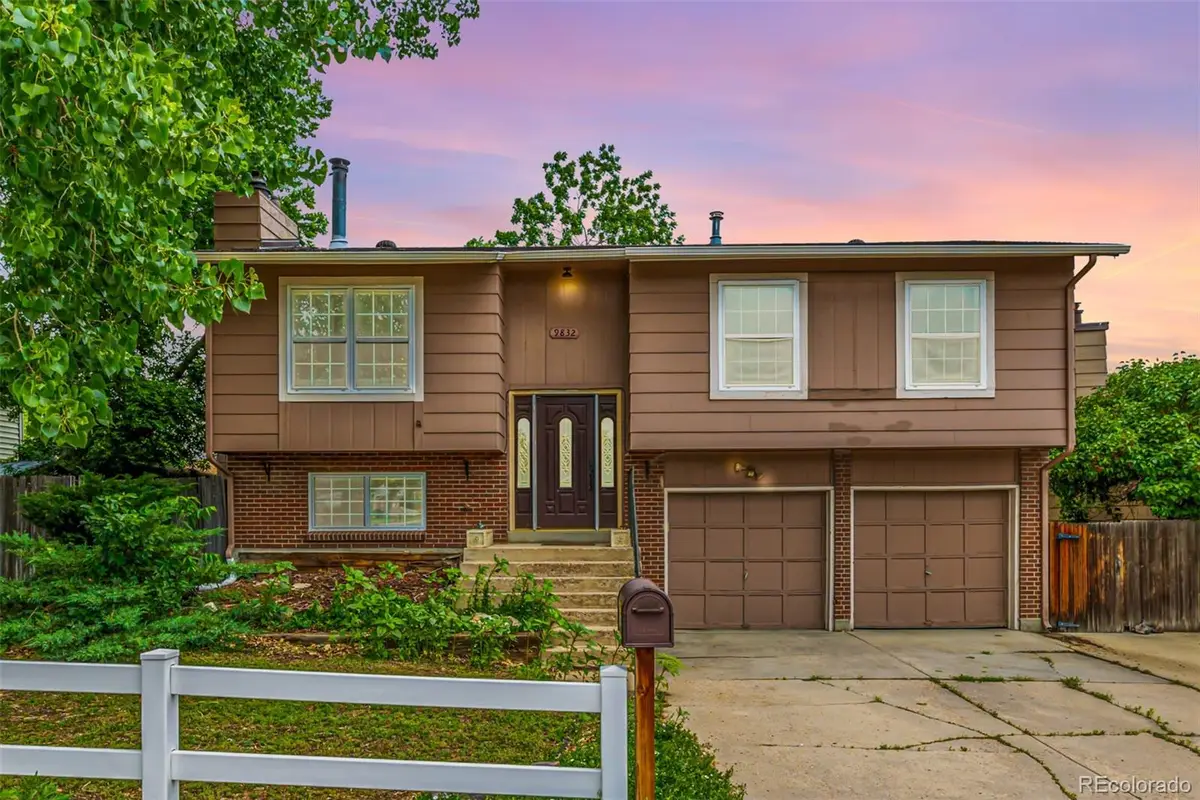
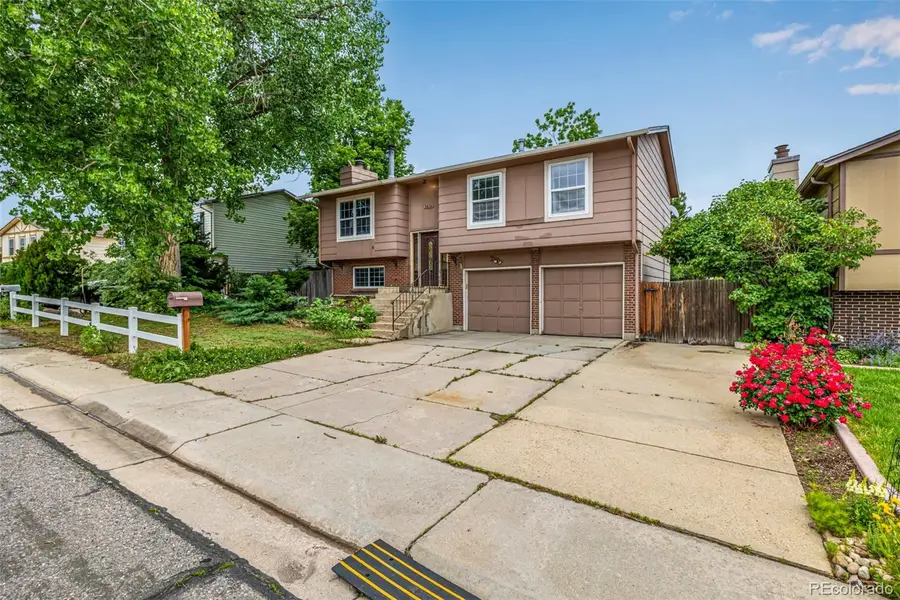
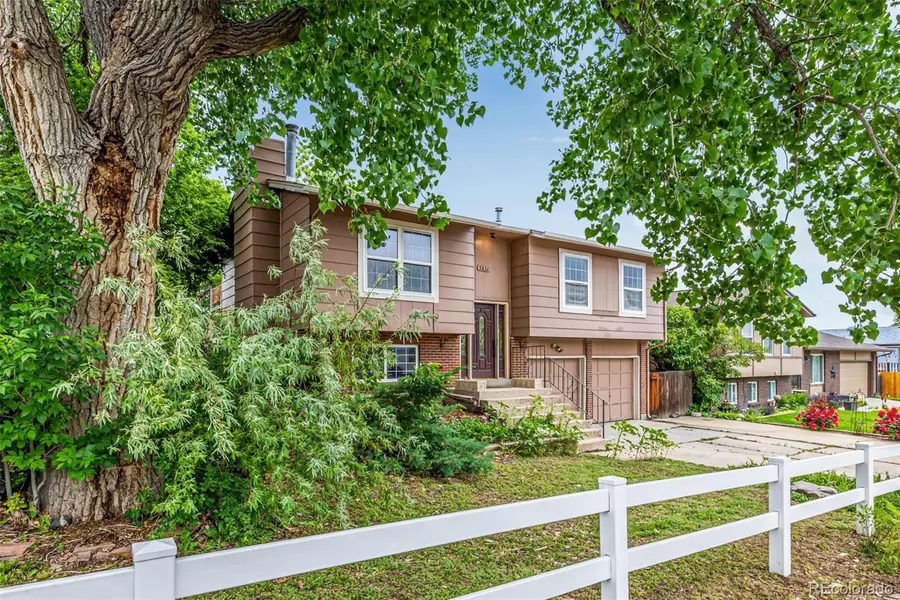
Listed by:nathaniel van deelnathan@umphressgroup.com,719-207-1488
Office:real broker, llc. dba real
MLS#:7125807
Source:ML
Price summary
- Price:$440,000
- Price per sq. ft.:$291.78
About this home
A home full of character and thoughtful design, this split-level residence blends timeless style with a layout that feels both intuitive and welcoming. While the property could benefit from some cosmetic updates and a few finishing touches, the potential to truly shine is undeniable. The seller is offering a $5,000 credit for repairs, and a new roof will be installed prior to close! Framed by a white picket fence and mature shade trees, the front yard offers nostalgic charm, and the extended driveway with two-car garage adds practical flexibility—perfect for a boat or RV. Inside, the living and dining areas are grounded by warm plank flooring and vaulted ceilings, with sunlight filtering through generous windows. A traditional wood-burning stove adds cozy charm, while a modern light fixture above the dining area introduces just the right touch of style. The kitchen is functional and filled with natural light, offering abundant cabinetry and ample prep space. Upstairs, three well-proportioned bedrooms and a full bath are smartly laid out, with the main bedroom featuring a walk-in closet and Jack and Jill access for added flexibility. On the lower level, a bright garden-level family room offers a second living area with large windows, and a striking stone fireplace that serves as a focal point. Whether it’s for comfortable everyday living or casual entertaining, this space adds useful dimension to the layout. Outside, the backyard unfolds with layers of charm and greenery. A raised deck offers shade over the walkout-level patio, garden beds line the edges, and tall trees provide a natural canopy. With solid bones and a layout that works, this home invites owner-occupants with vision—or investors looking to add value—to bring it to its full potential.
Contact an agent
Home facts
- Year built:1975
- Listing Id #:7125807
Rooms and interior
- Bedrooms:3
- Total bathrooms:2
- Full bathrooms:1
- Half bathrooms:1
- Living area:1,508 sq. ft.
Heating and cooling
- Cooling:Central Air
- Heating:Forced Air
Structure and exterior
- Roof:Composition
- Year built:1975
- Building area:1,508 sq. ft.
- Lot area:0.16 Acres
Schools
- High school:York Int'l K-12
- Middle school:York Int'l K-12
- Elementary school:Explore
Utilities
- Water:Public
- Sewer:Public Sewer
Finances and disclosures
- Price:$440,000
- Price per sq. ft.:$291.78
- Tax amount:$2,394 (2024)
New listings near 9832 High Street
- New
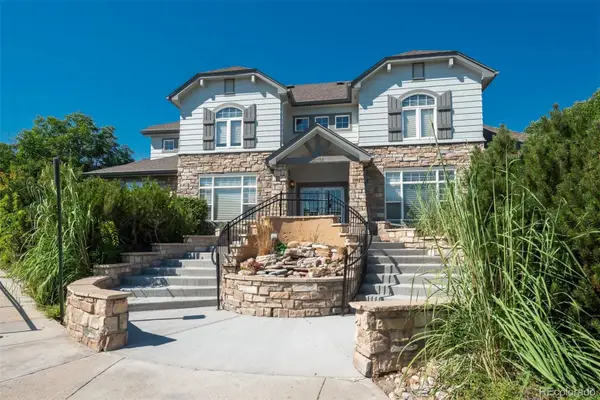 $315,000Active2 beds 2 baths1,223 sq. ft.
$315,000Active2 beds 2 baths1,223 sq. ft.3281 E 103rd Place #1402, Thornton, CO 80229
MLS# 3705368Listed by: LIV SOTHEBY'S INTERNATIONAL REALTY - New
 $736,649Active3 beds 3 baths3,384 sq. ft.
$736,649Active3 beds 3 baths3,384 sq. ft.15438 Kearney Street, Brighton, CO 80602
MLS# 4286706Listed by: MB TEAM LASSEN - New
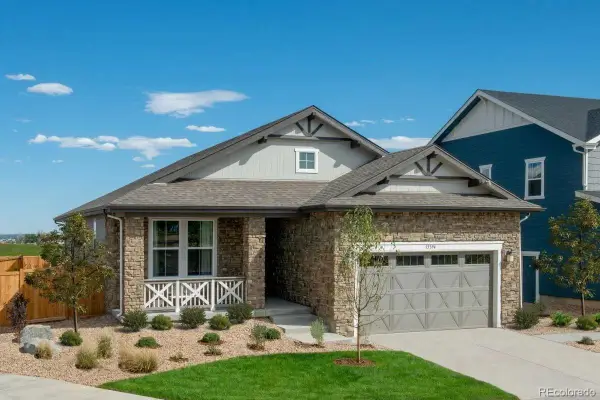 $775,000Active4 beds 3 baths3,647 sq. ft.
$775,000Active4 beds 3 baths3,647 sq. ft.15394 Ivy Street, Brighton, CO 80602
MLS# 1593567Listed by: MB TEAM LASSEN - Coming SoonOpen Sat, 10:30am to 12:30pm
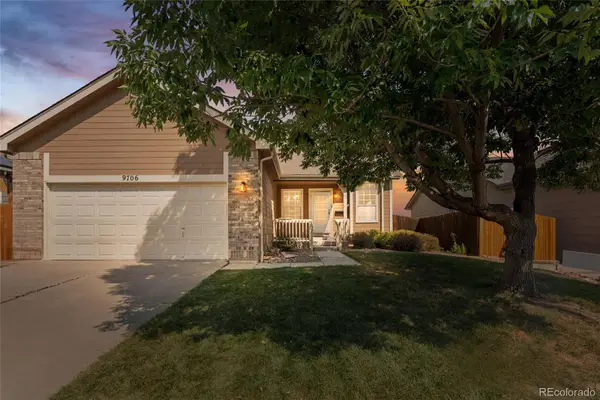 $465,000Coming Soon3 beds 2 baths
$465,000Coming Soon3 beds 2 baths9706 Harris Court, Thornton, CO 80229
MLS# 2864971Listed by: KELLER WILLIAMS REALTY DOWNTOWN LLC - Open Sat, 10am to 1pmNew
 $470,000Active4 beds 2 baths2,170 sq. ft.
$470,000Active4 beds 2 baths2,170 sq. ft.12830 Garfield Circle, Thornton, CO 80241
MLS# 5692928Listed by: REAL BROKER, LLC DBA REAL - New
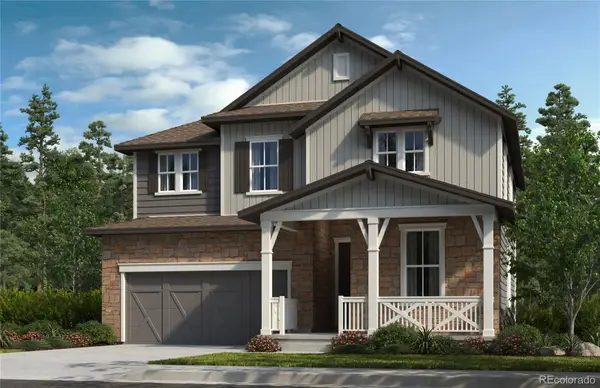 $750,000Active4 beds 3 baths3,942 sq. ft.
$750,000Active4 beds 3 baths3,942 sq. ft.15384 Ivy Street, Brighton, CO 80602
MLS# 7111703Listed by: MB TEAM LASSEN - Coming Soon
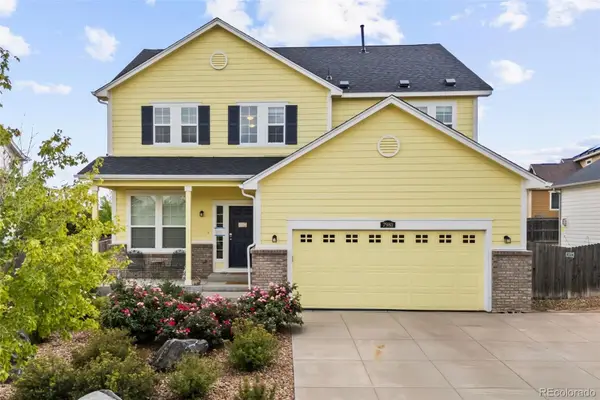 $685,000Coming Soon4 beds 4 baths
$685,000Coming Soon4 beds 4 baths7980 E 131st Avenue, Thornton, CO 80602
MLS# 5577075Listed by: REAL BROKER, LLC DBA REAL - Open Sat, 11am to 3pmNew
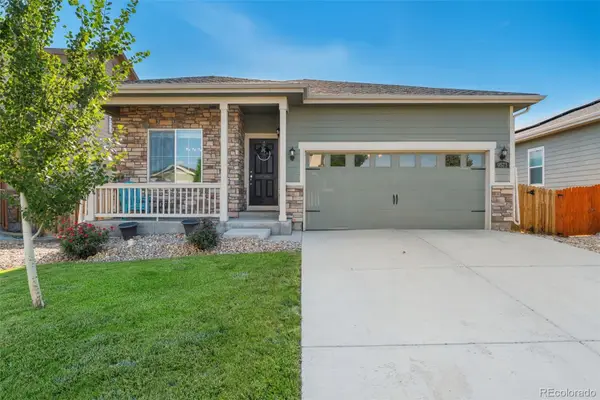 $550,000Active3 beds 2 baths2,918 sq. ft.
$550,000Active3 beds 2 baths2,918 sq. ft.9573 Cherry Lane, Thornton, CO 80229
MLS# 4587948Listed by: KELLER WILLIAMS PREFERRED REALTY - New
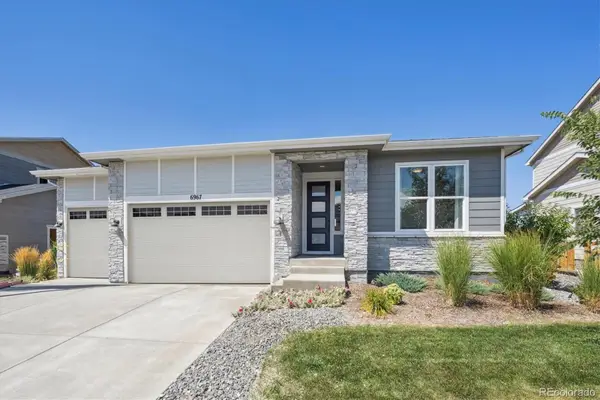 $639,950Active3 beds 2 baths1,661 sq. ft.
$639,950Active3 beds 2 baths1,661 sq. ft.6967 E 126th Place, Thornton, CO 80602
MLS# 6221717Listed by: RICHMOND REALTY INC - Open Sun, 12 to 2pmNew
 $535,000Active3 beds 3 baths2,934 sq. ft.
$535,000Active3 beds 3 baths2,934 sq. ft.13955 Jersey Street, Thornton, CO 80602
MLS# 7874114Listed by: ED PRATHER REAL ESTATE

