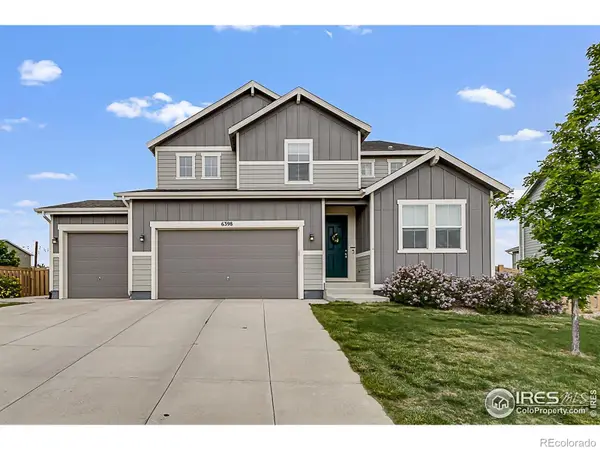5279 Long Drive, Timnath, CO 80547
Local realty services provided by:Better Homes and Gardens Real Estate Kenney & Company
5279 Long Drive,Timnath, CO 80547
$680,000
- 3 Beds
- 2 Baths
- 3,136 sq. ft.
- Single family
- Active
Listed by: wesley feil9702189563
Office: exp realty llc.
MLS#:IR1039053
Source:ML
Price summary
- Price:$680,000
- Price per sq. ft.:$216.84
About this home
Welcome to this beautifully crafted home in the highly sought-after Timnath Ranch community-known for its scenic parks, trails, and resort-style amenities, including a neighborhood pool just moments away. Ideally located near the top-rated Bethke Elementary and the new Timnath Middle-High School, this residence offers the perfect balance of luxury, comfort, and convenience. Step inside and experience true craftsmanship throughout. Every detail has been carefully designed-from the custom woodwork and handmade posts and railings to the embellished ceilings, accent walls, and exposed beams that fill the home with warmth and character. The chef's kitchen features quartz countertops, a full tile backsplash, and lighted display insets, creating a stunning and functional centerpiece. With 10-foot ceilings on the main floor and a soaring 14-foot vaulted living room, the interior feels open and inviting. The oversized, fully finished 3-car garage is a dream for hobbyists, featuring epoxy-coated floors, a shelved workshop area, and even a climbing wall. Inside, enhanced wall insulation provides quiet comfort, while additional ceiling insulation and improved sealant around windows and outlets boost energy efficiency. A 12-panel solar system further reduces energy costs-a sustainable and forward-thinking upgrade. The full basement is partially finished with framing, insulation, plumbing, electrical, and HVAC completed, and it's prepped for a future bathroom and wet bar, offering endless potential. Enjoy peaceful views of the backyard and greenbelt from your spacious covered deck, perfect for relaxing or entertaining. Located in one of Northern Colorado's fastest-growing areas, this home is close to expanding shops, dining, and amenities. Luxury finishes, energy-smart upgrades, and an exceptional location make this home a rare opportunity to experience Timnath living at its finest.
Contact an agent
Home facts
- Year built:2019
- Listing ID #:IR1039053
Rooms and interior
- Bedrooms:3
- Total bathrooms:2
- Full bathrooms:2
- Living area:3,136 sq. ft.
Heating and cooling
- Cooling:Central Air
- Heating:Forced Air
Structure and exterior
- Roof:Composition
- Year built:2019
- Building area:3,136 sq. ft.
- Lot area:0.16 Acres
Schools
- High school:Other
- Middle school:Other
- Elementary school:Bethke
Utilities
- Water:Public
Finances and disclosures
- Price:$680,000
- Price per sq. ft.:$216.84
- Tax amount:$6,257 (2024)
New listings near 5279 Long Drive
- New
 $479,920Active3 beds 3 baths1,614 sq. ft.
$479,920Active3 beds 3 baths1,614 sq. ft.4909 Autumn Leaf Drive, Timnath, CO 80547
MLS# IR1047388Listed by: RE/MAX ALLIANCE-FTC SOUTH - New
 $1,280,000Active4 beds 5 baths6,198 sq. ft.
$1,280,000Active4 beds 5 baths6,198 sq. ft.5864 Tommy Court, Timnath, CO 80547
MLS# IR1047391Listed by: COLDWELL BANKER REALTY-N METRO - New
 $799,000Active6 beds 4 baths3,495 sq. ft.
$799,000Active6 beds 4 baths3,495 sq. ft.6709 Stone Point Drive, Timnath, CO 80547
MLS# IR1047352Listed by: RE/MAX ALLIANCE-FTC SOUTH - New
 $2,350,000Active4 beds 5 baths5,088 sq. ft.
$2,350,000Active4 beds 5 baths5,088 sq. ft.3791 Tayside Court, Timnath, CO 80547
MLS# IR1047241Listed by: GROUP HARMONY - New
 $959,950Active4 beds 5 baths5,074 sq. ft.
$959,950Active4 beds 5 baths5,074 sq. ft.1180 Weller Street, Timnath, CO 80547
MLS# 8098526Listed by: RICHMOND REALTY INC - New
 $620,000Active3 beds 3 baths3,306 sq. ft.
$620,000Active3 beds 3 baths3,306 sq. ft.6748 Rainier Road, Timnath, CO 80547
MLS# IR1047000Listed by: REICHERT REAL ESTATE - Open Sat, 12 to 2pmNew
 $675,000Active4 beds 3 baths3,455 sq. ft.
$675,000Active4 beds 3 baths3,455 sq. ft.6411 Verna Court, Timnath, CO 80547
MLS# IR1046897Listed by: GROUP MULBERRY - New
 $847,000Active3 beds 3 baths3,664 sq. ft.
$847,000Active3 beds 3 baths3,664 sq. ft.6808 Castello Street, Timnath, CO 80547
MLS# IR1046889Listed by: WEST AND MAIN HOMES  $655,000Active4 beds 3 baths3,588 sq. ft.
$655,000Active4 beds 3 baths3,588 sq. ft.6794 Spring Rain Road, Timnath, CO 80547
MLS# IR1046432Listed by: GROUP MULBERRY $699,900Active4 beds 3 baths3,847 sq. ft.
$699,900Active4 beds 3 baths3,847 sq. ft.6398 Verna Court, Timnath, CO 80547
MLS# IR1046407Listed by: ALLEGIANT PROPERTY SERVICE
