5381 Lulu City Drive, Timnath, CO 80547
Local realty services provided by:Better Homes and Gardens Real Estate Kenney & Company
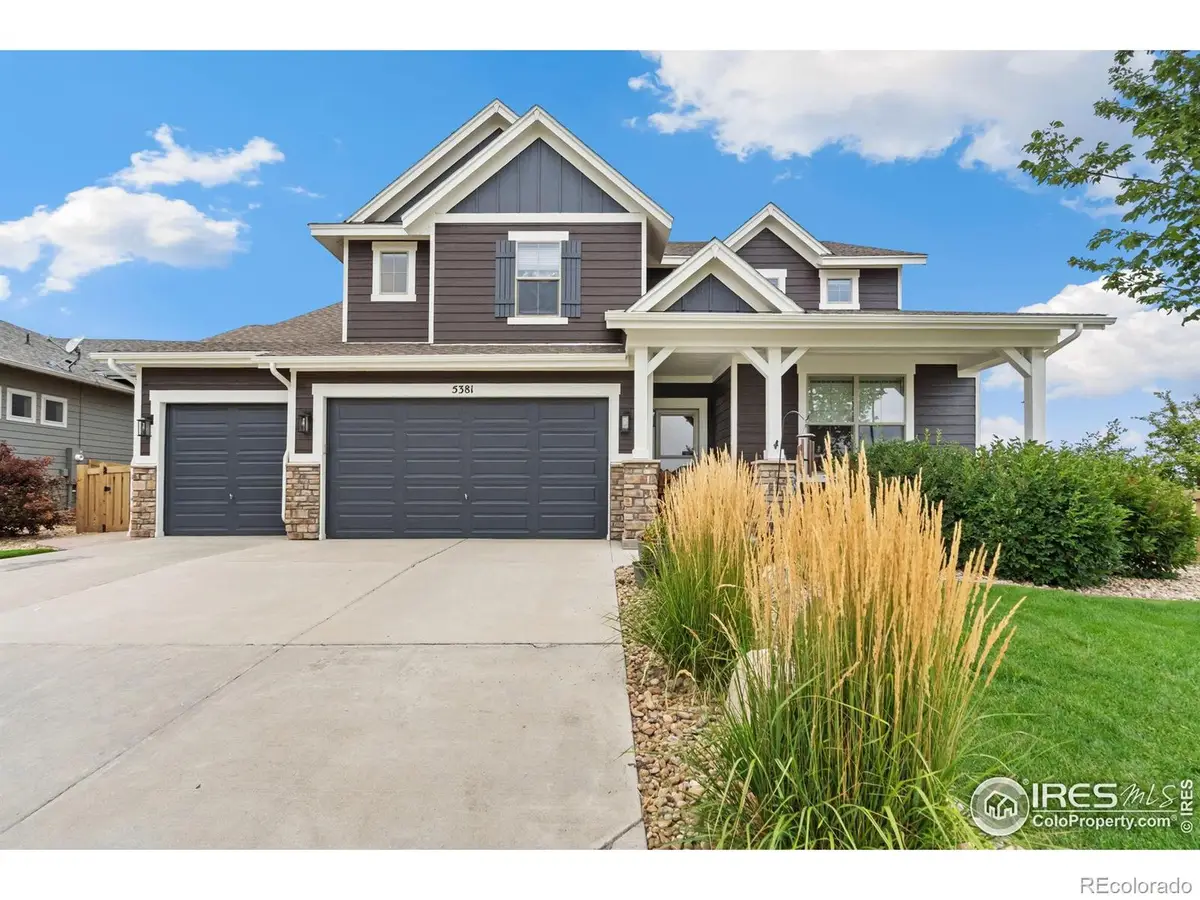

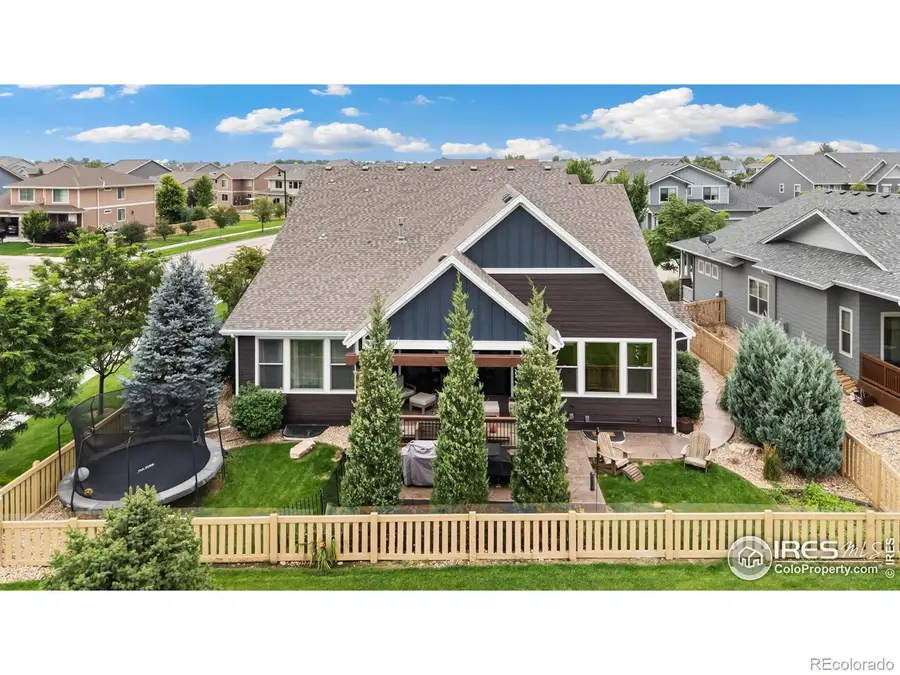
Listed by:brandi murphy8165502740
Office:real
MLS#:IR1040585
Source:ML
Price summary
- Price:$875,000
- Price per sq. ft.:$145.28
About this home
Bring your favorite buyers to this show stopper! Stunning corner lot curb appeal with even greater enticement when you walk through the door and experience the soaring ceilings and quality finishes throughout the home. The foyer opens to a spacious, open concept living area where a floor-to-ceiling fireplace serves as a stunning centerpiece, complemented by brand new 10 ft sliding doors inviting you to your next cozy evening by the fire. There are beautiful trees shading you in the easy-to-maintain fenced yard with a wildflower garden in back and gardening boxes on the NE side for your veggies! Double islands anchor the chef's kitchen designed with function and flare, showcasing stainless steel appliances, soft-close cabinets and drawers, pull-out shelving, and upgraded new stone countertops and subway tile backsplash.There is a finished breakfast bar with more storage by the pantry! A dedicated office by the front of the house provides the ideal setup for remote work. The spacious primary suite features a 5-piece ensuite bath, heated floors, stand alone soaking tub, and walk-in closet. Upstairs, a private haven awaits starting with another large master with it's own private ensuite along with two more bedrooms sharing a convenient jack-and-jill bath. Downstairs, a massive finished basement where Relaxation awaits. It is equipped with a mini kitchen, large 5th guest bedroom and full bath. There is ample room created for a theatre set-up, games, exercise & more (still providing a huge area for storage!) The 3-car garage has an epoxy floor and attached storage, in addition to a storage shed on side of home for yard gear. Enjoy community amenities with access to two pools, scenic & walking trails. The community park offers pickleball, tennis and basketball courts, a splash pad, playground, sports fields and a dog park! While on the PSD bus route- you are also walking distance to Bethke Elementry and a neighborhood daycare.
Contact an agent
Home facts
- Year built:2015
- Listing Id #:IR1040585
Rooms and interior
- Bedrooms:5
- Total bathrooms:6
- Full bathrooms:4
- Half bathrooms:1
- Living area:6,023 sq. ft.
Heating and cooling
- Cooling:Ceiling Fan(s), Central Air
- Heating:Forced Air, Radiant
Structure and exterior
- Roof:Composition
- Year built:2015
- Building area:6,023 sq. ft.
- Lot area:0.18 Acres
Schools
- High school:Other
- Middle school:Other
- Elementary school:Bethke
Utilities
- Water:Public
Finances and disclosures
- Price:$875,000
- Price per sq. ft.:$145.28
- Tax amount:$8,903 (2024)
New listings near 5381 Lulu City Drive
- New
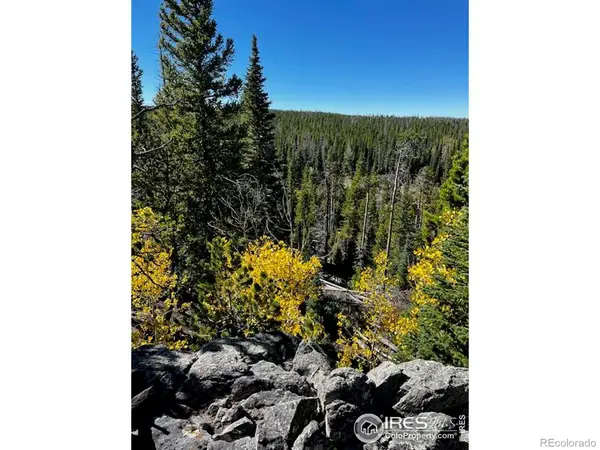 $625,000Active72.46 Acres
$625,000Active72.46 Acres0 Forest Service Road, Timnath, CO 80547
MLS# IR1041561Listed by: 1060 REALTY - Open Sat, 10am to 12pmNew
 $709,000Active6 beds 4 baths3,060 sq. ft.
$709,000Active6 beds 4 baths3,060 sq. ft.5460 Homeward Drive, Timnath, CO 80547
MLS# IR1041301Listed by: RE/MAX ALLIANCE-LOVELAND - New
 $595,000Active4 beds 3 baths2,497 sq. ft.
$595,000Active4 beds 3 baths2,497 sq. ft.6816 Covenant Court, Timnath, CO 80547
MLS# IR1041213Listed by: COLORADO REAL ESTATE PROS - Open Sat, 3:15 to 5:15pmNew
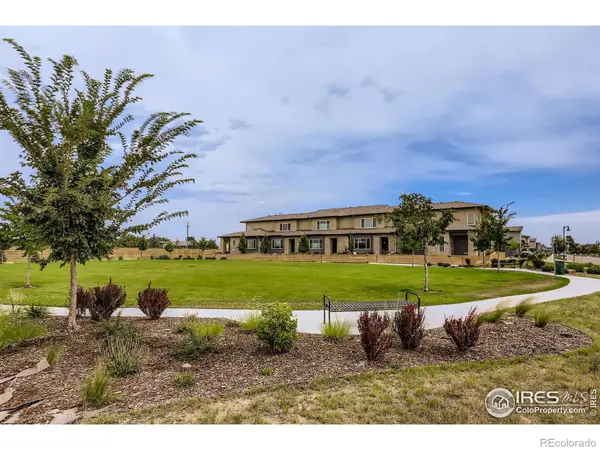 $428,800Active3 beds 3 baths1,630 sq. ft.
$428,800Active3 beds 3 baths1,630 sq. ft.4802 Denys Drive, Timnath, CO 80547
MLS# IR1041161Listed by: REALTY ONE GROUP FOURPOINTS CO - New
 $1,075,000Active4 beds 4 baths4,462 sq. ft.
$1,075,000Active4 beds 4 baths4,462 sq. ft.909 Signal Court, Timnath, CO 80547
MLS# 3905006Listed by: GREAT WAY RE EXCLUSIVE PROPERTIES - New
 $1,325,000Active3 beds 3 baths6,948 sq. ft.
$1,325,000Active3 beds 3 baths6,948 sq. ft.5852 Tommy Court, Timnath, CO 80547
MLS# IR1041052Listed by: COLDWELL BANKER REALTY-N METRO - New
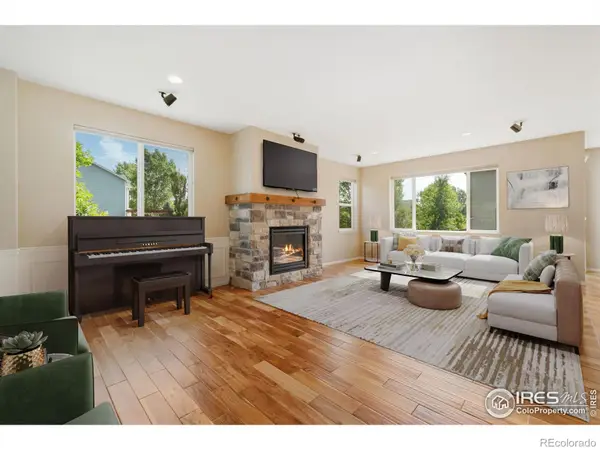 $683,000Active4 beds 3 baths3,714 sq. ft.
$683,000Active4 beds 3 baths3,714 sq. ft.5894 Graphite Street, Timnath, CO 80547
MLS# IR1041041Listed by: GROUP HARMONY - Open Sat, 12 to 2pmNew
 $735,000Active3 beds 3 baths4,334 sq. ft.
$735,000Active3 beds 3 baths4,334 sq. ft.6977 Foxton Court, Timnath, CO 80547
MLS# IR1041034Listed by: GROUP HARMONY - New
 $484,900Active3 beds 3 baths1,567 sq. ft.
$484,900Active3 beds 3 baths1,567 sq. ft.6789 Maple Leaf Drive, Timnath, CO 80547
MLS# IR1040856Listed by: RE/MAX ALLIANCE-FTC DWTN  $737,000Active6 beds 5 baths3,868 sq. ft.
$737,000Active6 beds 5 baths3,868 sq. ft.6364 Cloudburst Avenue, Timnath, CO 80547
MLS# IR1040680Listed by: GROUP HARMONY

