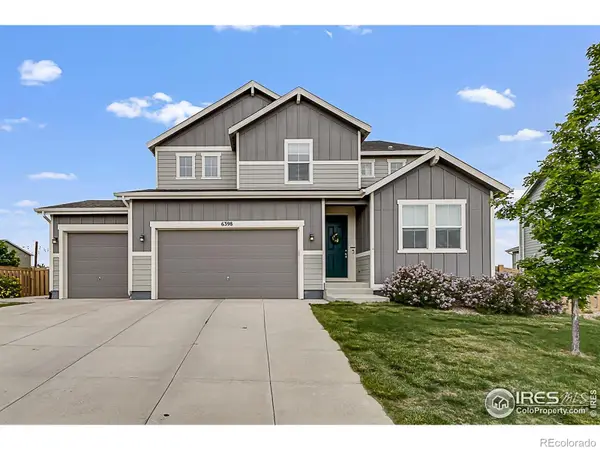5793 Quarry Street, Timnath, CO 80547
Local realty services provided by:Better Homes and Gardens Real Estate Kenney & Company
Listed by: reneta jane bird9702263990
Office: re/max alliance-ftc south
MLS#:IR1044723
Source:ML
Price summary
- Price:$730,000
- Price per sq. ft.:$168.86
About this home
If my curb appeal is enticing, wait until you see my custom designer finishes in my almost 4100 finished square feet of WOW! I easily compare to new build Timnath properties priced at $900,000+ except all the work is done. I have a new roof, gutters, sump pump, main floor carpet, ceiling fans, beverage cooler, and gate. With 5 bedrooms and 5 baths, I offer multi-generational living or ample entertainment space. I'm light, bright, and open with a kitchen designed for the chef, a butler's pantry, formal dining room, office (with closet) and French doors, large primary bedroom with luxury 5-piece bath including a soaking tub and 2 vanities, and access to a huge walk-in closet. My main level is completed with 2 additional bedrooms, a full bath, laundry room, and 1/2 bath. Check out my gorgeous professionally finished basement offering a spacious rec room, wet bar, fridge, microwave, and beverage cooler. 2 bedrooms and 2 baths (with custom barndoors) finish the look but don't miss my secret kid hideaway under the stairs. Take the party outside to one of my covered front or back patios and relax in my newly refreshed, fully enclosed, private backyard, or enjoy the neighborhood clubhouse, pool, tennis, basketball or pickleball courts, park, trails, all located just down the block. Please see my features list for all of my exquisite upgrades and ask for my pre-inspection report. There is no HOA, but the Metro District is $315 per qtr.
Contact an agent
Home facts
- Year built:2013
- Listing ID #:IR1044723
Rooms and interior
- Bedrooms:5
- Total bathrooms:5
- Full bathrooms:2
- Half bathrooms:2
- Living area:4,323 sq. ft.
Heating and cooling
- Cooling:Ceiling Fan(s), Central Air
- Heating:Forced Air
Structure and exterior
- Roof:Composition
- Year built:2013
- Building area:4,323 sq. ft.
- Lot area:0.15 Acres
Schools
- High school:Other
- Middle school:Other
- Elementary school:Bethke
Utilities
- Water:Public
- Sewer:Public Sewer
Finances and disclosures
- Price:$730,000
- Price per sq. ft.:$168.86
- Tax amount:$5,469 (2024)
New listings near 5793 Quarry Street
- New
 $479,920Active3 beds 3 baths1,614 sq. ft.
$479,920Active3 beds 3 baths1,614 sq. ft.4909 Autumn Leaf Drive, Timnath, CO 80547
MLS# IR1047388Listed by: RE/MAX ALLIANCE-FTC SOUTH - New
 $1,280,000Active4 beds 5 baths6,198 sq. ft.
$1,280,000Active4 beds 5 baths6,198 sq. ft.5864 Tommy Court, Timnath, CO 80547
MLS# IR1047391Listed by: COLDWELL BANKER REALTY-N METRO - New
 $799,000Active6 beds 4 baths3,495 sq. ft.
$799,000Active6 beds 4 baths3,495 sq. ft.6709 Stone Point Drive, Timnath, CO 80547
MLS# IR1047352Listed by: RE/MAX ALLIANCE-FTC SOUTH - New
 $2,350,000Active4 beds 5 baths5,088 sq. ft.
$2,350,000Active4 beds 5 baths5,088 sq. ft.3791 Tayside Court, Timnath, CO 80547
MLS# IR1047241Listed by: GROUP HARMONY - New
 $959,950Active4 beds 5 baths5,074 sq. ft.
$959,950Active4 beds 5 baths5,074 sq. ft.1180 Weller Street, Timnath, CO 80547
MLS# 8098526Listed by: RICHMOND REALTY INC - New
 $620,000Active3 beds 3 baths3,306 sq. ft.
$620,000Active3 beds 3 baths3,306 sq. ft.6748 Rainier Road, Timnath, CO 80547
MLS# IR1047000Listed by: REICHERT REAL ESTATE - Open Sat, 12 to 2pmNew
 $675,000Active4 beds 3 baths3,455 sq. ft.
$675,000Active4 beds 3 baths3,455 sq. ft.6411 Verna Court, Timnath, CO 80547
MLS# IR1046897Listed by: GROUP MULBERRY - New
 $847,000Active3 beds 3 baths3,664 sq. ft.
$847,000Active3 beds 3 baths3,664 sq. ft.6808 Castello Street, Timnath, CO 80547
MLS# IR1046889Listed by: WEST AND MAIN HOMES  $655,000Active4 beds 3 baths3,588 sq. ft.
$655,000Active4 beds 3 baths3,588 sq. ft.6794 Spring Rain Road, Timnath, CO 80547
MLS# IR1046432Listed by: GROUP MULBERRY $699,900Active4 beds 3 baths3,847 sq. ft.
$699,900Active4 beds 3 baths3,847 sq. ft.6398 Verna Court, Timnath, CO 80547
MLS# IR1046407Listed by: ALLEGIANT PROPERTY SERVICE
