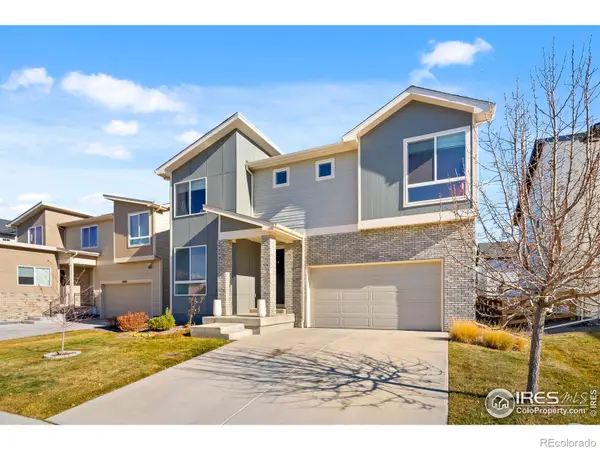5801 Dressage Street, Timnath, CO 80547
Local realty services provided by:Better Homes and Gardens Real Estate Kenney & Company
Listed by: venessa snow3033987033
Office: guide real estate
MLS#:IR1045351
Source:ML
Price summary
- Price:$860,000
- Price per sq. ft.:$140.96
About this home
Pre-Inspected! Brand New Roof! Imagine celebrating the holidays in your new home with 18' soaring ceilings for the most enchanting Christmas Tree & elegant decor. The formal dining room provides an inviting space for hosting holiday dinners & celebrations, while the main living area offers an open layout that seamlessly connects to the kitchen & casual dining space. The primary suite is a private retreat featuring generous proportions, ensuite bathroom & ample closet space. Additional bedrooms are spacious & well-appointed, providing comfort & flexibility for guests, home offices or creative spaces. This home delivers the space & versatility you've been looking for. The finished basement is an entertainment paradise & includes the Pool Table! Whether you're hosting movie nights, game days, or relaxed gatherings, this space has it all! With plenty of room for media area, recreation zone & fitness corner, & a wet bar including a wine fridge. There's also a 6th non-conforming bedroom, ideal for guests or multi-purpose use and large storage area. A new roof offers peace of mind & long-term value. The back patio invites you to linger with privacy screens & included Hot Tub. A perfect spot for relaxation or gatherings. This home sits within a highly desirable Northern Colorado community with highly rated schools & is surrounded by scenic parks, beautiful open spaces, an outstanding community center & recreation areas offering amenities for all interests. It's conveniently located near Fort Collins, with easy access to local shops, dining, & nearby developments that continue to enhance the area's vibrancy and appeal. Whether you're seeking an elegant residence with room to grow, a home built for memorable entertaining, or a move-in-ready property that balances modern comfort with timeless design, this Northern Colorado gem delivers it all. Experience the perfect blend of space, style, and location - a rare opportunity in one of the region's most exciting areas.
Contact an agent
Home facts
- Year built:2010
- Listing ID #:IR1045351
Rooms and interior
- Bedrooms:5
- Total bathrooms:4
- Full bathrooms:4
- Living area:6,101 sq. ft.
Heating and cooling
- Cooling:Ceiling Fan(s), Central Air
- Heating:Forced Air
Structure and exterior
- Roof:Composition
- Year built:2010
- Building area:6,101 sq. ft.
- Lot area:0.15 Acres
Schools
- High school:Other
- Middle school:Other
- Elementary school:Bethke
Utilities
- Water:Public
- Sewer:Public Sewer
Finances and disclosures
- Price:$860,000
- Price per sq. ft.:$140.96
- Tax amount:$7,158 (2024)
New listings near 5801 Dressage Street
- Open Sun, 11am to 12:30pmNew
 $2,225,000Active6 beds 6 baths6,779 sq. ft.
$2,225,000Active6 beds 6 baths6,779 sq. ft.5837 Riverbluff Drive, Timnath, CO 80547
MLS# IR1047710Listed by: GREY ROCK REALTY - Open Sun, 1 to 3pmNew
 $735,000Active4 beds 3 baths4,023 sq. ft.
$735,000Active4 beds 3 baths4,023 sq. ft.5070 Kidd Street, Timnath, CO 80547
MLS# IR1047646Listed by: GROUP HARMONY - New
 $785,000Active3 beds 3 baths3,268 sq. ft.
$785,000Active3 beds 3 baths3,268 sq. ft.6768 Castello Street, Timnath, CO 80547
MLS# IR1047451Listed by: RE/MAX ALLIANCE-FTC SOUTH - Open Sun, 12 to 5pmNew
 $479,920Active3 beds 3 baths1,614 sq. ft.
$479,920Active3 beds 3 baths1,614 sq. ft.4909 Autumn Leaf Drive, Timnath, CO 80547
MLS# IR1047388Listed by: RE/MAX ALLIANCE-FTC SOUTH - Open Sun, 11am to 2pmNew
 $1,280,000Active4 beds 5 baths6,198 sq. ft.
$1,280,000Active4 beds 5 baths6,198 sq. ft.5864 Tommy Court, Timnath, CO 80547
MLS# IR1047391Listed by: COLDWELL BANKER REALTY-N METRO - New
 $799,000Active6 beds 4 baths3,495 sq. ft.
$799,000Active6 beds 4 baths3,495 sq. ft.6709 Stone Point Drive, Timnath, CO 80547
MLS# IR1047352Listed by: RE/MAX ALLIANCE-FTC SOUTH - New
 $2,350,000Active4 beds 5 baths5,088 sq. ft.
$2,350,000Active4 beds 5 baths5,088 sq. ft.3791 Tayside Court, Timnath, CO 80547
MLS# IR1047241Listed by: GROUP HARMONY - New
 $959,950Active4 beds 5 baths5,074 sq. ft.
$959,950Active4 beds 5 baths5,074 sq. ft.1180 Weller Street, Timnath, CO 80547
MLS# 8098526Listed by: RICHMOND REALTY INC  $620,000Active3 beds 3 baths3,306 sq. ft.
$620,000Active3 beds 3 baths3,306 sq. ft.6748 Rainier Road, Timnath, CO 80547
MLS# IR1047000Listed by: REICHERT REAL ESTATE $675,000Active4 beds 3 baths3,455 sq. ft.
$675,000Active4 beds 3 baths3,455 sq. ft.6411 Verna Court, Timnath, CO 80547
MLS# IR1046897Listed by: GROUP MULBERRY
