6051 John Muir Drive, Timnath, CO 80547
Local realty services provided by:Better Homes and Gardens Real Estate Kenney & Company
6051 John Muir Drive,Timnath, CO 80547
$625,000
- 4 Beds
- 4 Baths
- 3,002 sq. ft.
- Single family
- Active
Listed by:paul matthews9709885161
Office:group harmony
MLS#:IR1042934
Source:ML
Price summary
- Price:$625,000
- Price per sq. ft.:$208.19
About this home
Better-than-new home loaded with upgrades in the highly desired Trailside/Rendezvous neighborhood of Timnath. Built on one of the largest lots in the neighborhood, this three-year-old beauty features luxury vinyl plank flooring throughout the first floor; quartz countertops, hood, and gas stove in the kitchen; quartz counters in all the bathrooms; a finished basement with a spacious rec room (don't miss the custom ceiling design), bedroom and bathroom; expanded outdoor patio with electric pergola that allows sunshine or total shade; epoxy flooring and a dedicated electrical box in the garage for a future workshop or more electric capacity. Located a short distance from the neighborhood pool and pickleball courts. Seller is also offering 1 percent of the sale price to assist Buyer with Buyer's closing costs. Listing Agent will credit Buyer 2 quarters of Metro Tax District dues at closing.
Contact an agent
Home facts
- Year built:2022
- Listing ID #:IR1042934
Rooms and interior
- Bedrooms:4
- Total bathrooms:4
- Full bathrooms:1
- Half bathrooms:1
- Living area:3,002 sq. ft.
Heating and cooling
- Cooling:Ceiling Fan(s), Central Air
- Heating:Forced Air
Structure and exterior
- Roof:Composition
- Year built:2022
- Building area:3,002 sq. ft.
- Lot area:0.16 Acres
Schools
- High school:Other
- Middle school:Other
- Elementary school:Timnath
Utilities
- Water:Public
- Sewer:Public Sewer
Finances and disclosures
- Price:$625,000
- Price per sq. ft.:$208.19
- Tax amount:$7,094 (2024)
New listings near 6051 John Muir Drive
- New
 $725,000Active4 beds 4 baths3,942 sq. ft.
$725,000Active4 beds 4 baths3,942 sq. ft.5355 Brookline Drive, Timnath, CO 80547
MLS# IR1043152Listed by: REALTY ONE GROUP FOURPOINTS CO - Coming SoonOpen Sat, 10am to 12pm
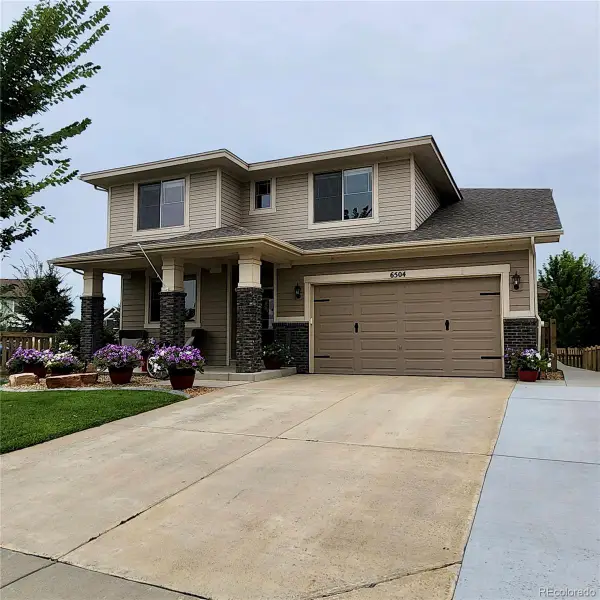 $640,000Coming Soon4 beds 4 baths
$640,000Coming Soon4 beds 4 baths6504 Zimmerman Lake Road, Timnath, CO 80547
MLS# 3507016Listed by: KELLER WILLIAMS DTC - New
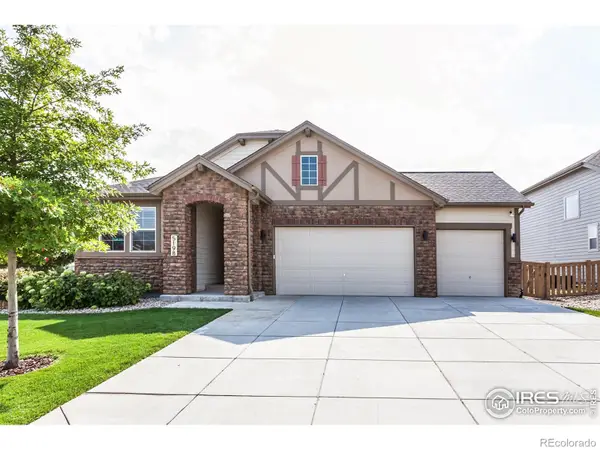 $615,000Active4 beds 3 baths2,659 sq. ft.
$615,000Active4 beds 3 baths2,659 sq. ft.5198 Alberta Falls Street, Timnath, CO 80547
MLS# IR1043079Listed by: GROUP HARMONY - New
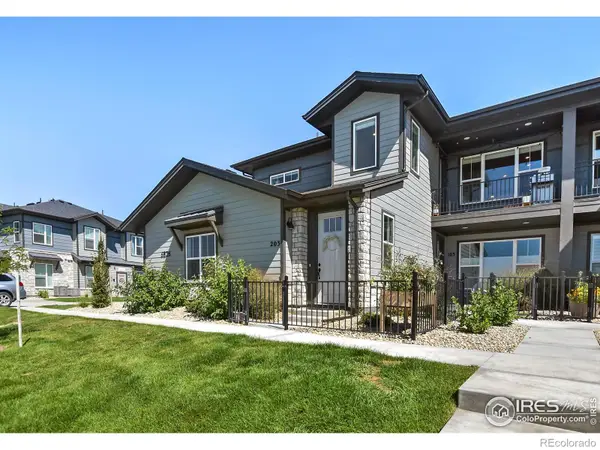 $499,000Active3 beds 2 baths1,509 sq. ft.
$499,000Active3 beds 2 baths1,509 sq. ft.6826 School House Drive #203, Timnath, CO 80547
MLS# IR1043071Listed by: RE/MAX ALLIANCE-FTC SOUTH - New
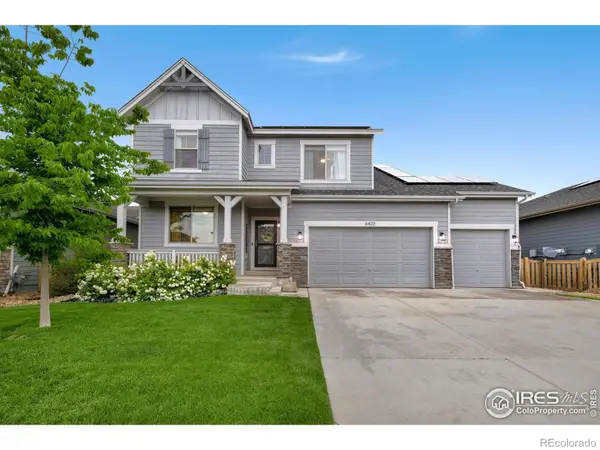 $740,000Active4 beds 5 baths3,534 sq. ft.
$740,000Active4 beds 5 baths3,534 sq. ft.6420 Tuxedo Park Road, Timnath, CO 80547
MLS# IR1042995Listed by: GROUP MULBERRY - New
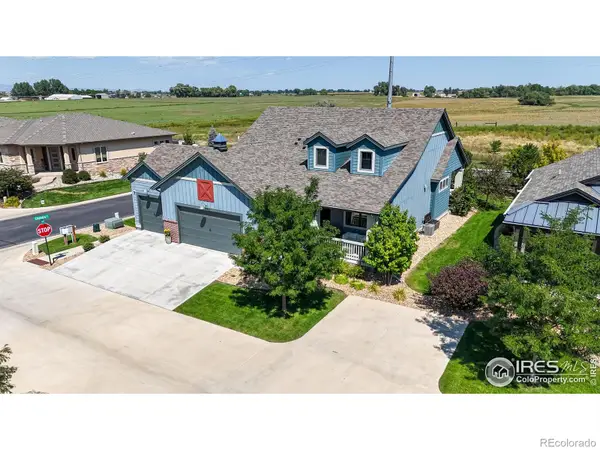 $750,000Active4 beds 3 baths3,504 sq. ft.
$750,000Active4 beds 3 baths3,504 sq. ft.6990 Toponas Court, Timnath, CO 80547
MLS# IR1042961Listed by: COLDWELL BANKER REALTY- FORT COLLINS - Open Sat, 10am to 6pmNew
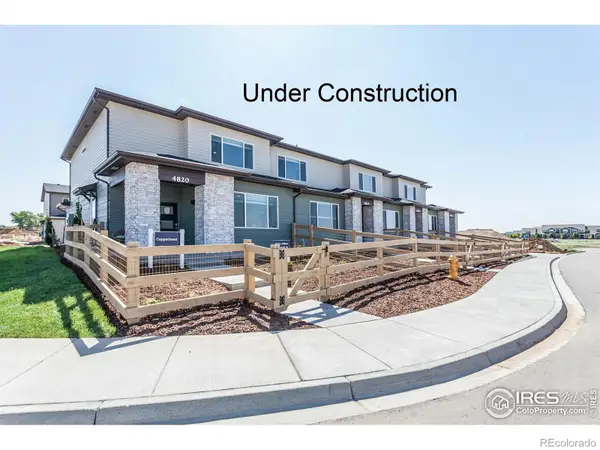 $460,745Active3 beds 3 baths1,623 sq. ft.
$460,745Active3 beds 3 baths1,623 sq. ft.6951 Stone Brook Drive, Timnath, CO 80547
MLS# IR1042958Listed by: RE/MAX ALLIANCE-FTC SOUTH - New
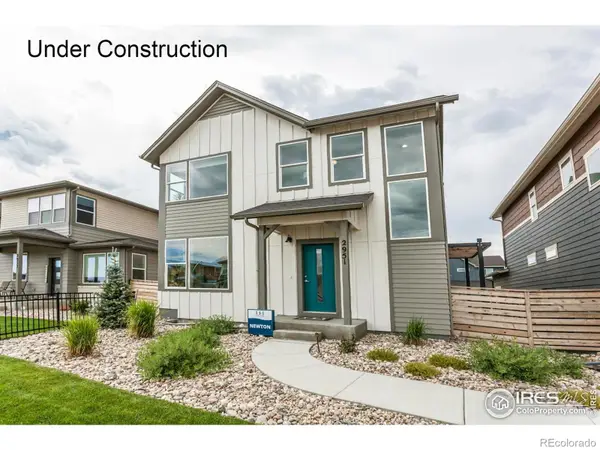 $630,255Active3 beds 3 baths2,908 sq. ft.
$630,255Active3 beds 3 baths2,908 sq. ft.6121 Saddle Horn Drive, Timnath, CO 80547
MLS# IR1042883Listed by: RE/MAX ALLIANCE-FTC SOUTH - New
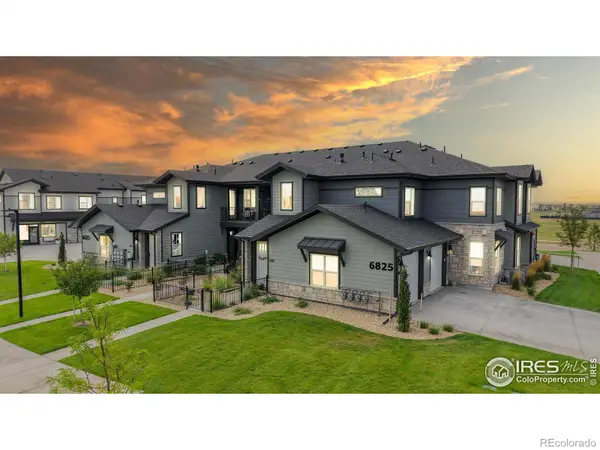 $427,000Active2 beds 2 baths1,281 sq. ft.
$427,000Active2 beds 2 baths1,281 sq. ft.6825 Maple Leaf Drive #101, Timnath, CO 80547
MLS# IR1042770Listed by: EXP REALTY - HUB
