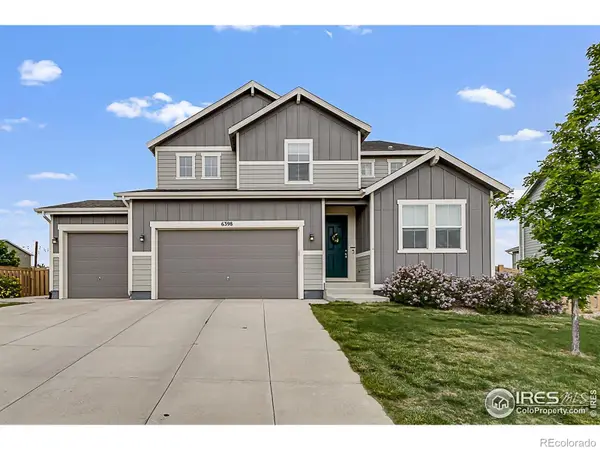6825 Maple Leaf Drive #101, Timnath, CO 80547
Local realty services provided by:Better Homes and Gardens Real Estate Kenney & Company
6825 Maple Leaf Drive #101,Timnath, CO 80547
$415,000
- 2 Beds
- 2 Baths
- 1,281 sq. ft.
- Condominium
- Active
Listed by: shaun dolon, sara dolon9702372729
Office: exp realty - hub
MLS#:IR1042770
Source:ML
Price summary
- Price:$415,000
- Price per sq. ft.:$323.97
- Monthly HOA dues:$300
About this home
True zero entry home w/ no stairs. This low-maintenance, upgraded unit is perfect for anyone wanting a lock-and-leave home combined with upgraded finishes. The attached garage leads directly into the house for year round comfort. Beautiful primary suite features a walk-in shower and dual sinks. Upgrades include a custom-built vanity in the primary suite, added storage throughout, soft close cabinets, ceiling fans, keyless entry locks, and a security system. With these added touches, this home truly lives better than new. Located in Wilder at Timnath Ranch, this home is part of a vibrant community with two pools, splash pad, pickleball and basketball courts, parks, and miles of trails. Easy access to I-25, shopping, dining, entertainment, and medical services, it offers both quality craftsmanship and unbeatable convenience.
Contact an agent
Home facts
- Year built:2023
- Listing ID #:IR1042770
Rooms and interior
- Bedrooms:2
- Total bathrooms:2
- Full bathrooms:1
- Living area:1,281 sq. ft.
Heating and cooling
- Cooling:Ceiling Fan(s), Central Air
- Heating:Forced Air
Structure and exterior
- Roof:Composition
- Year built:2023
- Building area:1,281 sq. ft.
Schools
- High school:Other
- Middle school:Other
- Elementary school:Bethke
Utilities
- Water:Public
- Sewer:Public Sewer
Finances and disclosures
- Price:$415,000
- Price per sq. ft.:$323.97
- Tax amount:$1,991 (2024)
New listings near 6825 Maple Leaf Drive #101
- New
 $1,280,000Active4 beds 5 baths6,198 sq. ft.
$1,280,000Active4 beds 5 baths6,198 sq. ft.5864 Tommy Court, Timnath, CO 80547
MLS# 5175979Listed by: COLDWELL BANKER REALTY 56 - New
 $479,920Active3 beds 3 baths1,614 sq. ft.
$479,920Active3 beds 3 baths1,614 sq. ft.4909 Autumn Leaf Drive, Timnath, CO 80547
MLS# IR1047388Listed by: RE/MAX ALLIANCE-FTC SOUTH - New
 $799,000Active6 beds 4 baths3,495 sq. ft.
$799,000Active6 beds 4 baths3,495 sq. ft.6709 Stone Point Drive, Timnath, CO 80547
MLS# IR1047352Listed by: RE/MAX ALLIANCE-FTC SOUTH - New
 $2,350,000Active4 beds 5 baths5,088 sq. ft.
$2,350,000Active4 beds 5 baths5,088 sq. ft.3791 Tayside Court, Timnath, CO 80547
MLS# IR1047241Listed by: GROUP HARMONY - New
 $959,950Active4 beds 5 baths5,074 sq. ft.
$959,950Active4 beds 5 baths5,074 sq. ft.1180 Weller Street, Timnath, CO 80547
MLS# 8098526Listed by: RICHMOND REALTY INC - New
 $620,000Active3 beds 3 baths3,306 sq. ft.
$620,000Active3 beds 3 baths3,306 sq. ft.6748 Rainier Road, Timnath, CO 80547
MLS# IR1047000Listed by: REICHERT REAL ESTATE - Open Sat, 12 to 2pmNew
 $675,000Active4 beds 3 baths3,455 sq. ft.
$675,000Active4 beds 3 baths3,455 sq. ft.6411 Verna Court, Timnath, CO 80547
MLS# IR1046897Listed by: GROUP MULBERRY - New
 $847,000Active3 beds 3 baths3,664 sq. ft.
$847,000Active3 beds 3 baths3,664 sq. ft.6808 Castello Street, Timnath, CO 80547
MLS# IR1046889Listed by: WEST AND MAIN HOMES  $655,000Active4 beds 3 baths3,588 sq. ft.
$655,000Active4 beds 3 baths3,588 sq. ft.6794 Spring Rain Road, Timnath, CO 80547
MLS# IR1046432Listed by: GROUP MULBERRY $699,900Active4 beds 3 baths3,847 sq. ft.
$699,900Active4 beds 3 baths3,847 sq. ft.6398 Verna Court, Timnath, CO 80547
MLS# IR1046407Listed by: ALLEGIANT PROPERTY SERVICE
