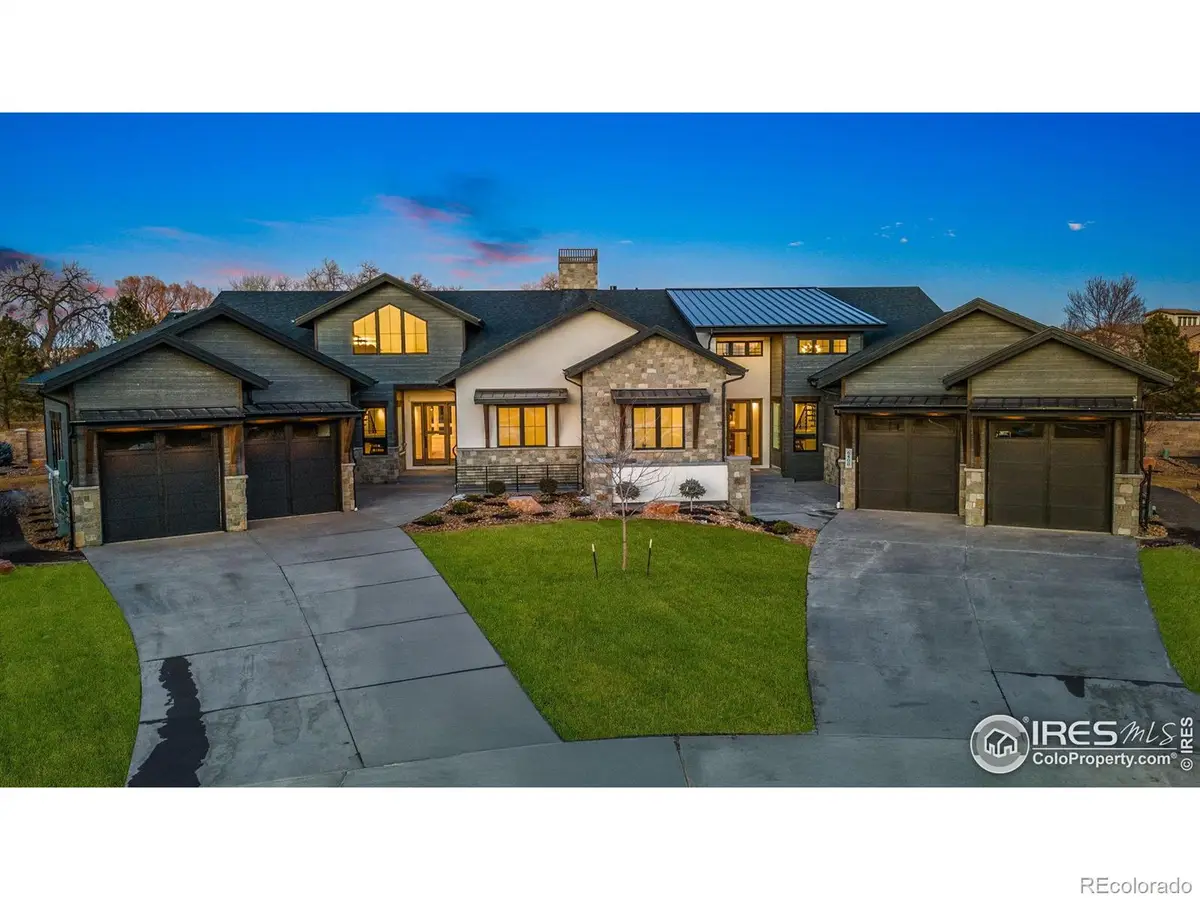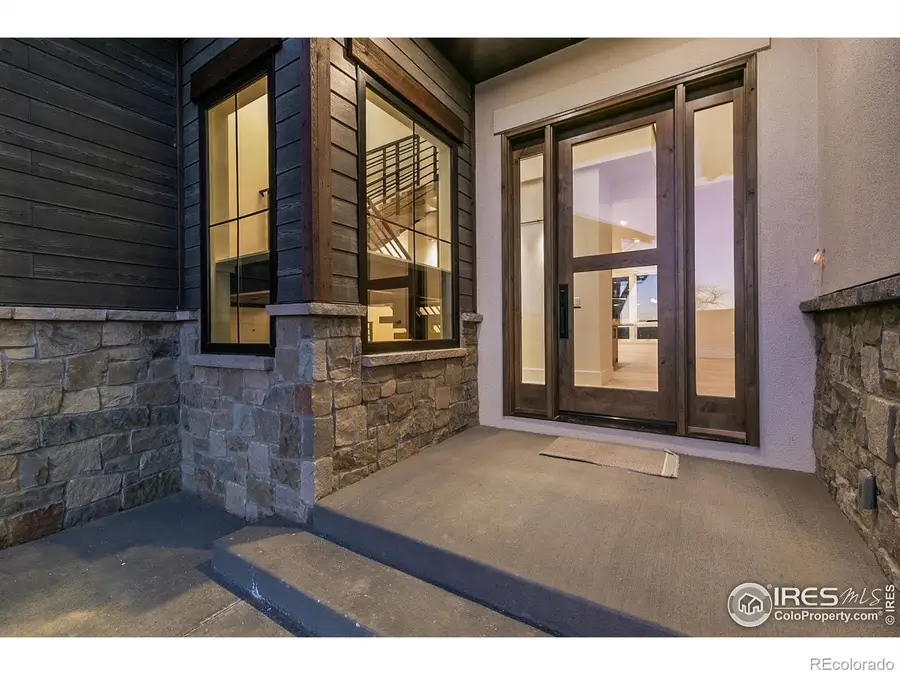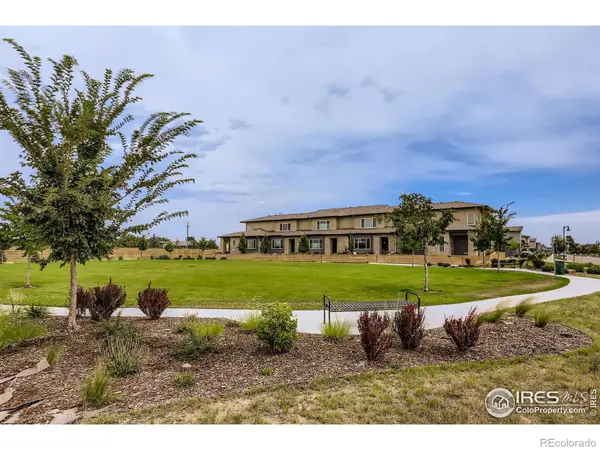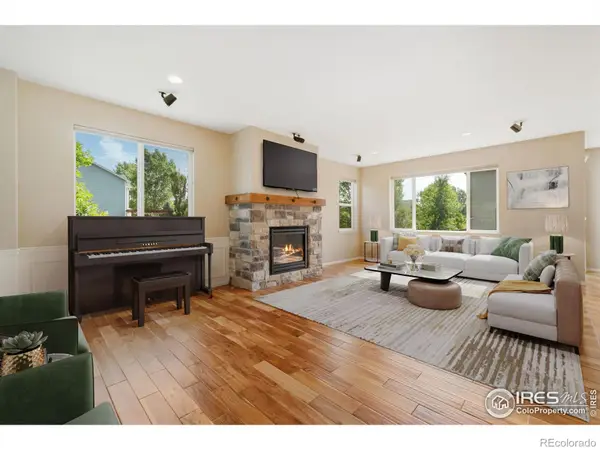6398 Foundry Court, Timnath, CO 80547
Local realty services provided by:Better Homes and Gardens Real Estate Kenney & Company



6398 Foundry Court,Timnath, CO 80547
$1,395,000
- 4 Beds
- 4 Baths
- 4,400 sq. ft.
- Single family
- Active
Listed by:leah ludwick9702272747
Office:group centerra
MLS#:IR1026900
Source:ML
Price summary
- Price:$1,395,000
- Price per sq. ft.:$317.05
- Monthly HOA dues:$435
About this home
Don't miss the opportunity to own one of our last Villas available at The Villas at Harmony Club. The Columbine is the largest of The Villas, offering 4400 square feet with 5 Bedrooms/4 Bathrooms. A unique second level area offers aerial views perfect for that zen office space, bonus room or 5th bedroom. Finished in the finest design materials by Springhaus Design & Construction, owners can live a main floor lifestyle complete with an office, primary suite & laundry, An additional two bedrooms are located in the basement, which feature 10 ft tall ceilings, large light wells and a wet bar. Catering to the owner seeking the best in lock and leave lifestyle, this home provides maintenance free living without sacrificing luxury and space. Hit the easy button on move in day with all of your kitchen appliances included and wet bar refrigerator, plus front and back outdoor landscaping. A sports membership is provided to the buyer on behalf of the seller at closing. The neighborhood homeowners' association manages snow removal, lawn care, and exterior upkeep, allowing residents to focus on enjoying life. Don't miss the opportunity to live the Harmony lifestyle with exclusive dining, pool, fitness center, walking trails and golf directly out your front door. Large garage with space for your golf cart & covered outdoor patio.
Contact an agent
Home facts
- Year built:2025
- Listing Id #:IR1026900
Rooms and interior
- Bedrooms:4
- Total bathrooms:4
- Full bathrooms:1
- Living area:4,400 sq. ft.
Heating and cooling
- Cooling:Central Air
- Heating:Forced Air
Structure and exterior
- Roof:Composition
- Year built:2025
- Building area:4,400 sq. ft.
- Lot area:0.2 Acres
Schools
- High school:Other
- Middle school:Other
- Elementary school:Timnath
Utilities
- Water:Public
- Sewer:Public Sewer
Finances and disclosures
- Price:$1,395,000
- Price per sq. ft.:$317.05
New listings near 6398 Foundry Court
- New
 $625,000Active72.46 Acres
$625,000Active72.46 Acres0 Forest Service Road, Timnath, CO 80547
MLS# IR1041561Listed by: 1060 REALTY - Open Sat, 10am to 12pmNew
 $709,000Active6 beds 4 baths3,060 sq. ft.
$709,000Active6 beds 4 baths3,060 sq. ft.5460 Homeward Drive, Timnath, CO 80547
MLS# IR1041301Listed by: RE/MAX ALLIANCE-LOVELAND - New
 $595,000Active4 beds 3 baths2,497 sq. ft.
$595,000Active4 beds 3 baths2,497 sq. ft.6816 Covenant Court, Timnath, CO 80547
MLS# IR1041213Listed by: COLORADO REAL ESTATE PROS - Open Sat, 3:15 to 5:15pmNew
 $428,800Active3 beds 3 baths1,630 sq. ft.
$428,800Active3 beds 3 baths1,630 sq. ft.4802 Denys Drive, Timnath, CO 80547
MLS# IR1041161Listed by: REALTY ONE GROUP FOURPOINTS CO - New
 $1,075,000Active4 beds 4 baths4,462 sq. ft.
$1,075,000Active4 beds 4 baths4,462 sq. ft.909 Signal Court, Timnath, CO 80547
MLS# 3905006Listed by: GREAT WAY RE EXCLUSIVE PROPERTIES - New
 $1,325,000Active3 beds 3 baths6,948 sq. ft.
$1,325,000Active3 beds 3 baths6,948 sq. ft.5852 Tommy Court, Timnath, CO 80547
MLS# IR1041052Listed by: COLDWELL BANKER REALTY-N METRO - New
 $683,000Active4 beds 3 baths3,714 sq. ft.
$683,000Active4 beds 3 baths3,714 sq. ft.5894 Graphite Street, Timnath, CO 80547
MLS# IR1041041Listed by: GROUP HARMONY - Open Sat, 12 to 2pmNew
 $735,000Active3 beds 3 baths4,334 sq. ft.
$735,000Active3 beds 3 baths4,334 sq. ft.6977 Foxton Court, Timnath, CO 80547
MLS# IR1041034Listed by: GROUP HARMONY - New
 $484,900Active3 beds 3 baths1,567 sq. ft.
$484,900Active3 beds 3 baths1,567 sq. ft.6789 Maple Leaf Drive, Timnath, CO 80547
MLS# IR1040856Listed by: RE/MAX ALLIANCE-FTC DWTN  $737,000Active6 beds 5 baths3,868 sq. ft.
$737,000Active6 beds 5 baths3,868 sq. ft.6364 Cloudburst Avenue, Timnath, CO 80547
MLS# IR1040680Listed by: GROUP HARMONY

