6411 Verna Court, Timnath, CO 80547
Local realty services provided by:Better Homes and Gardens Real Estate Kenney & Company
6411 Verna Court,Timnath, CO 80547
$675,000
- 4 Beds
- 3 Baths
- 3,455 sq. ft.
- Single family
- Active
Upcoming open houses
- Sat, Nov 1512:00 pm - 02:00 pm
Listed by: kennan razey9704121210
Office: group mulberry
MLS#:IR1046897
Source:ML
Price summary
- Price:$675,000
- Price per sq. ft.:$195.37
About this home
Discover your private backyard oasis in Timnath Ranch, set on a nearly quarter-acre lot in a serene cul-de-sac. This enchanting space features a variety of fruit trees-apple, plum, pear, and peach-alongside pollinator-friendly perennials. Two outdoor structures, a gazebo and pergola, enhance the area for relaxation or entertaining, while a smart irrigation system ensures effortless maintenance.Inside, the open floor plan offers spacious living, highlighted by a dream kitchen with plenty of storage, a pantry, and a cozy coffee nook. The primary suite impresses with a large walk-in closet, and the unfinished basement presents endless potential for customization. Convenience is paramount with a four-car garage equipped with 8' doors and WiFi-enabled openers.Timnath Ranch residents benefit from resort-style amenities, including a pool, playground, and access to parks with tennis, pickleball, and basketball courts, plus the scenic Poudre Trail. This lovingly maintained home is a perfect blend of comfort, functionality, and the Colorado lifestyle, ready for its new owners to embrace!
Contact an agent
Home facts
- Year built:2019
- Listing ID #:IR1046897
Rooms and interior
- Bedrooms:4
- Total bathrooms:3
- Full bathrooms:2
- Half bathrooms:1
- Living area:3,455 sq. ft.
Heating and cooling
- Cooling:Central Air
- Heating:Forced Air
Structure and exterior
- Roof:Composition
- Year built:2019
- Building area:3,455 sq. ft.
- Lot area:0.25 Acres
Schools
- High school:Other
- Middle school:Other
- Elementary school:Bethke
Utilities
- Water:Public
Finances and disclosures
- Price:$675,000
- Price per sq. ft.:$195.37
- Tax amount:$6,462 (2024)
New listings near 6411 Verna Court
- New
 $620,000Active3 beds 3 baths3,306 sq. ft.
$620,000Active3 beds 3 baths3,306 sq. ft.6748 Rainier Road, Timnath, CO 80547
MLS# IR1047000Listed by: REICHERT REAL ESTATE - New
 $847,000Active3 beds 3 baths3,664 sq. ft.
$847,000Active3 beds 3 baths3,664 sq. ft.6808 Castello Street, Timnath, CO 80547
MLS# IR1046889Listed by: WEST AND MAIN HOMES  $655,000Active4 beds 3 baths3,588 sq. ft.
$655,000Active4 beds 3 baths3,588 sq. ft.6794 Spring Rain Road, Timnath, CO 80547
MLS# IR1046432Listed by: GROUP MULBERRY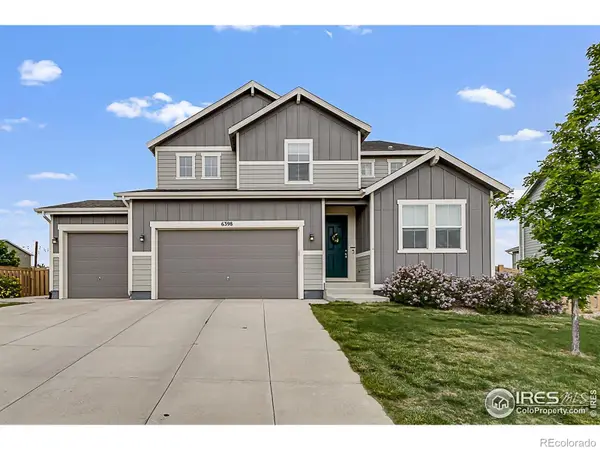 $699,900Active4 beds 3 baths3,847 sq. ft.
$699,900Active4 beds 3 baths3,847 sq. ft.6398 Verna Court, Timnath, CO 80547
MLS# IR1046407Listed by: ALLEGIANT PROPERTY SERVICE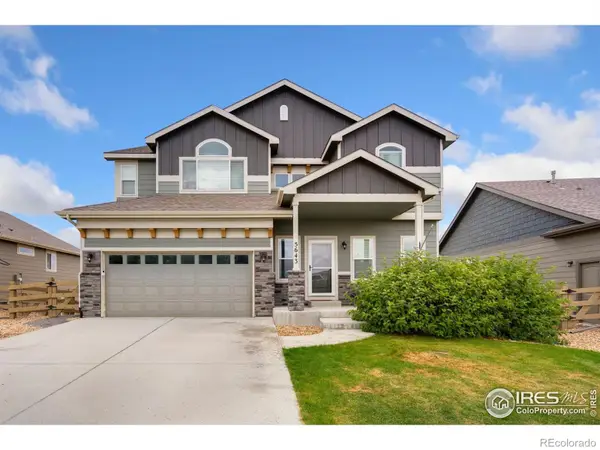 $715,000Active5 beds 4 baths3,118 sq. ft.
$715,000Active5 beds 4 baths3,118 sq. ft.5643 Bristow Road, Timnath, CO 80547
MLS# IR1046303Listed by: GROUP MULBERRY- Open Sat, 10am to 5pm
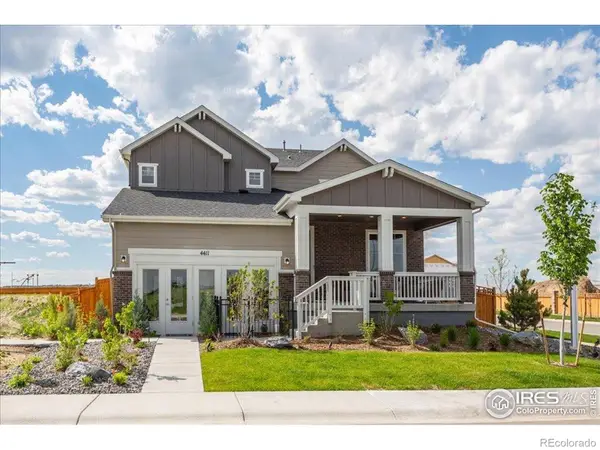 $649,990Pending4 beds 3 baths3,903 sq. ft.
$649,990Pending4 beds 3 baths3,903 sq. ft.4411 Shivaree Street, Timnath, CO 80547
MLS# IR1046307Listed by: RE/MAX ALLIANCE-FTC SOUTH 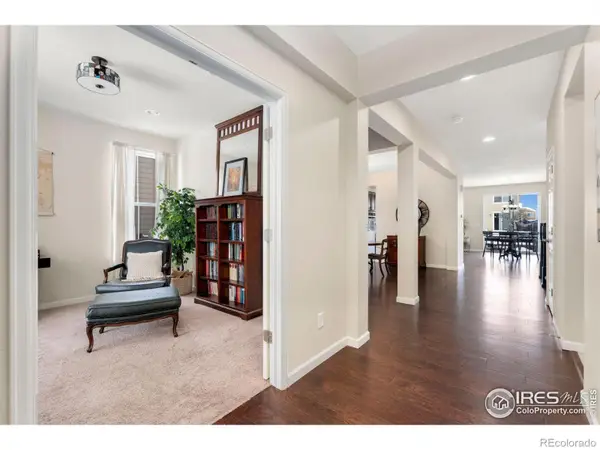 $715,000Active4 beds 4 baths4,058 sq. ft.
$715,000Active4 beds 4 baths4,058 sq. ft.6770 Spring Rain Road, Timnath, CO 80547
MLS# IR1045973Listed by: ELEVATIONS REAL ESTATE, LLC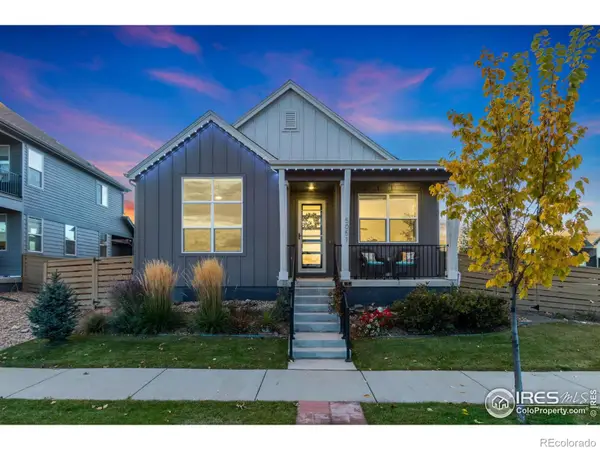 $600,000Active3 beds 3 baths2,990 sq. ft.
$600,000Active3 beds 3 baths2,990 sq. ft.5051 John Muir Drive, Timnath, CO 80547
MLS# IR1045942Listed by: SALZ HOME SOLUTIONS REALTY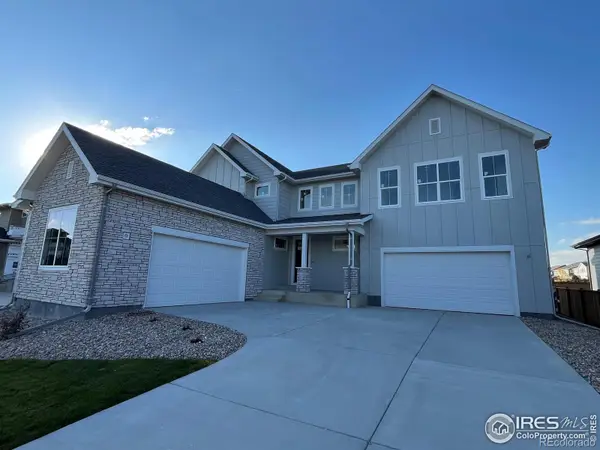 $1,275,000Active4 beds 4 baths5,912 sq. ft.
$1,275,000Active4 beds 4 baths5,912 sq. ft.4111 Nina Court, Timnath, CO 80547
MLS# IR1045869Listed by: COLDWELL BANKER REALTY-N METRO
