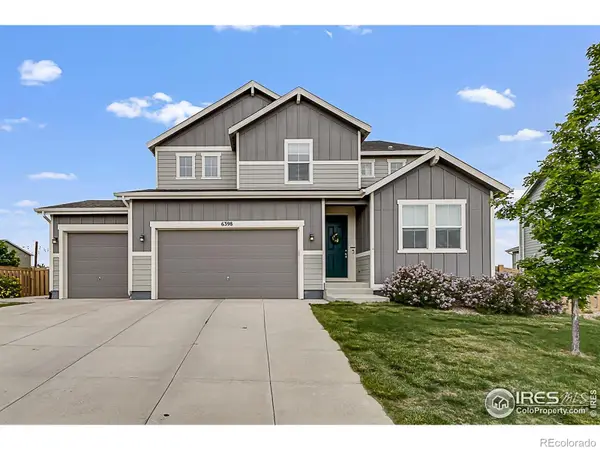973 Skipping Stone Court, Timnath, CO 80547
Local realty services provided by:Better Homes and Gardens Real Estate Kenney & Company
973 Skipping Stone Court,Timnath, CO 80547
$1,150,000
- 5 Beds
- 4 Baths
- 4,863 sq. ft.
- Single family
- Active
Listed by: dawne collier9704125110
Office: group harmony
MLS#:IR1045794
Source:ML
Price summary
- Price:$1,150,000
- Price per sq. ft.:$236.48
About this home
Magnificent is an understatement for this sprawling ranch-style home featuring 5 bedrooms, 4 baths, and an oversized heated garage with plenty of room for your RV and boat. Designed with exceptional craftsmanship, the open layout showcases rich walnut flooring, alder cabinetry, and solid wood doors throughout. The inviting main level includes a warm gas fireplace, while the fully finished basement offers a brand-new stone-surround wet bar, a versatile safe room (perfect for a wine cellar), and three additional bedrooms. Enjoy serene greenbelt views from the covered back patio - a peaceful retreat for morning coffee or evening gatherings. This home blends luxurious finishes with thoughtful functionality, creating the perfect balance of comfort and sophistication.
Contact an agent
Home facts
- Year built:2017
- Listing ID #:IR1045794
Rooms and interior
- Bedrooms:5
- Total bathrooms:4
- Full bathrooms:3
- Half bathrooms:1
- Living area:4,863 sq. ft.
Heating and cooling
- Cooling:Ceiling Fan(s), Central Air
- Heating:Forced Air
Structure and exterior
- Roof:Composition
- Year built:2017
- Building area:4,863 sq. ft.
- Lot area:0.24 Acres
Schools
- High school:Other
- Middle school:Other
- Elementary school:Timnath
Utilities
- Water:Public
- Sewer:Public Sewer
Finances and disclosures
- Price:$1,150,000
- Price per sq. ft.:$236.48
- Tax amount:$10,278 (2024)
New listings near 973 Skipping Stone Court
- New
 $1,280,000Active4 beds 5 baths6,198 sq. ft.
$1,280,000Active4 beds 5 baths6,198 sq. ft.5864 Tommy Court, Timnath, CO 80547
MLS# 5175979Listed by: COLDWELL BANKER REALTY 56 - New
 $479,920Active3 beds 3 baths1,614 sq. ft.
$479,920Active3 beds 3 baths1,614 sq. ft.4909 Autumn Leaf Drive, Timnath, CO 80547
MLS# IR1047388Listed by: RE/MAX ALLIANCE-FTC SOUTH - New
 $799,000Active6 beds 4 baths3,495 sq. ft.
$799,000Active6 beds 4 baths3,495 sq. ft.6709 Stone Point Drive, Timnath, CO 80547
MLS# IR1047352Listed by: RE/MAX ALLIANCE-FTC SOUTH - New
 $2,350,000Active4 beds 5 baths5,088 sq. ft.
$2,350,000Active4 beds 5 baths5,088 sq. ft.3791 Tayside Court, Timnath, CO 80547
MLS# IR1047241Listed by: GROUP HARMONY - New
 $959,950Active4 beds 5 baths5,074 sq. ft.
$959,950Active4 beds 5 baths5,074 sq. ft.1180 Weller Street, Timnath, CO 80547
MLS# 8098526Listed by: RICHMOND REALTY INC - New
 $620,000Active3 beds 3 baths3,306 sq. ft.
$620,000Active3 beds 3 baths3,306 sq. ft.6748 Rainier Road, Timnath, CO 80547
MLS# IR1047000Listed by: REICHERT REAL ESTATE - Open Sat, 12 to 2pmNew
 $675,000Active4 beds 3 baths3,455 sq. ft.
$675,000Active4 beds 3 baths3,455 sq. ft.6411 Verna Court, Timnath, CO 80547
MLS# IR1046897Listed by: GROUP MULBERRY - New
 $847,000Active3 beds 3 baths3,664 sq. ft.
$847,000Active3 beds 3 baths3,664 sq. ft.6808 Castello Street, Timnath, CO 80547
MLS# IR1046889Listed by: WEST AND MAIN HOMES  $655,000Active4 beds 3 baths3,588 sq. ft.
$655,000Active4 beds 3 baths3,588 sq. ft.6794 Spring Rain Road, Timnath, CO 80547
MLS# IR1046432Listed by: GROUP MULBERRY $699,900Active4 beds 3 baths3,847 sq. ft.
$699,900Active4 beds 3 baths3,847 sq. ft.6398 Verna Court, Timnath, CO 80547
MLS# IR1046407Listed by: ALLEGIANT PROPERTY SERVICE
