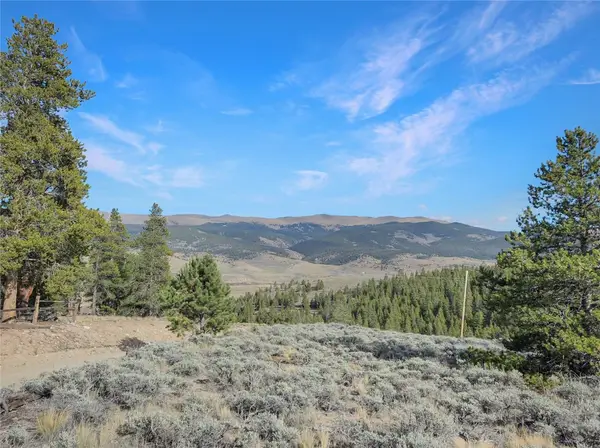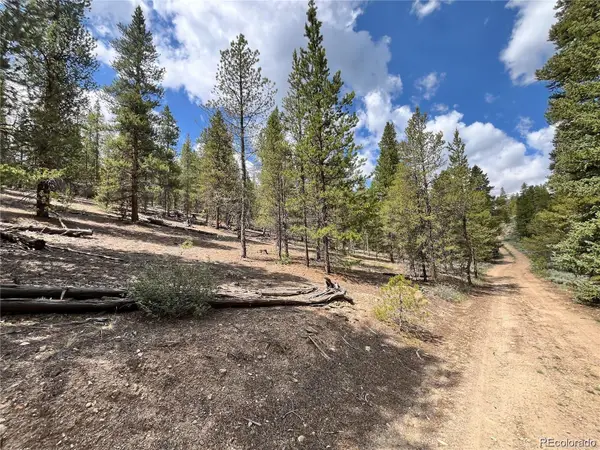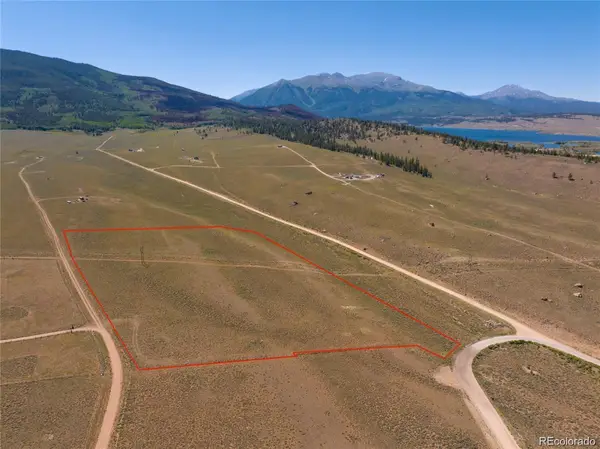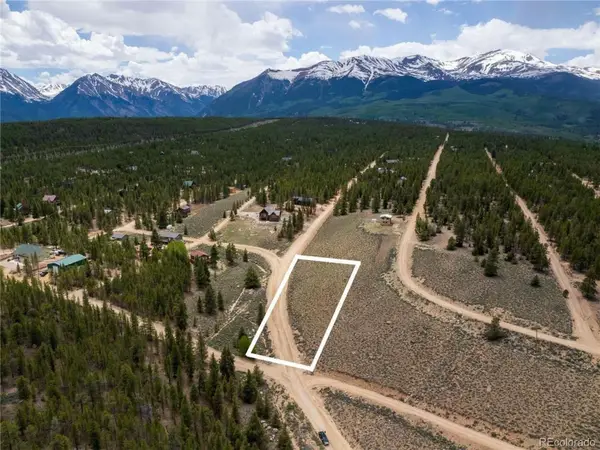6673 Fern Drive, Twin Lakes, CO 80221
Local realty services provided by:Better Homes and Gardens Real Estate Kenney & Company
Listed by: juan munoztfg.juan@gmail.com,720-926-0204
Office: your castle real estate inc
MLS#:5730881
Source:ML
Price summary
- Price:$848,000
- Price per sq. ft.:$273.55
- Monthly HOA dues:$85
About this home
On the westside of the highly desirably Midtown neighborhood near the Dog parks and green large lawn steps away! Mountain views from your primary bedroom and future office, this 2019 well maintained home feels like a new construction home that is move in ready. With an open layout, arguably the most desired neighborhood floor plan, abundant natural light, and plenty of space for entertaining, this 3-bedroom, 4-bathroom home (plus finished basement and flex spaces!) is a must-see.
From the moment you walk in, you’ll love the warm wood-style floors, recessed lighting, and multiple sliding doors leading to a serene side patio—perfect for indoor-outdoor living. The inviting main level also features a powder room, mudroom with built-in storage, and a non-conforming room or home office with its own private patio access.
The heart of the home is a beautiful kitchen designed for connection and comfort. Enjoy granite countertops, upgraded stainless steel appliances, a center island, and rich wood cabinetry—ideal for hosting friends or quiet evenings at home.
Upstairs, you’ll find two spacious bedrooms, a laundry room, and a charming primary suite that feels like a personal retreat. It includes a flex space perfect for an office or cozy reading nook, a walk-in closet, and a luxurious bathroom with dual vanities and a rainfall shower.
Downstairs, the finished basement is an blank open canvas, full bath, and another bedroom with a walk-in closet. Whether you're entertaining or just relaxing, the space adapts to your lifestyle.
Outside, unwind in your private yard and patio with artificial turf. Enjoy nearby trails, Early Bird breakfast restaurant, Bruz Beers, and daily food trucks—all part of this lively community! With schools, shopping, and highways close by this special home truly offers style, space, in one perfect package. Don’t miss your chance—schedule your private showing today and experience it for yourself!
Contact an agent
Home facts
- Year built:2019
- Listing ID #:5730881
Rooms and interior
- Bedrooms:3
- Total bathrooms:5
- Full bathrooms:2
- Half bathrooms:2
- Living area:3,100 sq. ft.
Heating and cooling
- Cooling:Central Air
- Heating:Forced Air
Structure and exterior
- Roof:Composition
- Year built:2019
- Building area:3,100 sq. ft.
- Lot area:0.08 Acres
Schools
- High school:Global Lead. Acad. K-12
- Middle school:Trailside Academy
- Elementary school:Trailside Academy
Utilities
- Water:Public
- Sewer:Public Sewer
Finances and disclosures
- Price:$848,000
- Price per sq. ft.:$273.55
- Tax amount:$7,961 (2024)
New listings near 6673 Fern Drive
- New
 $1,350,000Active2 beds 3 baths2,886 sq. ft.
$1,350,000Active2 beds 3 baths2,886 sq. ft.165 Reva Ridge Road, Twin Lakes, CO 81251
MLS# 5036469Listed by: COLDWELL BANKER COLLEGIATE PEAKS REALTY - New
 $40,000Active0.3 Acres
$40,000Active0.3 Acres67 Lodgepole Drive, Leadville, CO 80461
MLS# 4661023Listed by: CR REALTY, LLC  $50,000Active0.3 Acres
$50,000Active0.3 Acres198 Fir Drive, Leadville, CO 80461
MLS# S1064067Listed by: COLORADO R.E. SUMMIT COUNTY $3,350,000Active362 Acres
$3,350,000Active362 Acres0000 Tbd County Road 28a, Twin Lakes, CO 81251
MLS# 3089103Listed by: CENTURY 21 COMMUNITY FIRST $3,350,000Active-- beds -- baths
$3,350,000Active-- beds -- baths000 Tbd County Road 28a, Twin Lakes, CO 81251
MLS# 2293754Listed by: CENTURY 21 COMMUNITY FIRST $48,000Active0.31 Acres
$48,000Active0.31 Acres66 Ponderosa Drive, Twin Lakes, CO 81251
MLS# 1668567Listed by: FULL CIRCLE REAL ESTATE GROUP $750,000Active2 beds 3 baths2,400 sq. ft.
$750,000Active2 beds 3 baths2,400 sq. ft.550 Cedar Drive, Leadville, CO 80461
MLS# 6521001Listed by: HOME NAVIGATORS REALTY $239,000Active13.4 Acres
$239,000Active13.4 AcresDecagon Loop, Parcel 12, Twin Lakes, CO 81251
MLS# 7569973Listed by: 8Z REAL ESTATE - ROCC $29,900Active1.04 Acres
$29,900Active1.04 Acres47 Peak View Drive, Twin Lakes, CO 80461
MLS# S1063880Listed by: SLIFER SMITH & FRAMPTON R.E. $29,900Active1.04 Acres
$29,900Active1.04 Acres47 Peak View Drive, Leadville, CO 80461
MLS# 5028463Listed by: SLIFER, SMITH & FRAMPTON REAL ESTATE DENVER
