841 County Road 530, Walsenburg, CO 81089
Local realty services provided by:Better Homes and Gardens Real Estate Kenney & Company
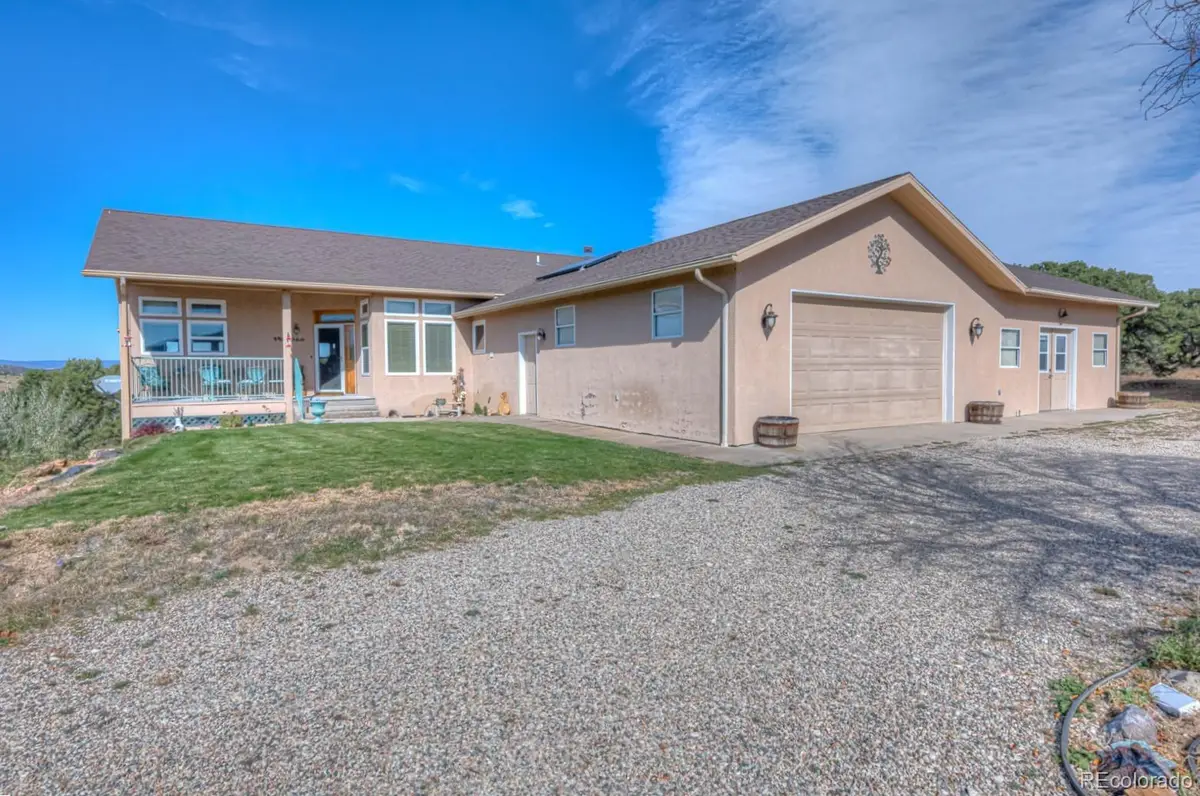
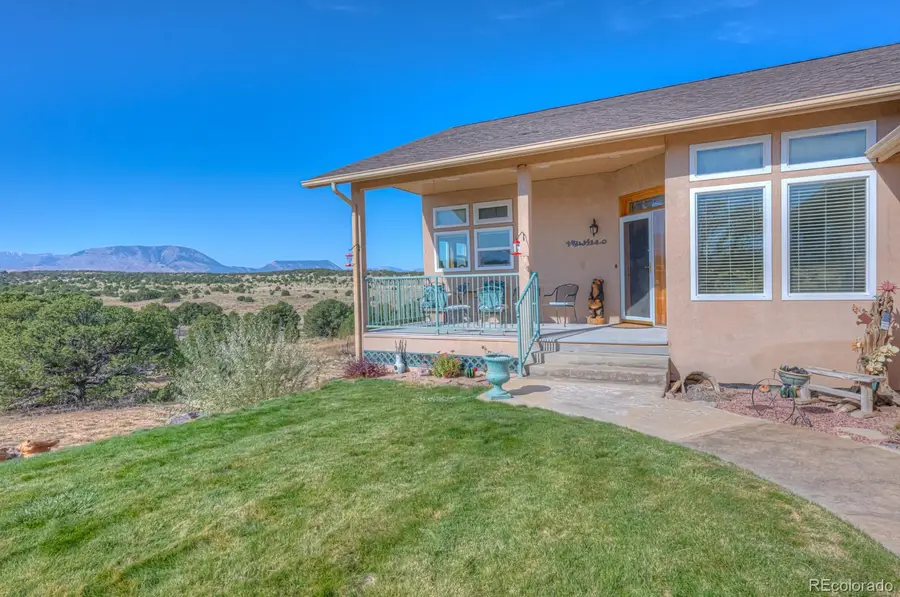
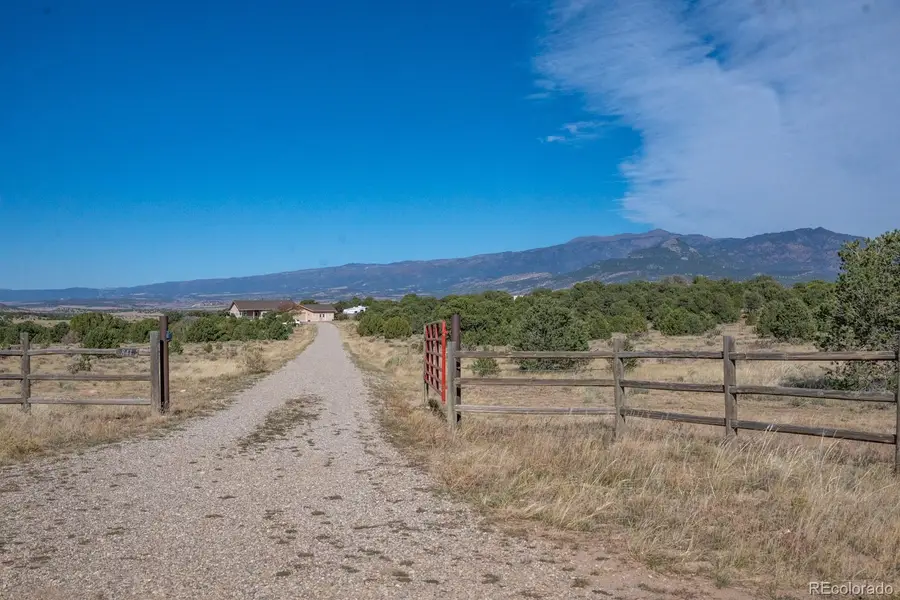
841 County Road 530,Walsenburg, CO 81089
$700,000
- 4 Beds
- 3 Baths
- 3,840 sq. ft.
- Single family
- Active
Listed by:james willcoxjames@bachmanandassociates.com,720-325-3891
Office:bachman & associates
MLS#:4748672
Source:ML
Price summary
- Price:$700,000
- Price per sq. ft.:$182.29
About this home
Experience your own private paradise on this stunning 80+ acre estate! Set on fully fenced land with a private gated driveway, the property truly feels like a retreat. The open floor plan seamlessly connects living, dining, kitchen, and deck areas, making it perfect for entertaining or relaxation. The home also boasts a main floor primary suite and a full walk-out basement. Additional amenities include a whole-house speaker system, outdoor sprinklers, drip system, 2-car garage with attached workshop, fire pit, bunk house, chicken coop with fenced pasture, storage sheds, backup generator, RV hookup, and no HOA. Three storage containers provide ample space (one cleverly hidden). Adventure waits for outdoor enthusiasts, roughed-in ATV and dirt biking trails surround the property's perimeter. Available for the first time in over two decades, this is an exceptional, one-of-a-kind property that you do not want to miss. Call to schedule your personalized tour today!
Contact an agent
Home facts
- Year built:1998
- Listing Id #:4748672
Rooms and interior
- Bedrooms:4
- Total bathrooms:3
- Full bathrooms:2
- Half bathrooms:1
- Living area:3,840 sq. ft.
Heating and cooling
- Heating:Baseboard, Hot Water, Natural Gas, Wood
Structure and exterior
- Roof:Composition
- Year built:1998
- Building area:3,840 sq. ft.
- Lot area:81.76 Acres
Schools
- High school:John Mall
- Middle school:Peakview
- Elementary school:Peakview
Utilities
- Water:Well
- Sewer:Septic Tank
Finances and disclosures
- Price:$700,000
- Price per sq. ft.:$182.29
- Tax amount:$2,547 (2023)
New listings near 841 County Road 530
- New
 $22,000Active2.66 Acres
$22,000Active2.66 AcresTBD Cello Azul Dr, Walsenburg, CO 81089
MLS# 234034Listed by: KELLER WILLIAMS PERFORMANCE REALTY - New
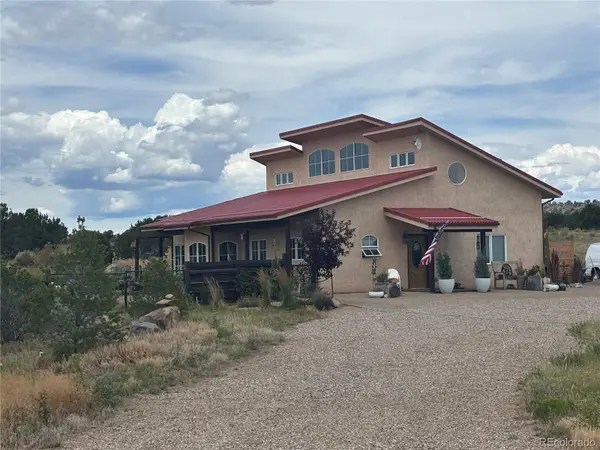 $625,000Active-- beds -- baths1,570 sq. ft.
$625,000Active-- beds -- baths1,570 sq. ft.619 Black Diamond Drive, Walsenburg, CO 81089
MLS# 9633480Listed by: COLORADO FLAT FEE REALTY INC - New
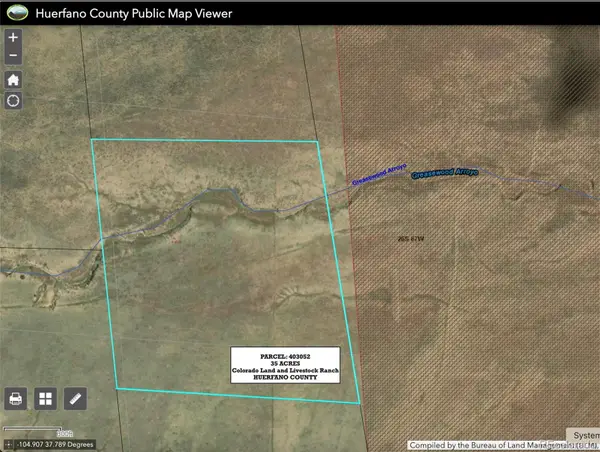 $25,000Active35 Acres
$25,000Active35 Acres000 Lot 100 Colorado Land And Livestock Ranch, Walsenburg, CO 81069
MLS# 5508936Listed by: RE/MAX ADVANTAGE REALTY INC. - New
 $30,000Active0.36 Acres
$30,000Active0.36 Acres000 Faris Blvd E, Walsenburg, CO 81089
MLS# 233848Listed by: KELLER WILLIAMS PERFORMANCE REALTY - New
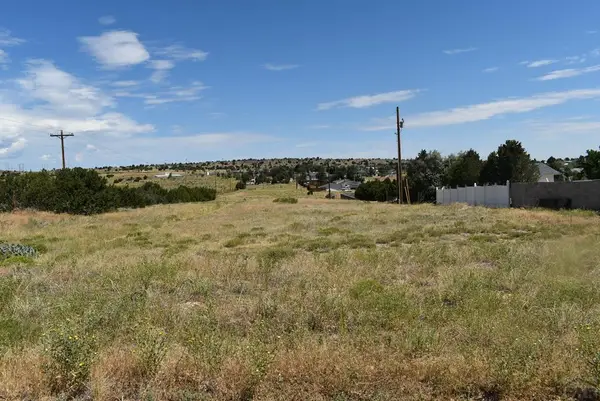 $13,900Active0.18 Acres
$13,900Active0.18 Acres000 W 2nd St, Walsenburg, CO 81089
MLS# 233830Listed by: CODE OF THE WEST REAL ESTATE LLC  $79,000Pending80.68 Acres
$79,000Pending80.68 Acres#206 County Road 520, Walsenburg, CO 81089
MLS# 1093253Listed by: ROCKY MOUNTAIN RANCH & LAND LLC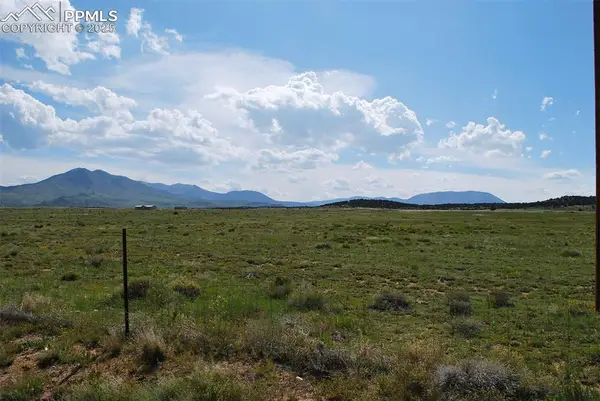 $39,500Pending40.68 Acres
$39,500Pending40.68 Acres#211 County Road 520, Walsenburg, CO 81089
MLS# 4434149Listed by: ROCKY MOUNTAIN RANCH & LAND LLC $1,680,000Active1120 Acres
$1,680,000Active1120 AcresTBD County Road 616, Walsenburg, CO 81089
MLS# 233720Listed by: CODE OF THE WEST REAL ESTATE LLC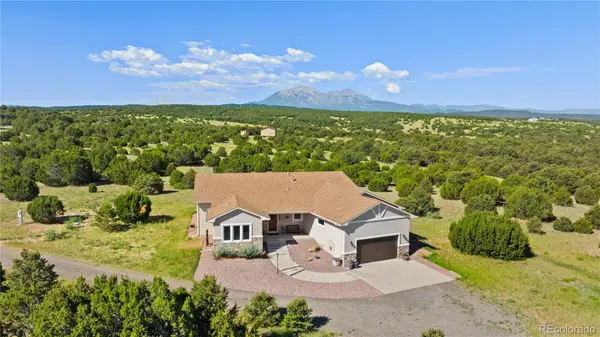 $685,000Active3 beds 2 baths2,676 sq. ft.
$685,000Active3 beds 2 baths2,676 sq. ft.410 Rodeo Drive, Walsenburg, CO 81089
MLS# 8693869Listed by: WHITETAIL PROPERTIES REAL ESTATE LLC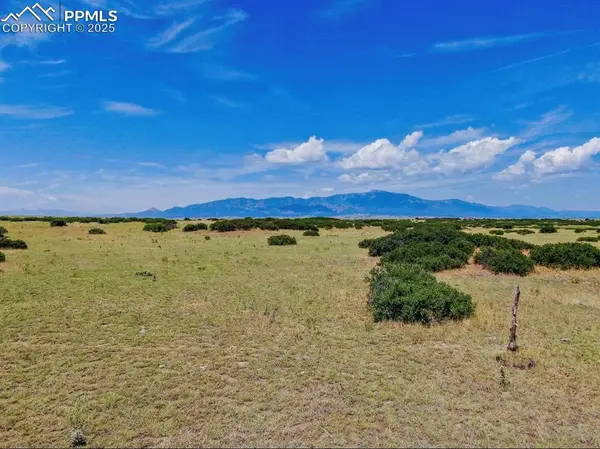 $45,000Pending35 Acres
$45,000Pending35 AcresLot 68 County Road 110, Walsenburg, CO 81089
MLS# 9974134Listed by: GREAT WESTERN RANCH & LAND LLC
