3182 Fairmont Drive #C, Wellington, CO 80549
Local realty services provided by:Better Homes and Gardens Real Estate Kenney & Company
3182 Fairmont Drive #C,Wellington, CO 80549
$372,500
- 3 Beds
- 3 Baths
- 2,423 sq. ft.
- Townhouse
- Active
Listed by: kareen kinzli larsen, tyler james9702068343
Office: re/max alliance-wellington
MLS#:IR1043245
Source:ML
Price summary
- Price:$372,500
- Price per sq. ft.:$153.74
- Monthly HOA dues:$205
About this home
Enjoy a maintenance free lifestyle with low monthly HOA dues within walking distance to Wellington Middle/High School & Wellington's main street. This light and bright town home with generous living spaces features an open concept main floor. Delight in the large kitchen with ample cabinet and countertop space plus a convenient pantry. All appliances including the washer/dryer are included along with all window coverings. The massive living room is perfect entertaining and has direct access to the back patio for easy pet access or BBQs. The upper level features a primary suite with private bath & walk-in closet and two additional guest bedrooms and bathroom plus a cozy loft. The unfinished basement has been upgraded to feel more finished which provides space for work-out equipment, storage, or additional living space. The one car garage is EV equipped with a 240v outlet. There is a neighborhood green space behind the house along with additional parking directly behind the unit for easy access through the back patio door (exterior lock installed for easy access). The $205/month HOA dues include all exterior maintenance (paint & roof), lawn care, snow removal, trash, common area maintenance, & insurance (additional interior owner's insurance required). Owner's pay utilities including water/sewer. Furnace & A/C regularly serviced. Sept. 8, 2025 service report notes they are in optimal condition.
Contact an agent
Home facts
- Year built:2016
- Listing ID #:IR1043245
Rooms and interior
- Bedrooms:3
- Total bathrooms:3
- Full bathrooms:1
- Half bathrooms:1
- Living area:2,423 sq. ft.
Heating and cooling
- Cooling:Ceiling Fan(s), Central Air
- Heating:Forced Air
Structure and exterior
- Roof:Composition
- Year built:2016
- Building area:2,423 sq. ft.
- Lot area:0.04 Acres
Schools
- High school:Other
- Middle school:Wellington
- Elementary school:Eyestone
Utilities
- Water:Public
- Sewer:Public Sewer
Finances and disclosures
- Price:$372,500
- Price per sq. ft.:$153.74
- Tax amount:$2,329 (2024)
New listings near 3182 Fairmont Drive #C
- Coming Soon
 $2,150,000Coming Soon4 beds 4 baths
$2,150,000Coming Soon4 beds 4 baths7505 County Road 100, Wellington, CO 80549
MLS# IR1048558Listed by: GLEN MARKETING - New
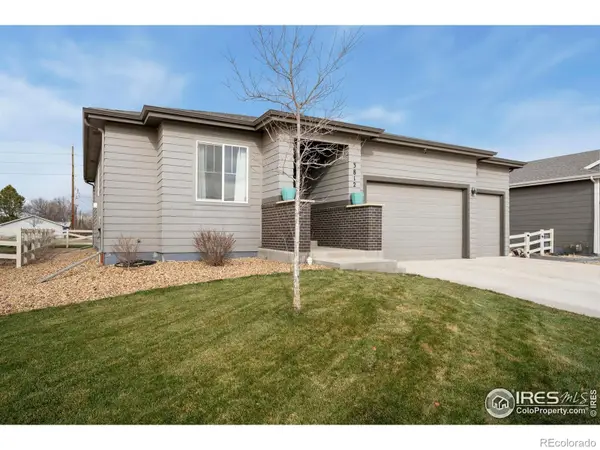 $435,000Active3 beds 2 baths1,381 sq. ft.
$435,000Active3 beds 2 baths1,381 sq. ft.3812 Beech Tree Street, Wellington, CO 80549
MLS# IR1048525Listed by: GROUP HARMONY - New
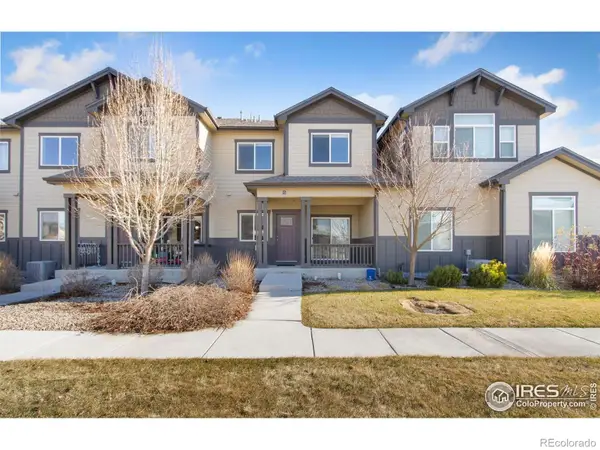 $320,000Active2 beds 3 baths1,866 sq. ft.
$320,000Active2 beds 3 baths1,866 sq. ft.6845 Lee Street #2, Wellington, CO 80549
MLS# IR1048464Listed by: C3 REAL ESTATE SOLUTIONS, LLC - New
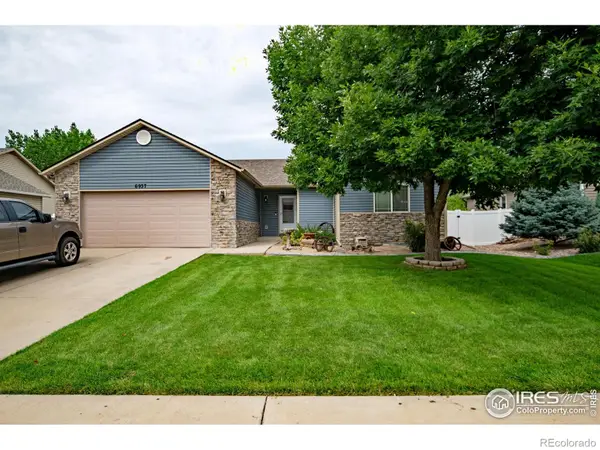 $500,000Active5 beds 3 baths2,452 sq. ft.
$500,000Active5 beds 3 baths2,452 sq. ft.6937 Raleigh Street, Wellington, CO 80549
MLS# IR1048428Listed by: GROUP MULBERRY - New
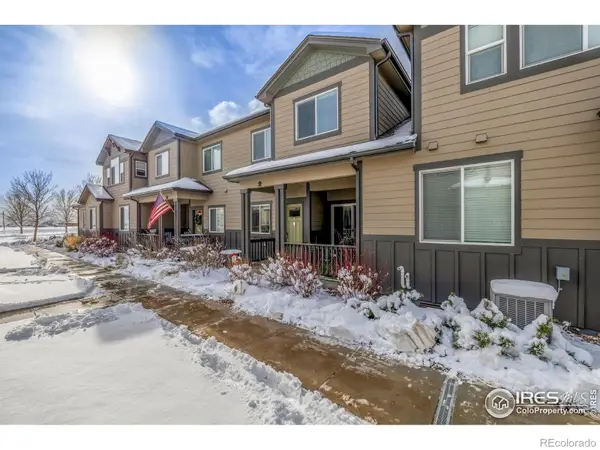 $320,000Active2 beds 3 baths1,850 sq. ft.
$320,000Active2 beds 3 baths1,850 sq. ft.4145 Crittenton Lane #2, Wellington, CO 80549
MLS# IR1048289Listed by: REAL - New
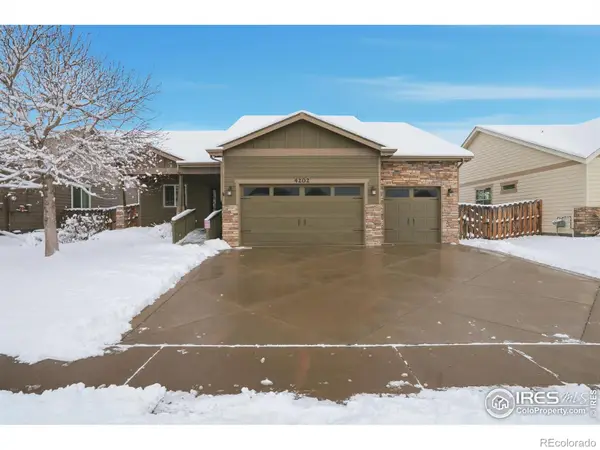 $512,000Active3 beds 2 baths3,756 sq. ft.
$512,000Active3 beds 2 baths3,756 sq. ft.4202 Woodlake Lane, Wellington, CO 80549
MLS# IR1048279Listed by: RE/MAX ALLIANCE-GREELEY - New
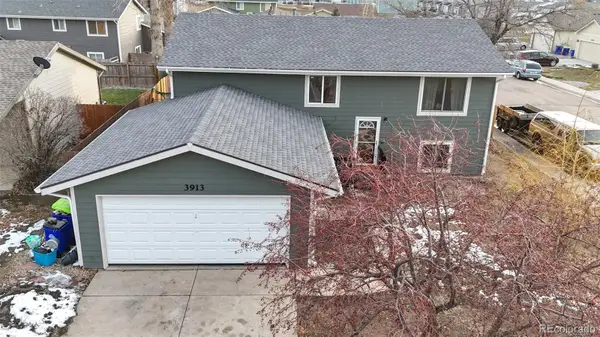 $465,000Active5 beds 2 baths2,280 sq. ft.
$465,000Active5 beds 2 baths2,280 sq. ft.3913 Lincoln Court, Wellington, CO 80549
MLS# 6594397Listed by: HOMESMART REALTY 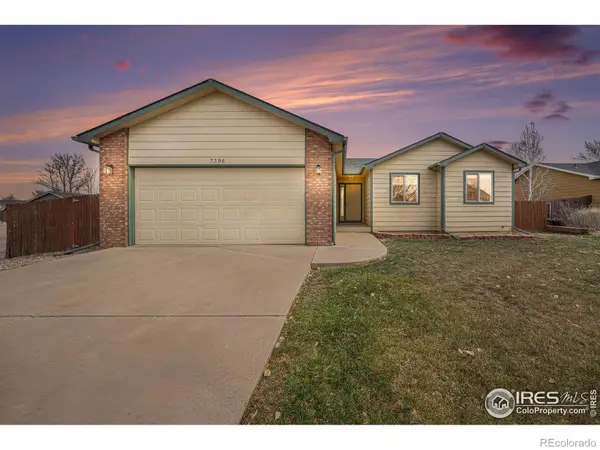 $405,000Active3 beds 2 baths2,280 sq. ft.
$405,000Active3 beds 2 baths2,280 sq. ft.7396 View Pointe Circle, Wellington, CO 80549
MLS# IR1048198Listed by: AMBASSADOR COLORADO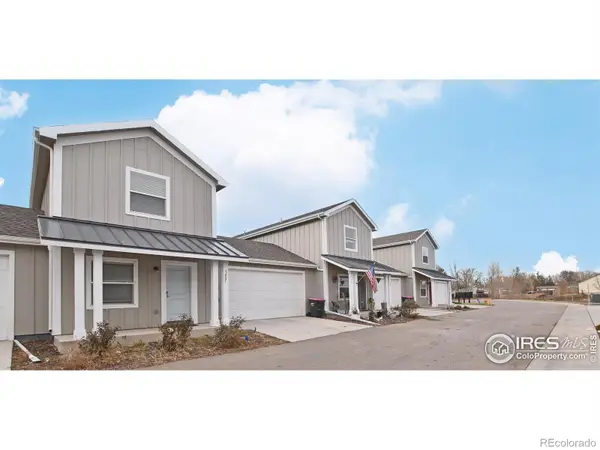 $1,150,000Active-- beds -- baths1,890 sq. ft.
$1,150,000Active-- beds -- baths1,890 sq. ft.7867-7871 5th Street, Wellington, CO 80549
MLS# IR1048048Listed by: RE/MAX ALLIANCE-GREELEY $450,000Active3 beds 2 baths1,374 sq. ft.
$450,000Active3 beds 2 baths1,374 sq. ft.3893 Sweetgum Street, Wellington, CO 80549
MLS# IR1047532Listed by: C3 REAL ESTATE SOLUTIONS, LLC
