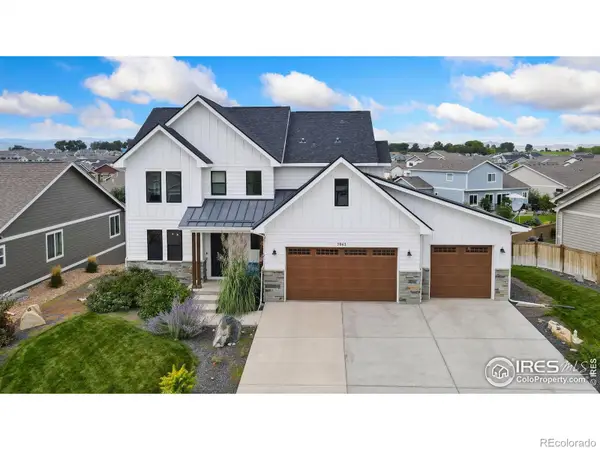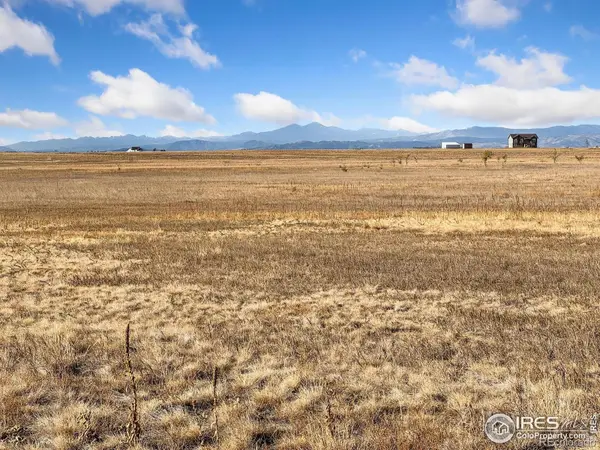3220 Firewater Lane, Wellington, CO 80549
Local realty services provided by:Better Homes and Gardens Real Estate Kenney & Company
3220 Firewater Lane,Wellington, CO 80549
$515,000
- 4 Beds
- 4 Baths
- 2,905 sq. ft.
- Single family
- Active
Listed by: julie swanty9704817646
Office: re/max alliance-loveland
MLS#:IR1046609
Source:ML
Price summary
- Price:$515,000
- Price per sq. ft.:$177.28
- Monthly HOA dues:$60
About this home
Pride of ownership shines in this beautifully updated 2-story gem & former model home for local builder Sage Homes. From the moment you enter, soaring ceilings, custom lighting, and rich flooring set the tone for elegance and comfort. Inviting open-concept layout of the main level features 2 spacious living areas, gas fireplace, built-in desk & whole-house speakers. Stunning gourmet kitchen with knotty alder cabinetry, new stainless appliances, quartz counters & sink, & modern backsplash. The upstairs has 3 generous bedrooms & 2 bathrooms including the luxurious primary suite with dual sinks, soaker tub, & walk-in closet. Fully finished basement contains a rec room with workout area, wet bar, 4th bedroom & full bathroom perfect for guests. Enjoy the low maintenance backyard complete with concrete curbing, privacy fencing, & storage shed. Recent updates include a new roof, fresh exterior paint, newer hot water heater, 2 A/C units, & radon mitigation system. Located next to schools and a vibrant community park with sports fields, trails, playground, and splash pad, this home has it all. Just 10 minutes to Fort Collins!
Contact an agent
Home facts
- Year built:2005
- Listing ID #:IR1046609
Rooms and interior
- Bedrooms:4
- Total bathrooms:4
- Full bathrooms:3
- Half bathrooms:1
- Living area:2,905 sq. ft.
Heating and cooling
- Cooling:Central Air
- Heating:Forced Air
Structure and exterior
- Roof:Composition
- Year built:2005
- Building area:2,905 sq. ft.
- Lot area:0.15 Acres
Schools
- High school:Other
- Middle school:Wellington
- Elementary school:Eyestone
Utilities
- Water:Public
- Sewer:Public Sewer
Finances and disclosures
- Price:$515,000
- Price per sq. ft.:$177.28
- Tax amount:$3,528 (2024)
New listings near 3220 Firewater Lane
- New
 $425,000Active3 beds 2 baths1,166 sq. ft.
$425,000Active3 beds 2 baths1,166 sq. ft.7120 Gateway Crossing Street, Wellington, CO 80549
MLS# IR1047197Listed by: GROUP MULBERRY - Coming Soon
 $599,000Coming Soon5 beds 4 baths
$599,000Coming Soon5 beds 4 baths4261 Alder Creek Lane, Wellington, CO 80549
MLS# IR1047149Listed by: FOCAL REAL ESTATE GROUP - New
 $305,000Active2 beds 2 baths1,060 sq. ft.
$305,000Active2 beds 2 baths1,060 sq. ft.4101 Crittenton Lane #301, Wellington, CO 80549
MLS# IR1047129Listed by: RE/MAX ALLIANCE-FTC SOUTH - New
 $470,000Active3 beds 2 baths2,896 sq. ft.
$470,000Active3 beds 2 baths2,896 sq. ft.3982 Mount Flora Street, Wellington, CO 80549
MLS# IR1047083Listed by: GROUP LOVELAND - New
 $474,000Active4 beds 4 baths1,972 sq. ft.
$474,000Active4 beds 4 baths1,972 sq. ft.8546 Seattle Slew Lane, Wellington, CO 80549
MLS# IR1046958Listed by: C3 REAL ESTATE SOLUTIONS, LLC - New
 $385,000Active3 beds 3 baths1,785 sq. ft.
$385,000Active3 beds 3 baths1,785 sq. ft.3603 Ronald Reagan Avenue, Wellington, CO 80549
MLS# IR1046928Listed by: GROUP MULBERRY - New
 $450,000Active3 beds 3 baths2,528 sq. ft.
$450,000Active3 beds 3 baths2,528 sq. ft.3581 Polk Circle E, Wellington, CO 80549
MLS# IR1046805Listed by: GRIMES REAL ESTATE - New
 $500,000Active4 beds 2 baths3,010 sq. ft.
$500,000Active4 beds 2 baths3,010 sq. ft.3448 Polk Circle W, Wellington, CO 80549
MLS# IR1046774Listed by: RE/MAX ALLIANCE-FTC DWTN - New
 $700,000Active4 beds 4 baths3,050 sq. ft.
$700,000Active4 beds 4 baths3,050 sq. ft.7061 Sage Meadows Drive, Wellington, CO 80549
MLS# IR1046761Listed by: KITTLE REAL ESTATE - New
 $299,900Active-- beds -- baths
$299,900Active-- beds -- baths0 Weld County Road 104, Wellington, CO 80549
MLS# IR1046722Listed by: RE/MAX ALLIANCE-GREELEY
