4101 Crittenton Lane #106U, Wellington, CO 80549
Local realty services provided by:Better Homes and Gardens Real Estate Kenney & Company
4101 Crittenton Lane #106U,Wellington, CO 80549
$315,000
- 2 Beds
- 2 Baths
- 1,355 sq. ft.
- Condominium
- Active
Listed by: kelly lindner9704026822
Office: re/max advanced inc.
MLS#:IR1046178
Source:ML
Price summary
- Price:$315,000
- Price per sq. ft.:$232.47
- Monthly HOA dues:$444
About this home
Welcome to easy living in Wellington! You're going to love this bright and spacious second floor, 2-bedroom, 2-bath *Pre-Inspected* condo with its own attached 1-car garage. Step inside and you'll notice the vaulted ceilings and natural light that make the whole place feel open and inviting. The kitchen has beautiful cabinets and a huge pantry cabinet for all your storage needs, and the open layout makes it easy to entertain or just relax at home. Step out onto your private balcony and enjoy a quiet morning coffee or unwind in the evening. The primary bedroom has a large walk-in closet, while the second bedroom is super versatile with a Murphy bed, built-in desk, and custom cabinets - perfect for guests or a home office setup! You'll also find extra storage on the porch and in the huge closet in the garage, giving you plenty of space for all your gear. Located in a great Wellington community, you're close to parks, and just a quick hop to Fort Collins or I-25. Low-maintenance living with room to spread out - what's not to love?
Contact an agent
Home facts
- Year built:2006
- Listing ID #:IR1046178
Rooms and interior
- Bedrooms:2
- Total bathrooms:2
- Full bathrooms:1
- Living area:1,355 sq. ft.
Heating and cooling
- Cooling:Ceiling Fan(s), Central Air
- Heating:Forced Air
Structure and exterior
- Roof:Composition
- Year built:2006
- Building area:1,355 sq. ft.
Schools
- High school:Other
- Middle school:Wellington
- Elementary school:Eyestone
Utilities
- Water:Public
- Sewer:Public Sewer
Finances and disclosures
- Price:$315,000
- Price per sq. ft.:$232.47
- Tax amount:$1,917 (2024)
New listings near 4101 Crittenton Lane #106U
- Coming Soon
 $2,150,000Coming Soon4 beds 4 baths
$2,150,000Coming Soon4 beds 4 baths7505 County Road 100, Wellington, CO 80549
MLS# IR1048558Listed by: GLEN MARKETING - New
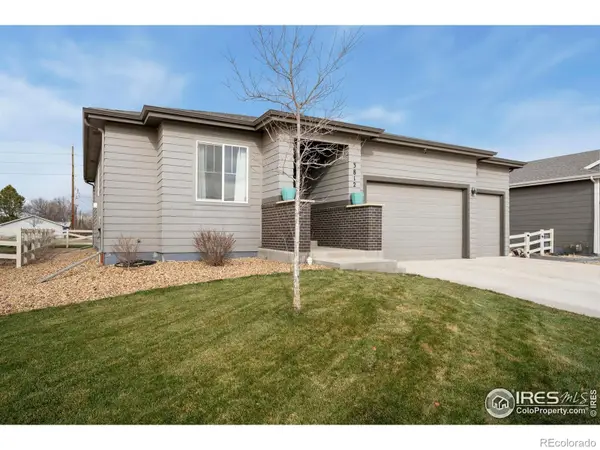 $435,000Active3 beds 2 baths1,381 sq. ft.
$435,000Active3 beds 2 baths1,381 sq. ft.3812 Beech Tree Street, Wellington, CO 80549
MLS# 6149151Listed by: THE GROUP INC - HARMONY - New
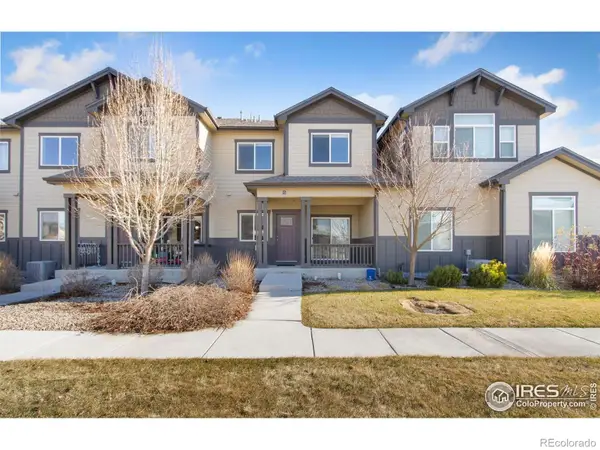 $320,000Active2 beds 3 baths1,866 sq. ft.
$320,000Active2 beds 3 baths1,866 sq. ft.6845 Lee Street #2, Wellington, CO 80549
MLS# IR1048464Listed by: C3 REAL ESTATE SOLUTIONS, LLC - New
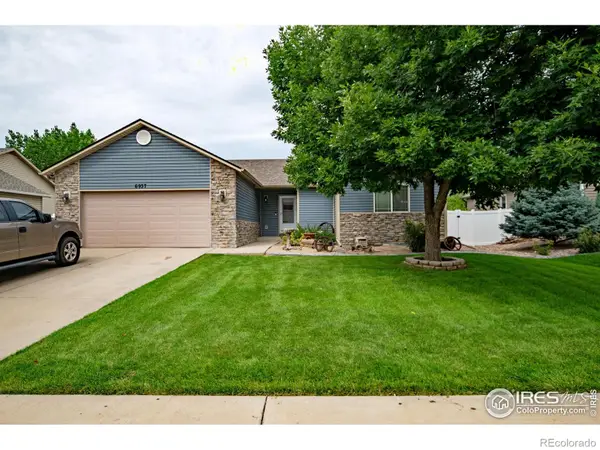 $500,000Active5 beds 3 baths2,452 sq. ft.
$500,000Active5 beds 3 baths2,452 sq. ft.6937 Raleigh Street, Wellington, CO 80549
MLS# IR1048428Listed by: GROUP MULBERRY - New
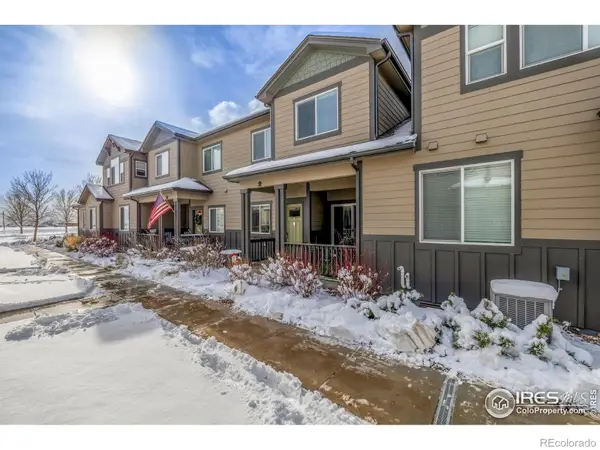 $320,000Active2 beds 3 baths1,850 sq. ft.
$320,000Active2 beds 3 baths1,850 sq. ft.4145 Crittenton Lane #2, Wellington, CO 80549
MLS# IR1048289Listed by: REAL - New
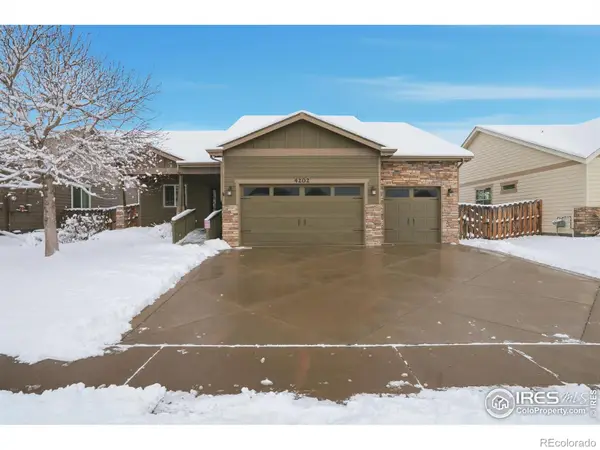 $512,000Active3 beds 2 baths3,756 sq. ft.
$512,000Active3 beds 2 baths3,756 sq. ft.4202 Woodlake Lane, Wellington, CO 80549
MLS# IR1048279Listed by: RE/MAX ALLIANCE-GREELEY - New
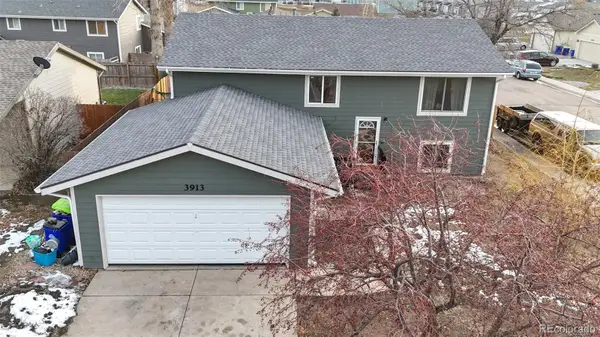 $465,000Active5 beds 2 baths2,280 sq. ft.
$465,000Active5 beds 2 baths2,280 sq. ft.3913 Lincoln Court, Wellington, CO 80549
MLS# 6594397Listed by: HOMESMART REALTY 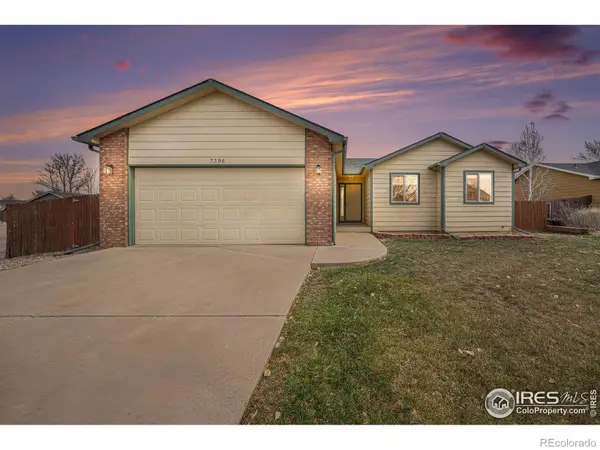 $405,000Active3 beds 2 baths2,280 sq. ft.
$405,000Active3 beds 2 baths2,280 sq. ft.7396 View Pointe Circle, Wellington, CO 80549
MLS# IR1048198Listed by: AMBASSADOR COLORADO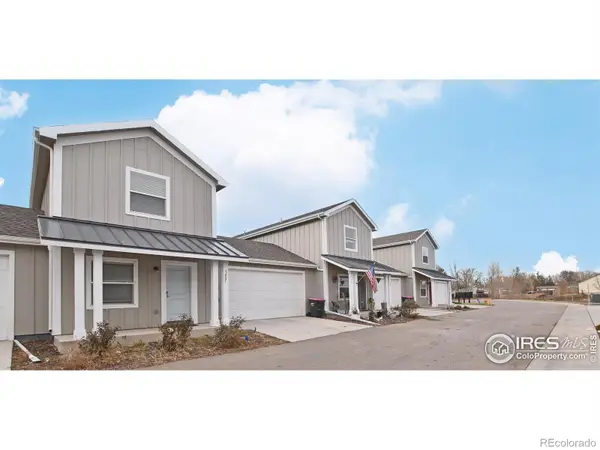 $1,150,000Active-- beds -- baths1,890 sq. ft.
$1,150,000Active-- beds -- baths1,890 sq. ft.7867-7871 5th Street, Wellington, CO 80549
MLS# IR1048048Listed by: RE/MAX ALLIANCE-GREELEY $450,000Active3 beds 2 baths1,374 sq. ft.
$450,000Active3 beds 2 baths1,374 sq. ft.3893 Sweetgum Street, Wellington, CO 80549
MLS# IR1047532Listed by: C3 REAL ESTATE SOLUTIONS, LLC
