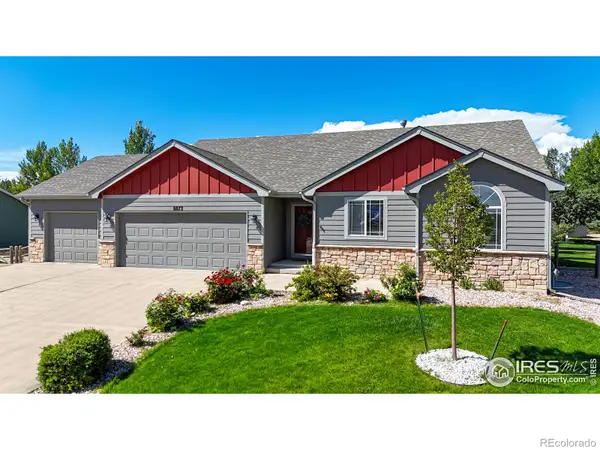4125 Crittenton Lane #2, Wellington, CO 80549
Local realty services provided by:Better Homes and Gardens Real Estate Kenney & Company
4125 Crittenton Lane #2,Wellington, CO 80549
$330,000
- 2 Beds
- 3 Baths
- 1,965 sq. ft.
- Condominium
- Active
Listed by:bruce mcconnell3037717500
Office:keller williams-dtc
MLS#:IR1042458
Source:ML
Price summary
- Price:$330,000
- Price per sq. ft.:$167.94
- Monthly HOA dues:$325
About this home
Welcome to your vibrant sanctuary in Wellington, Colorado! This stunning 2-bed, 3-bath condo exudes contemporary charm and functionality. Fully upgraded throughout in the new construction design process from shutters, flooring, countertops, stainless steel appliances, and cabinets. Sun-drenched interiors create an inviting ambiance, highlighting the open-concept living area perfect for gatherings. The well-equipped kitchen boasts modern appliances and ample storage. Retreat to the spacious primary suite featuring a luxurious ensuite bath. A versatile second bedroom offers flexibility for guests or a home office. Enjoy the convenience of three baths, ensuring comfort for all. Nestled in a coveted location, this condo provides easy access to walking paths, outdoor adventures, and stunning views of the Rockies. Neighborhood amenities included in HOA are: club house, gym, pool, and sand volleyball court. Experience elevated living in this bright and airy Wellington gem!
Contact an agent
Home facts
- Year built:2018
- Listing ID #:IR1042458
Rooms and interior
- Bedrooms:2
- Total bathrooms:3
- Full bathrooms:2
- Half bathrooms:1
- Living area:1,965 sq. ft.
Heating and cooling
- Cooling:Central Air
- Heating:Forced Air
Structure and exterior
- Roof:Composition
- Year built:2018
- Building area:1,965 sq. ft.
- Lot area:0.02 Acres
Schools
- High school:Other
- Middle school:Wellington
- Elementary school:Eyestone
Utilities
- Water:Public
- Sewer:Public Sewer
Finances and disclosures
- Price:$330,000
- Price per sq. ft.:$167.94
- Tax amount:$2,044 (2024)
New listings near 4125 Crittenton Lane #2
- New
 $450,000Active4 beds 3 baths2,791 sq. ft.
$450,000Active4 beds 3 baths2,791 sq. ft.7302 Andover Street, Wellington, CO 80549
MLS# IR1044421Listed by: REALTY ONE GROUP FOURPOINTS - New
 $398,500Active2 beds 2 baths992 sq. ft.
$398,500Active2 beds 2 baths992 sq. ft.3125 Bent Grass Lane, Wellington, CO 80549
MLS# IR1044352Listed by: GROUP MULBERRY - Open Sat, 12 to 2pmNew
 $475,000Active3 beds 3 baths2,510 sq. ft.
$475,000Active3 beds 3 baths2,510 sq. ft.3961 Eucalyptus Street, Wellington, CO 80549
MLS# IR1044345Listed by: GROUP MULBERRY - Coming SoonOpen Sat, 12 to 2pm
 $520,000Coming Soon3 beds 3 baths
$520,000Coming Soon3 beds 3 baths3904 Sweetgum Street, Wellington, CO 80549
MLS# 2448907Listed by: SELLSTATE ALTITUDE REALTY - Open Sat, 10 to 11:30amNew
 $525,000Active3 beds 4 baths3,350 sq. ft.
$525,000Active3 beds 4 baths3,350 sq. ft.6951 Sumner Street, Wellington, CO 80549
MLS# IR1044190Listed by: GROUP HARMONY - New
 $389,999Active3 beds 2 baths1,291 sq. ft.
$389,999Active3 beds 2 baths1,291 sq. ft.3701 Mckinley Avenue, Wellington, CO 80549
MLS# IR1044092Listed by: RE/MAX ALLIANCE-WELLINGTON - New
 $875,000Active4 beds 3 baths2,044 sq. ft.
$875,000Active4 beds 3 baths2,044 sq. ft.7557 County Road 100, Wellington, CO 80549
MLS# IR1044093Listed by: RE/MAX ALLIANCE-WELLINGTON - Open Fri, 5 to 7pmNew
 $499,000Active4 beds 3 baths2,800 sq. ft.
$499,000Active4 beds 3 baths2,800 sq. ft.3376 Firewater Lane, Wellington, CO 80549
MLS# IR1044050Listed by: COLDWELL BANKER REALTY- FORT COLLINS - New
 $825,000Active5 beds 3 baths4,326 sq. ft.
$825,000Active5 beds 3 baths4,326 sq. ft.14120 N County Road 17, Wellington, CO 80549
MLS# IR1043929Listed by: 8Z REAL ESTATE - New
 $515,000Active4 beds 3 baths3,536 sq. ft.
$515,000Active4 beds 3 baths3,536 sq. ft.8873 Indian Village Drive, Wellington, CO 80549
MLS# IR1043932Listed by: GROUP MULBERRY
