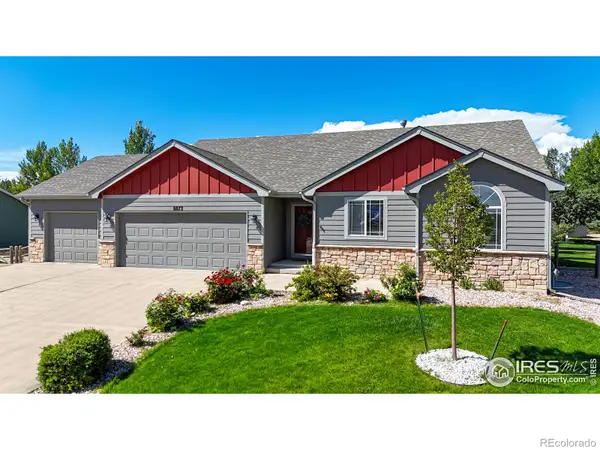4134 Cypress Ridge Lane, Wellington, CO 80549
Local realty services provided by:Better Homes and Gardens Real Estate Kenney & Company
4134 Cypress Ridge Lane,Wellington, CO 80549
$439,999
- 3 Beds
- 2 Baths
- 2,872 sq. ft.
- Single family
- Active
Listed by:lindsay eisiminger7209340343
Office:resident realty
MLS#:IR1034388
Source:ML
Price summary
- Price:$439,999
- Price per sq. ft.:$153.2
- Monthly HOA dues:$40
About this home
Welcome to this beautifully updated ranch-style home in the desirable Park Meadows neighborhood of Wellington, CO! This 3-bedroom, 2-bath home features brand new engineered hardwood flooring throughout, with all three bedrooms are getting brand new carpet before June 1st! Enjoy the fresh sod and professional landscaping in both the front and backyard, complete with raised garden beds-perfect for your green thumb! The open, eat-in kitchen lows nicely into the living space and includes a convenient laundry room with washer and dryer just off the kitchen. The open floor plan and bright windows allow you to move easily through the entire main level. The full, unfinished basement offers endless potential for customization. You'll also appreciate the attached 2-car garage for added storage and parking. In addition, the Neighborhood park is only a couple blocks down the street! With easy access to I-25, you're just a short drive to Fort Collins and the Wyoming border. Don't miss this move-in-ready gem in a quiet, well-kept neighborhood!
Contact an agent
Home facts
- Year built:2014
- Listing ID #:IR1034388
Rooms and interior
- Bedrooms:3
- Total bathrooms:2
- Full bathrooms:2
- Living area:2,872 sq. ft.
Heating and cooling
- Cooling:Ceiling Fan(s), Central Air
- Heating:Forced Air
Structure and exterior
- Roof:Composition
- Year built:2014
- Building area:2,872 sq. ft.
- Lot area:0.16 Acres
Schools
- High school:Poudre
- Middle school:Wellington
- Elementary school:Eyestone
Utilities
- Water:Public
- Sewer:Public Sewer
Finances and disclosures
- Price:$439,999
- Price per sq. ft.:$153.2
- Tax amount:$3,097 (2024)
New listings near 4134 Cypress Ridge Lane
- New
 $450,000Active4 beds 3 baths2,791 sq. ft.
$450,000Active4 beds 3 baths2,791 sq. ft.7302 Andover Street, Wellington, CO 80549
MLS# IR1044421Listed by: REALTY ONE GROUP FOURPOINTS - New
 $398,500Active2 beds 2 baths992 sq. ft.
$398,500Active2 beds 2 baths992 sq. ft.3125 Bent Grass Lane, Wellington, CO 80549
MLS# IR1044352Listed by: GROUP MULBERRY - Open Sat, 12 to 2pmNew
 $475,000Active3 beds 3 baths2,510 sq. ft.
$475,000Active3 beds 3 baths2,510 sq. ft.3961 Eucalyptus Street, Wellington, CO 80549
MLS# IR1044345Listed by: GROUP MULBERRY - Coming SoonOpen Sat, 12 to 2pm
 $520,000Coming Soon3 beds 3 baths
$520,000Coming Soon3 beds 3 baths3904 Sweetgum Street, Wellington, CO 80549
MLS# 2448907Listed by: SELLSTATE ALTITUDE REALTY - Open Sat, 10 to 11:30amNew
 $525,000Active3 beds 4 baths3,350 sq. ft.
$525,000Active3 beds 4 baths3,350 sq. ft.6951 Sumner Street, Wellington, CO 80549
MLS# IR1044190Listed by: GROUP HARMONY - New
 $389,999Active3 beds 2 baths1,291 sq. ft.
$389,999Active3 beds 2 baths1,291 sq. ft.3701 Mckinley Avenue, Wellington, CO 80549
MLS# IR1044092Listed by: RE/MAX ALLIANCE-WELLINGTON - New
 $875,000Active4 beds 3 baths2,044 sq. ft.
$875,000Active4 beds 3 baths2,044 sq. ft.7557 County Road 100, Wellington, CO 80549
MLS# IR1044093Listed by: RE/MAX ALLIANCE-WELLINGTON - Open Fri, 5 to 7pmNew
 $499,000Active4 beds 3 baths2,800 sq. ft.
$499,000Active4 beds 3 baths2,800 sq. ft.3376 Firewater Lane, Wellington, CO 80549
MLS# IR1044050Listed by: COLDWELL BANKER REALTY- FORT COLLINS - New
 $825,000Active5 beds 3 baths4,326 sq. ft.
$825,000Active5 beds 3 baths4,326 sq. ft.14120 N County Road 17, Wellington, CO 80549
MLS# IR1043929Listed by: 8Z REAL ESTATE - New
 $515,000Active4 beds 3 baths3,536 sq. ft.
$515,000Active4 beds 3 baths3,536 sq. ft.8873 Indian Village Drive, Wellington, CO 80549
MLS# IR1043932Listed by: GROUP MULBERRY
