8419 Three Silos Drive, Wellington, CO 80549
Local realty services provided by:Better Homes and Gardens Real Estate Kenney & Company
8419 Three Silos Drive,Wellington, CO 80549
$509,000
- 5 Beds
- 3 Baths
- 2,642 sq. ft.
- Single family
- Active
Listed by: cory dale9702144473
Office: exp realty - hub
MLS#:IR1045312
Source:ML
Price summary
- Price:$509,000
- Price per sq. ft.:$192.66
- Monthly HOA dues:$50
About this home
No Metro Taxes. Finished Basement. Low Water Utility. 5th nonconforming Bedroom/ Office. From the moment you walk in, this home feels warm and welcoming. The entryway offers a smart hanging station and coat closet, with fresh new LVP flooring that sets the tone for the rest of the home. The spacious great room features vaulted ceilings and beautiful Bruce hardwood floors, creating the perfect space to relax or entertain. The open kitchen is both functional and inviting, complete with custom cabinetry, dimmable lighting, newer oven and microwave, and a perfectly sized breakfast bar for casual dining or gathering with friends. Matching LVP flooring continues through the kitchen, dining area, and main floor laundry room with washer and dryer hookups for added convenience. Your primary suite on the main level offers a peaceful retreat with a walk-in closet and an en suite bath featuring double sinks, a shower, and a relaxing garden tub. Two additional bedrooms on the main level provide comfort and flexibility, ideal for family, guests, or a home office. Downstairs, the finished basement gives you even more room to spread out. You'll find a spacious office, a fourth bedroom, a bathroom with a tiled shower, and plenty of extra storage, all accented by newer LVP flooring throughout. Step outside and enjoy your private, fenced backyard oasis. Professionally landscaped with a raised garden bed and custom fish pond, it's a space designed for relaxation and outdoor enjoyment. Both front and back yards feature sprinkler systems powered by non-potable water, conveniently covered by the low $50 per month HOA. With central air, efficient heating, and a great location close to downtown, schools, and I-25, this home blends comfort, style, and everyday functionality, making it the perfect place to call your own.
Contact an agent
Home facts
- Year built:2003
- Listing ID #:IR1045312
Rooms and interior
- Bedrooms:5
- Total bathrooms:3
- Full bathrooms:2
- Living area:2,642 sq. ft.
Heating and cooling
- Cooling:Central Air
- Heating:Forced Air
Structure and exterior
- Roof:Composition
- Year built:2003
- Building area:2,642 sq. ft.
- Lot area:0.15 Acres
Schools
- High school:Poudre
- Middle school:Wellington
- Elementary school:Eyestone
Utilities
- Water:Public
Finances and disclosures
- Price:$509,000
- Price per sq. ft.:$192.66
- Tax amount:$3,231 (2024)
New listings near 8419 Three Silos Drive
 $2,150,000Active4 beds 4 baths3,972 sq. ft.
$2,150,000Active4 beds 4 baths3,972 sq. ft.7505 County Road 100, Wellington, CO 80549
MLS# IR1048558Listed by: GLEN MARKETING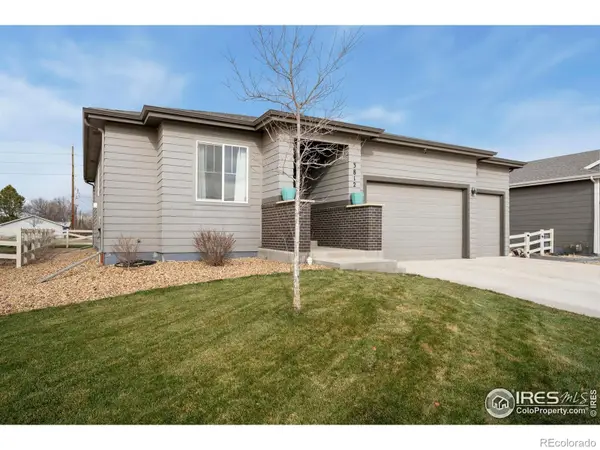 $435,000Active3 beds 2 baths1,381 sq. ft.
$435,000Active3 beds 2 baths1,381 sq. ft.3812 Beech Tree Street, Wellington, CO 80549
MLS# IR1048525Listed by: GROUP HARMONY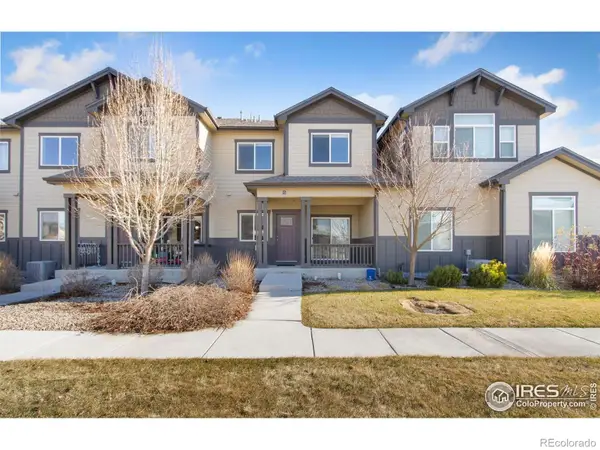 $320,000Active2 beds 3 baths1,866 sq. ft.
$320,000Active2 beds 3 baths1,866 sq. ft.6845 Lee Street #2, Wellington, CO 80549
MLS# IR1048464Listed by: C3 REAL ESTATE SOLUTIONS, LLC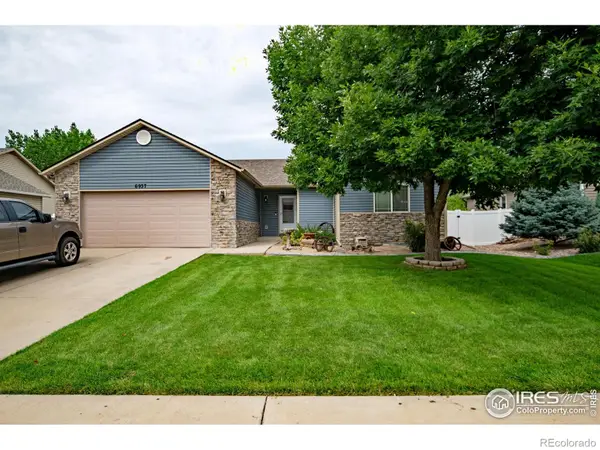 $485,000Active5 beds 3 baths2,452 sq. ft.
$485,000Active5 beds 3 baths2,452 sq. ft.6937 Raleigh Street, Wellington, CO 80549
MLS# IR1048428Listed by: GROUP MULBERRY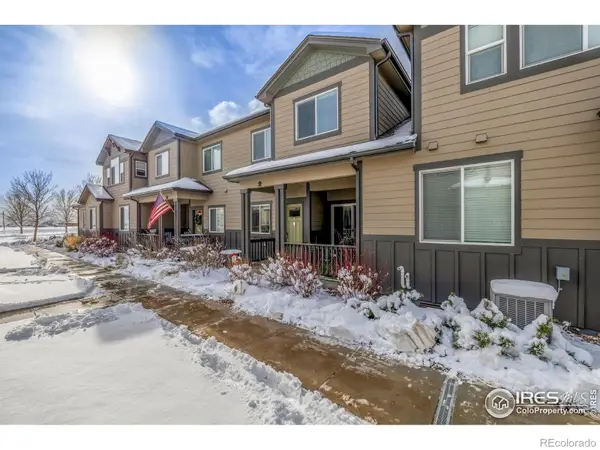 $320,000Active2 beds 3 baths1,850 sq. ft.
$320,000Active2 beds 3 baths1,850 sq. ft.4145 Crittenton Lane #2, Wellington, CO 80549
MLS# IR1048289Listed by: REAL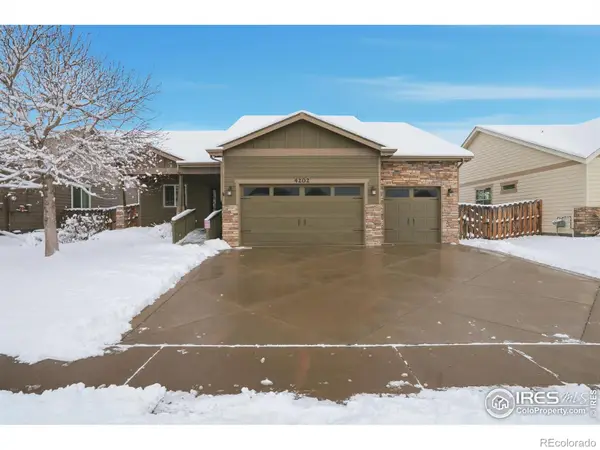 $512,000Active3 beds 2 baths3,756 sq. ft.
$512,000Active3 beds 2 baths3,756 sq. ft.4202 Woodlake Lane, Wellington, CO 80549
MLS# IR1048279Listed by: RE/MAX ALLIANCE-GREELEY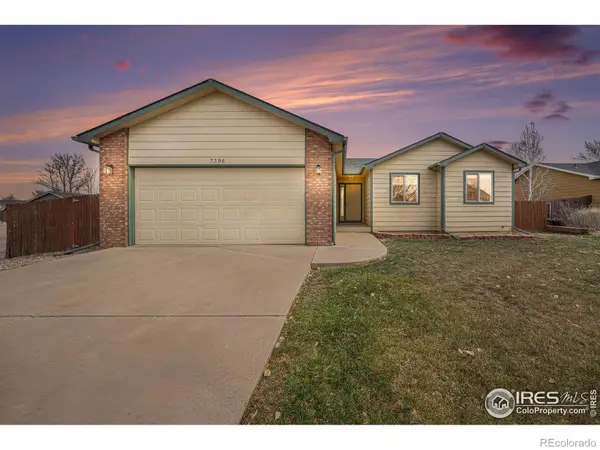 $405,000Active3 beds 2 baths2,280 sq. ft.
$405,000Active3 beds 2 baths2,280 sq. ft.7396 View Pointe Circle, Wellington, CO 80549
MLS# IR1048198Listed by: AMBASSADOR COLORADO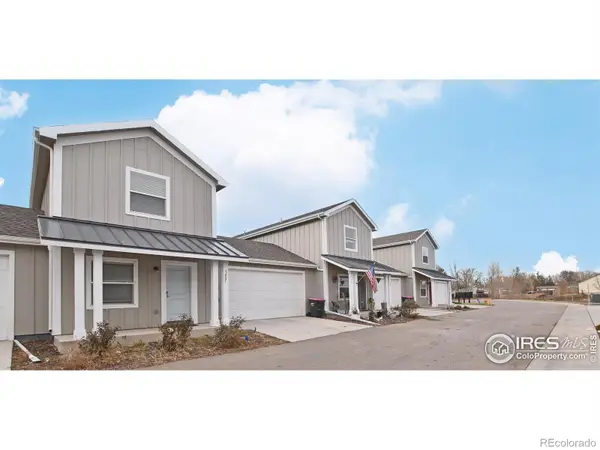 $1,150,000Active-- beds -- baths1,890 sq. ft.
$1,150,000Active-- beds -- baths1,890 sq. ft.7867-7871 5th Street, Wellington, CO 80549
MLS# IR1048048Listed by: RE/MAX ALLIANCE-GREELEY $450,000Active3 beds 2 baths1,374 sq. ft.
$450,000Active3 beds 2 baths1,374 sq. ft.3893 Sweetgum Street, Wellington, CO 80549
MLS# IR1047532Listed by: C3 REAL ESTATE SOLUTIONS, LLC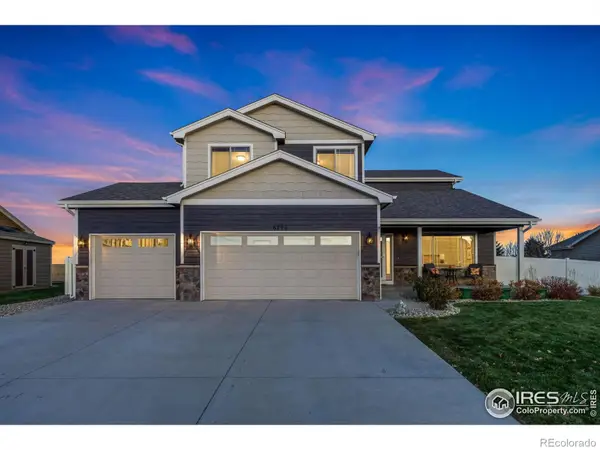 $564,900Active4 beds 4 baths3,227 sq. ft.
$564,900Active4 beds 4 baths3,227 sq. ft.6796 Sumner Street, Wellington, CO 80549
MLS# IR1047535Listed by: RE/MAX ALLIANCE-LOVELAND
