9933 Harris Street, West Adams, CO 80229
Local realty services provided by:Better Homes and Gardens Real Estate Kenney & Company
Listed by: ruby medina ornelasruby.medina@orchard.com,720-518-1288
Office: orchard brokerage llc.
MLS#:4510300
Source:ML
Price summary
- Price:$535,000
- Price per sq. ft.:$269.93
- Monthly HOA dues:$60
About this home
Click the Virtual Tour link to view the 3D walkthrough. Discounted rate options and no-lender-fee future refinancing may be available for qualified buyers.
This pride-of-ownership Thornton home has been meticulously maintained and thoughtfully updated throughout the years. Enjoy a brand-new roof for peace of mind and a 2024 kitchen remodel featuring new cabinets, quartz countertops, and new appliances. The kitchen flows seamlessly into the formal dining area and living room, creating an open, connected space perfect for gatherings and everyday living. The main level also includes new Pergo flooring, updated lighting, a living room with high ceilings, a cozy fireplace, newer windows (5 years old), motorized Hunter Douglas blinds on the upper windows, and a newer sliding glass door (3 years old) leading out to the backyard.
The upper level features newer carpet throughout and a thoughtfully designed layout that provides privacy for the primary suite, set apart by a short hallway. The primary bedroom includes an ensuite bath with dual sinks and a generous walk-in closet, while two additional bedrooms offer versatile space for guests, hobbies, or a home office.
A spacious finished basement includes a bonus room and separate bathroom adding versatility. Outside, enjoy a beautifully landscaped backyard with a pergola featuring integrated lighting a fan and motorized privacy shades, perfect for outdoor relaxation and entertaining.
Conveniently located near parks, shopping, dining, and major roadways, this home combines meticulous maintenance, thoughtful updates, and a functional inviting layout schedule your showing today!
Contact an agent
Home facts
- Year built:2000
- Listing ID #:4510300
Rooms and interior
- Bedrooms:3
- Total bathrooms:4
- Full bathrooms:3
- Living area:1,982 sq. ft.
Heating and cooling
- Cooling:Central Air
- Heating:Forced Air
Structure and exterior
- Roof:Composition
- Year built:2000
- Building area:1,982 sq. ft.
- Lot area:0.14 Acres
Schools
- High school:Mapleton Expedition
- Middle school:Global Lead. Acad. K-12
- Elementary school:Valley View K-8
Utilities
- Water:Public
- Sewer:Public Sewer
Finances and disclosures
- Price:$535,000
- Price per sq. ft.:$269.93
- Tax amount:$3,113 (2024)
New listings near 9933 Harris Street
- New
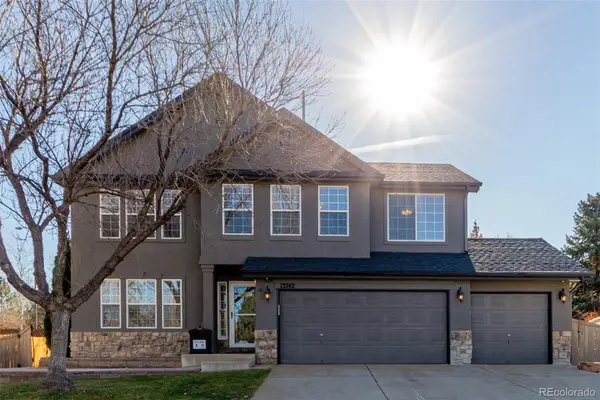 $680,000Active4 beds 4 baths3,061 sq. ft.
$680,000Active4 beds 4 baths3,061 sq. ft.13242 Pearl Circle, Thornton, CO 80241
MLS# 1534764Listed by: CENTURY 21 DREAM HOME - New
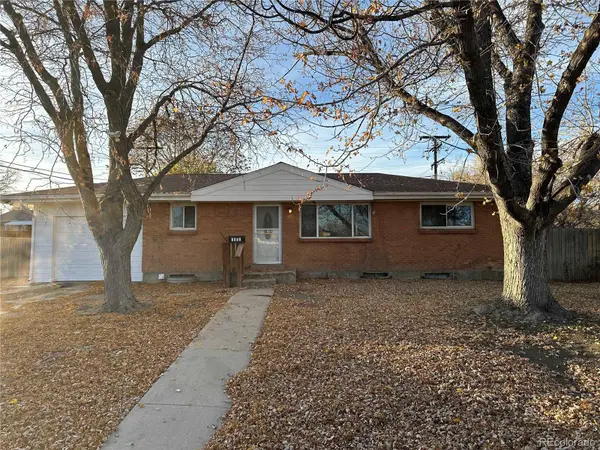 $400,000Active3 beds 1 baths1,920 sq. ft.
$400,000Active3 beds 1 baths1,920 sq. ft.9095 Cypress Drive, Thornton, CO 80229
MLS# 5864308Listed by: FATHOM REALTY COLORADO LLC - New
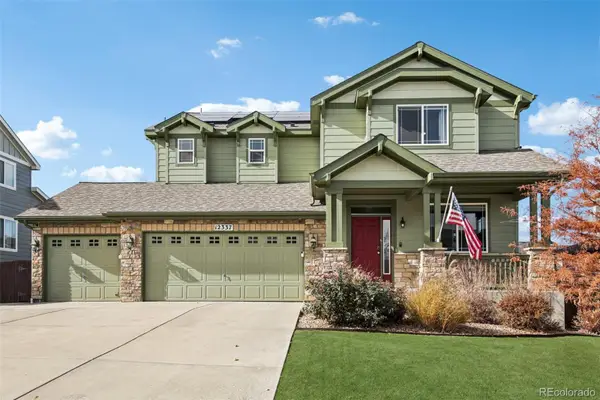 $719,900Active4 beds 3 baths3,650 sq. ft.
$719,900Active4 beds 3 baths3,650 sq. ft.12337 Rosemary Street, Thornton, CO 80602
MLS# 3067097Listed by: REALTY ATHLETICA LLC - Coming SoonOpen Fri, 5 to 7pm
 $800,000Coming Soon2 beds 3 baths
$800,000Coming Soon2 beds 3 baths2615 W 107th Place, Denver, CO 80234
MLS# 9357983Listed by: COLDWELL BANKER REALTY 56 - Coming Soon
 $700,000Coming Soon3 beds 4 baths
$700,000Coming Soon3 beds 4 baths1407 W 66th Avenue, Denver, CO 80221
MLS# 5896542Listed by: COMPASS - DENVER - New
 $625,000Active5 beds 4 baths3,258 sq. ft.
$625,000Active5 beds 4 baths3,258 sq. ft.13937 Hudson Way, Thornton, CO 80602
MLS# 7585662Listed by: SELLSTATE ALTITUDE REALTY - New
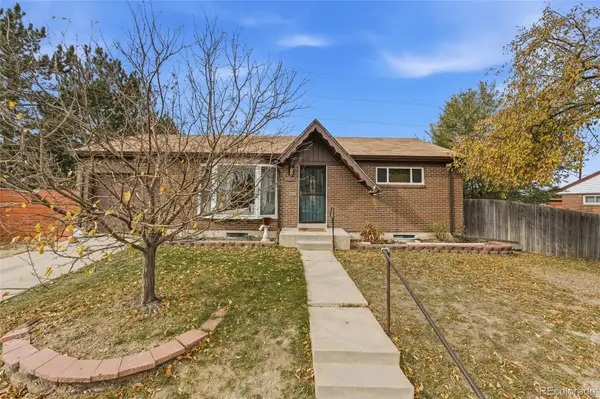 $430,000Active4 beds 2 baths1,650 sq. ft.
$430,000Active4 beds 2 baths1,650 sq. ft.10455 Clarkson Street, Northglenn, CO 80233
MLS# 4243743Listed by: PAK HOME REALTY - New
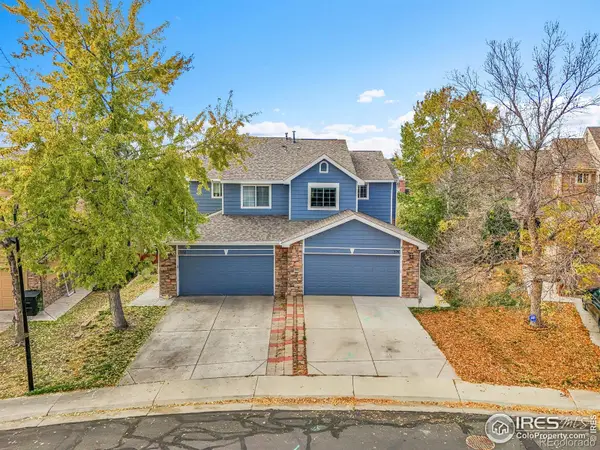 $489,000Active3 beds 3 baths2,074 sq. ft.
$489,000Active3 beds 3 baths2,074 sq. ft.576 W 91st Circle, Thornton, CO 80260
MLS# IR1047407Listed by: COLDWELL BANKER REALTY-BOULDER - New
 $428,988Active3 beds 3 baths1,930 sq. ft.
$428,988Active3 beds 3 baths1,930 sq. ft.3904 W 63rd Place W, Arvada, CO 80003
MLS# 1931641Listed by: FUSION REAL ESTATE
