136 S Ben Eaton Lane, Westcliffe, CO 81252
Local realty services provided by:Better Homes and Gardens Real Estate Kenney & Company
136 S Ben Eaton Lane,Westcliffe, CO 81252
$600,000
- 4 Beds
- 2 Baths
- 2,078 sq. ft.
- Single family
- Active
Listed by:machelle williamsmachelle@machelle-williams.com,719-600-8300
Office:exp realty, llc.
MLS#:9754323
Source:ML
Price summary
- Price:$600,000
- Price per sq. ft.:$288.74
About this home
Breathe deep and soak in the spectacular, unobstructed views of the Sangre de Cristo Mountains from this charming and versatile 4-bedroom, 2-bath mountain retreat—your perfect escape in scenic Southern Colorado. Step inside and you’re immediately greeted by the warmth of rich hardwood floors, the inviting glow of a wood stove, and the rustic elegance of tongue-and-groove pine ceilings that bring natural texture and beauty into every room. The heart of the home is a stunning remodeled kitchen, where custom Alderwood cabinetry, granite countertops, and thoughtful finishes come together to create a space as functional as it is beautiful—ideal for everyday living or entertaining guests with style. A walkout primary bedroom and three additional bedrooms provide comfort and flexibility, while the layout encourages connection with the outdoors. Step through to the expansive deck and you’ll discover a thoughtfully designed bonus building, expertly reinforced to support a hot tub. Whether you envision it as a private spa, art studio, garden room, or reading nook with a view, this unique feature opens up a world of possibilities—all with the mountains as your backdrop. The property also includes an attached 2-car garage and a separate workshop, offering ample room for hobbies, gear, or storage. It’s the ideal setup for anyone who loves to create, tinker, or simply have a space to call their own. Just minutes from the welcoming town of Westcliffe, you'll enjoy exploring nearby shops, restaurants, and healthcare services, or dive into the area’s endless recreational opportunities—hiking, camping, horseback riding, Gold Medal fishing, white-water rafting on the Arkansas River, and even skiing at Monarch Mountain just a short drive away. Whether you're dreaming of a full-time mountain home or the ultimate weekend getaway, this one-of-a-kind property delivers comfort, craftsmanship, and Colorado views that never get old. Call today to schedule your private showing!
Contact an agent
Home facts
- Year built:1984
- Listing ID #:9754323
Rooms and interior
- Bedrooms:4
- Total bathrooms:2
- Full bathrooms:2
- Living area:2,078 sq. ft.
Heating and cooling
- Heating:Baseboard, Electric, Radiant, Wood Stove
Structure and exterior
- Roof:Metal
- Year built:1984
- Building area:2,078 sq. ft.
- Lot area:2.29 Acres
Schools
- High school:Custer County
- Middle school:Custer County
- Elementary school:Custer County
Utilities
- Water:Well
- Sewer:Septic Tank
Finances and disclosures
- Price:$600,000
- Price per sq. ft.:$288.74
- Tax amount:$1,659 (2025)
New listings near 136 S Ben Eaton Lane
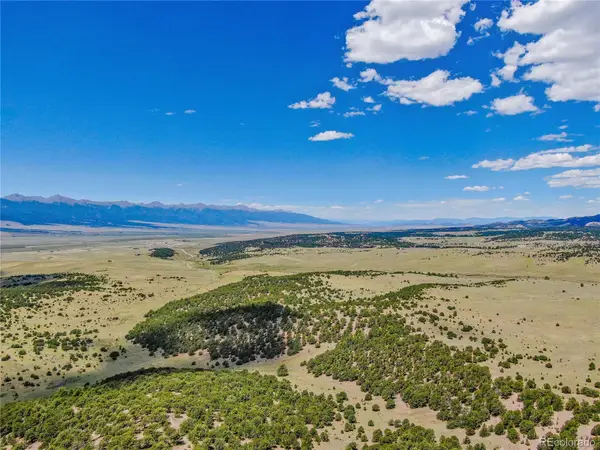 $1,300,000Active320 Acres
$1,300,000Active320 AcresAirport Road, Westcliffe, CO 81252
MLS# 3426932Listed by: GREAT WESTERN RANCH AND LAND, LLC $399,000Active35.2 Acres
$399,000Active35.2 Acres500 Painted Canyon Drive, Westcliffe, CO 81252
MLS# 8023438Listed by: KELLER WILLIAMS CLIENTS CHOICE REALTY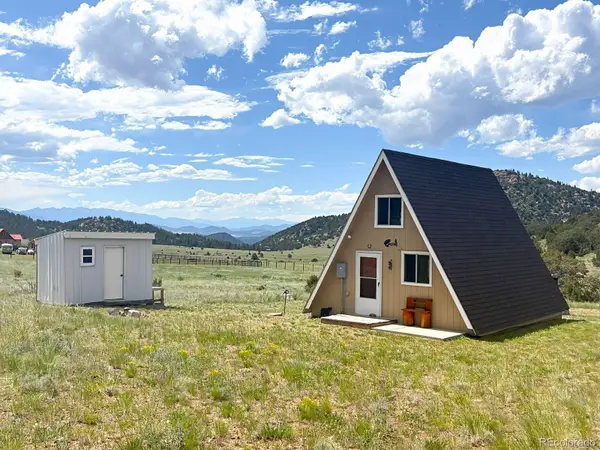 $300,000Active1 beds 1 baths600 sq. ft.
$300,000Active1 beds 1 baths600 sq. ft.345 Stephen Drive, Westcliffe, CO 81252
MLS# 8104822Listed by: SUMMIT & MAIN REALTY GROUP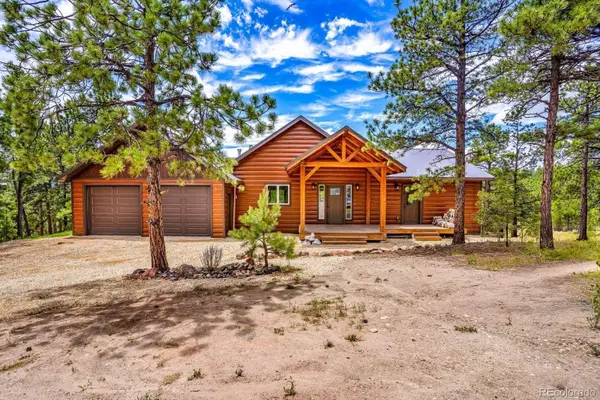 $749,900Active3 beds 3 baths2,848 sq. ft.
$749,900Active3 beds 3 baths2,848 sq. ft.4513 County Road 323, Westcliffe, CO 81252
MLS# 8768710Listed by: SUMMIT & MAIN REALTY GROUP- New
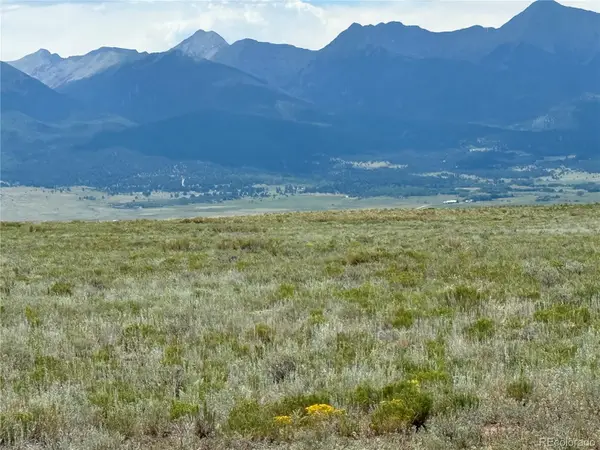 $259,000Active35.27 Acres
$259,000Active35.27 AcresLot 25 Elk Crossing, Westcliffe, CO 81252
MLS# 6106574Listed by: EXP REALTY, LLC - New
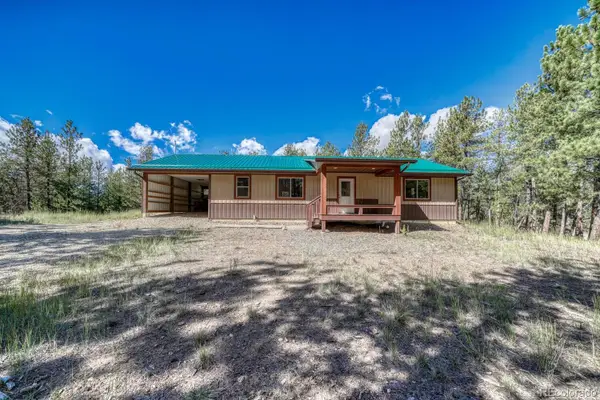 $379,000Active2 beds 1 baths1,248 sq. ft.
$379,000Active2 beds 1 baths1,248 sq. ft.283 Gabbert Drive, Westcliffe, CO 81252
MLS# 8648202Listed by: EXP REALTY, LLC - New
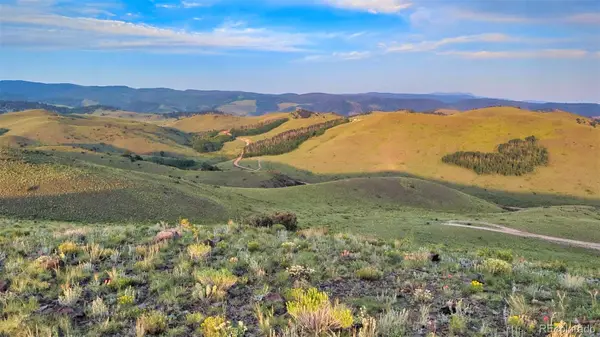 $85,000Active35.5 Acres
$85,000Active35.5 Acres1931 Commanche Trail, Westcliffe, CO 81252
MLS# 5919547Listed by: WESTERN LIFE REAL ESTATE - New
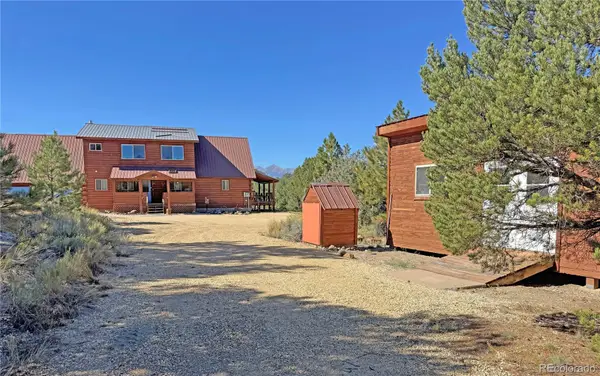 $585,000Active2 beds 3 baths2,000 sq. ft.
$585,000Active2 beds 3 baths2,000 sq. ft.2835 Black Cloud Circle, Westcliffe, CO 81252
MLS# 3946987Listed by: WATSON LAND COMPANY - New
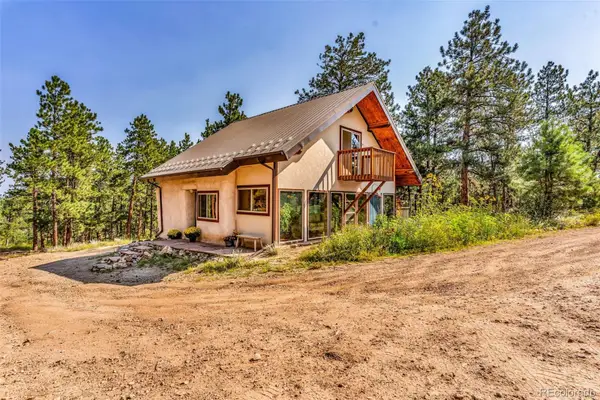 $425,000Active1 beds 1 baths1,437 sq. ft.
$425,000Active1 beds 1 baths1,437 sq. ft.7073 County Road 255, Westcliffe, CO 81252
MLS# 8268820Listed by: HOMESMART PREFERRED REALTY - New
 $150,000Active6.07 Acres
$150,000Active6.07 Acres1104 Matterhorn Cr, Westcliffe, CO 81252
MLS# 3167137Listed by: 6035 REAL ESTATE GROUP, LLC
