11125 Wolff Way, Westminster, CO 80031
Local realty services provided by:Better Homes and Gardens Real Estate Kenney & Company
11125 Wolff Way,Westminster, CO 80031
$400,000
- 3 Beds
- 3 Baths
- 2,961 sq. ft.
- Single family
- Active
Listed by:naptali lucksluckshomescolorado@gmail.com,720-496-6359
Office:epique realty
MLS#:2818380
Source:ML
Price summary
- Price:$400,000
- Price per sq. ft.:$135.09
About this home
Discover the potential at 11125 Wolff Way, Westminster, CO 80031! This spacious 3-bedroom, 3-bath home is perfectly situated in one of Westminster’s most desirable neighborhoods, just moments from top-rated elementary schools and everyday conveniences.
Step inside to find a generous floor plan with plenty of room to grow, including an unfinished basement ready for your personal touch—imagine a home theater, gym, or extra living space! The home backs directly to a serene community open space, offering privacy and a beautiful backdrop for your spacious backyard—ideal for entertaining, gardening, or simply relaxing.
This property is priced below market value, making it a fantastic opportunity for investors or anyone eager to update and customize their dream home. With endless possibilities to add value and your own style, this is a rare chance to secure a home in a sought-after location.
Nearby, enjoy easy access to shopping, dining, and recreation, with businesses like King Soopers, Starbucks, and the Westminster Promenade just minutes away. Don’t miss out—homes with this much potential and value don’t last long! Schedule your showing today and envision the possibilities.
All information deemed reliable however one should execute due diligence to verify information. Home is being sold AS IS.
NOTE: Inside photos have a been virtually staged.
PUBLIC OPEN HOUSE MONDAY SEPTEMBER 1ST, 12 -2PM. SELLER WILL BE TAKING OFFERS NOW THROUGH SEPTEMBER 7 AT 3 PM. SELLER WILL REVIEW OFFERS AT THIS TIME. SELLER RESERVES THE RIGHT TO ACCEPT ANY OFFER ANYTIME. SEND HIGHEST AND BEST OFFERS. HOME IS BEING SOLD "AS IS" AND OWNER WILL NOT BE MAKING ANY REPAIRS.
This will be a PR deed signed by Patrick Gonzales personal representative for the estate of Carna C. Gonzales deceased.
Contact an agent
Home facts
- Year built:1977
- Listing ID #:2818380
Rooms and interior
- Bedrooms:3
- Total bathrooms:3
- Full bathrooms:1
- Half bathrooms:1
- Living area:2,961 sq. ft.
Heating and cooling
- Cooling:Central Air
- Heating:Forced Air
Structure and exterior
- Roof:Composition
- Year built:1977
- Building area:2,961 sq. ft.
- Lot area:0.22 Acres
Schools
- High school:Northglenn
- Middle school:Silver Hills
- Elementary school:Cotton Creek
Utilities
- Water:Public
- Sewer:Public Sewer
Finances and disclosures
- Price:$400,000
- Price per sq. ft.:$135.09
- Tax amount:$3,057 (2024)
New listings near 11125 Wolff Way
- Coming Soon
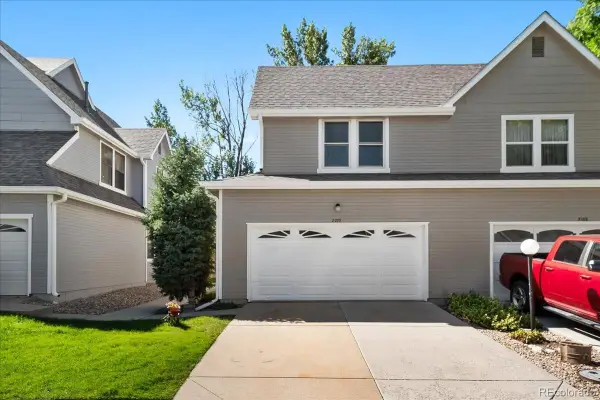 $385,000Coming Soon2 beds 3 baths
$385,000Coming Soon2 beds 3 baths8076 W 90th Drive, Broomfield, CO 80021
MLS# 6067287Listed by: KELLER WILLIAMS AVENUES REALTY - Coming Soon
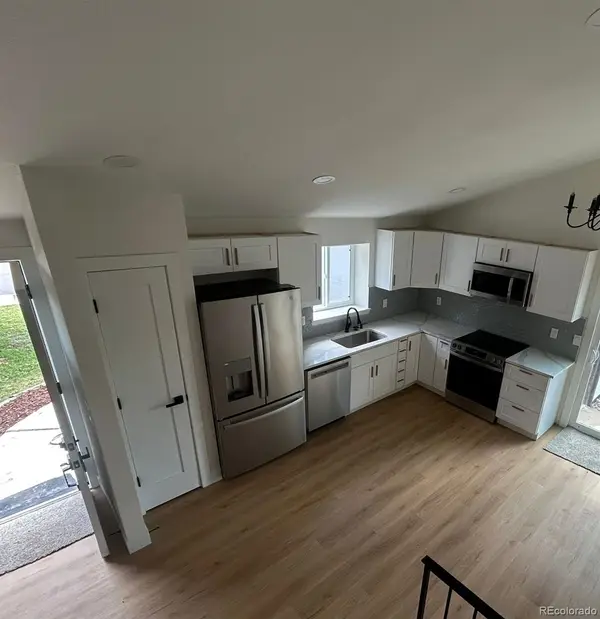 $529,900Coming Soon3 beds 2 baths
$529,900Coming Soon3 beds 2 baths11599 Kendall Street, Westminster, CO 80020
MLS# 9452548Listed by: THE MONACO GROUP INC - New
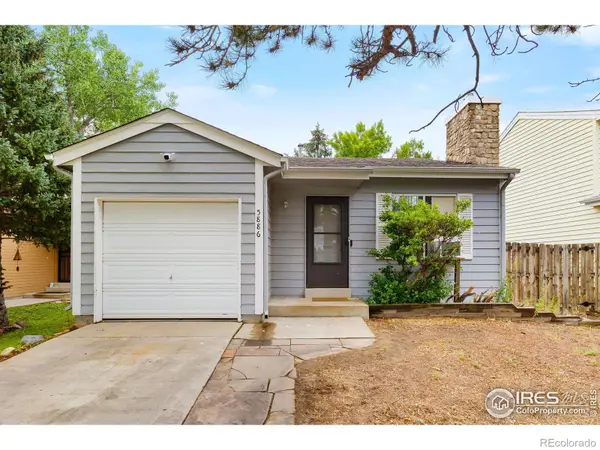 $485,000Active2 beds 2 baths1,143 sq. ft.
$485,000Active2 beds 2 baths1,143 sq. ft.5886 W 77th Drive, Arvada, CO 80003
MLS# IR1042656Listed by: COMPASS - BOULDER - New
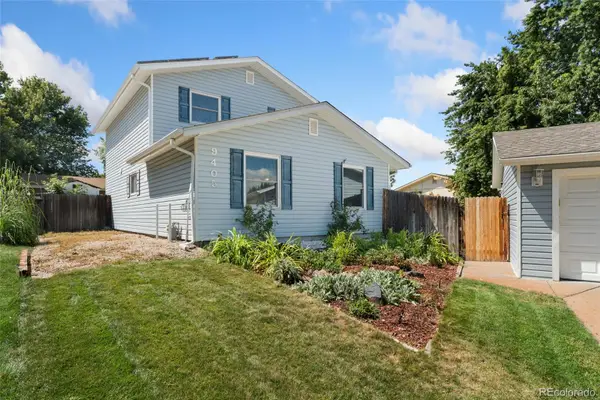 $590,000Active3 beds 2 baths1,690 sq. ft.
$590,000Active3 beds 2 baths1,690 sq. ft.9405 Otis Street, Broomfield, CO 80021
MLS# 5214442Listed by: REDFIN CORPORATION - Coming Soon
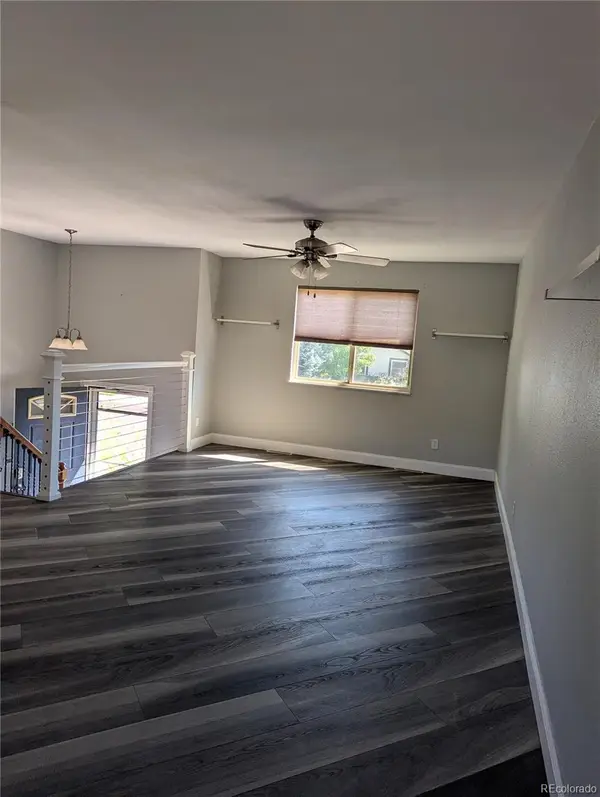 $500,000Coming Soon4 beds 2 baths
$500,000Coming Soon4 beds 2 baths11221 W 107th Avenue, Westminster, CO 80021
MLS# 6889036Listed by: KELLER WILLIAMS REALTY DOWNTOWN LLC - Coming Soon
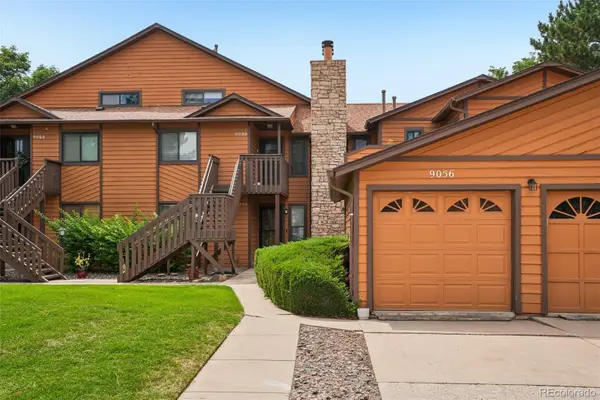 $295,000Coming Soon2 beds 2 baths
$295,000Coming Soon2 beds 2 baths9056 W 88th Circle, Westminster, CO 80021
MLS# 6084787Listed by: RE/MAX ALLIANCE - Open Sat, 11am to 1pmNew
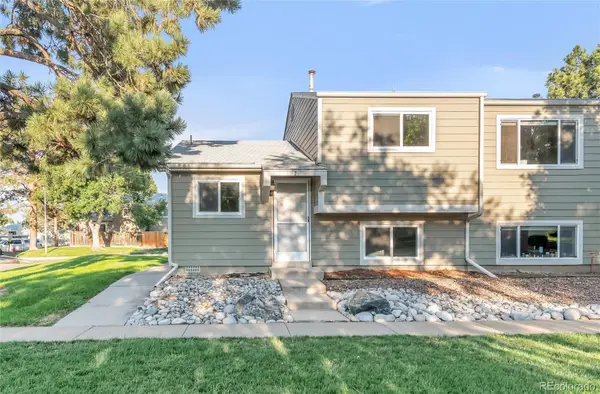 $349,000Active3 beds 2 baths1,225 sq. ft.
$349,000Active3 beds 2 baths1,225 sq. ft.5711 W 92nd Avenue #7, Westminster, CO 80031
MLS# 8562513Listed by: EPIQUE REALTY - New
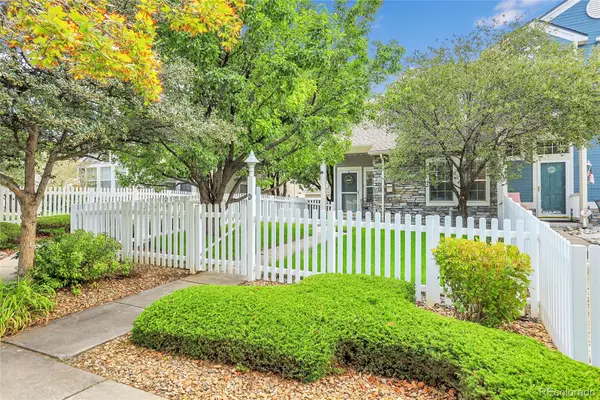 $465,000Active2 beds 3 baths1,762 sq. ft.
$465,000Active2 beds 3 baths1,762 sq. ft.3074 W 113th Court #D, Westminster, CO 80031
MLS# 1764130Listed by: STRATERA PARTNERS LLC - Coming Soon
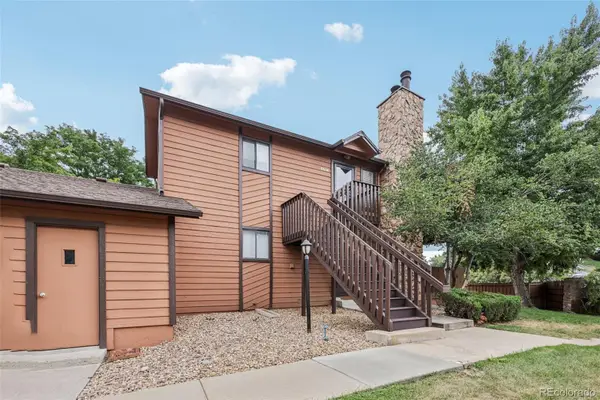 $313,500Coming Soon2 beds 2 baths
$313,500Coming Soon2 beds 2 baths9404 W 89th Circle, Broomfield, CO 80021
MLS# 5167028Listed by: RE/MAX ALLIANCE - Coming SoonOpen Sat, 11am to 1pm
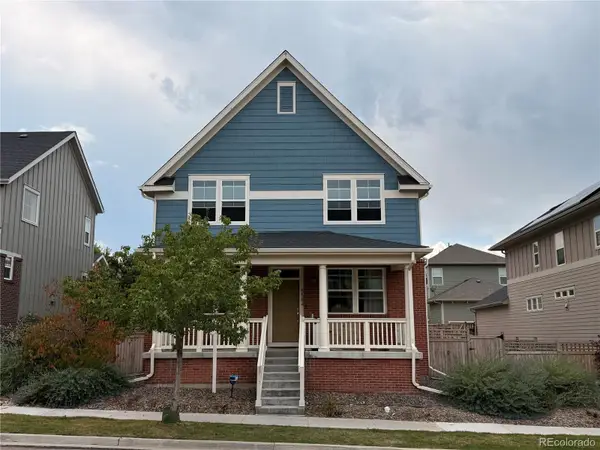 $799,000Coming Soon4 beds 4 baths
$799,000Coming Soon4 beds 4 baths5584 W 96th Place, Westminster, CO 80020
MLS# 5617204Listed by: RE/MAX ALLIANCE
