7901 Maria Street, Westminster, CO 80030
Local realty services provided by:Better Homes and Gardens Real Estate Kenney & Company
7901 Maria Street,Westminster, CO 80030
$565,000
- 5 Beds
- 3 Baths
- 2,560 sq. ft.
- Single family
- Active
Listed by:kevin fletcherkevin.fletcher@compass.com,303-818-4130
Office:compass - denver
MLS#:8686141
Source:ML
Price summary
- Price:$565,000
- Price per sq. ft.:$220.7
About this home
This fully remodeled brick home combines timeless character with modern updates and abundant living space. A classic exterior with excellent curb appeal welcomes you into a bright, open floor plan with vaulted ceilings. The natural light pours through large windows and highlights the warm, refinished hardwood floors. The kitchen is a showstopper, featuring crisp white cabinetry, quartz countertops, newer stainless steel appliances, and a convenient counter-height bar. A formal dining area opens directly to the expansive backyard deck, creating the perfect flow for barbecues and indoor-outdoor entertaining. Five total bedrooms (3 on main level) are paired with three stylishly remodeled bathrooms showcasing new vanities, sleek fixtures, and modern tile. The finished basement expands your living options with flexible space ideal for a family room, home office, or recreation area. Peace of mind comes with a newer roof, HVAC, and water heater, making this home as reliable as it is beautiful. With its thoughtful updates, finished basement, and generous square footage, this home is move-in ready and designed for both comfort and style.
Contact an agent
Home facts
- Year built:1956
- Listing ID #:8686141
Rooms and interior
- Bedrooms:5
- Total bathrooms:3
- Full bathrooms:3
- Living area:2,560 sq. ft.
Heating and cooling
- Cooling:Central Air
- Heating:Forced Air
Structure and exterior
- Roof:Composition
- Year built:1956
- Building area:2,560 sq. ft.
- Lot area:0.17 Acres
Schools
- High school:Westminster
- Middle school:Shaw Heights
- Elementary school:Harris Park
Utilities
- Water:Public
- Sewer:Public Sewer
Finances and disclosures
- Price:$565,000
- Price per sq. ft.:$220.7
- Tax amount:$2,951 (2024)
New listings near 7901 Maria Street
- New
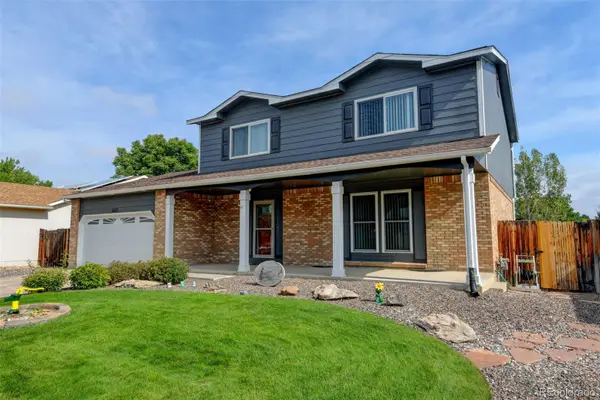 $699,000Active4 beds 4 baths3,056 sq. ft.
$699,000Active4 beds 4 baths3,056 sq. ft.6645 W 114th Avenue, Westminster, CO 80020
MLS# 8717549Listed by: RE/MAX ALLIANCE - Open Sat, 12 to 2pmNew
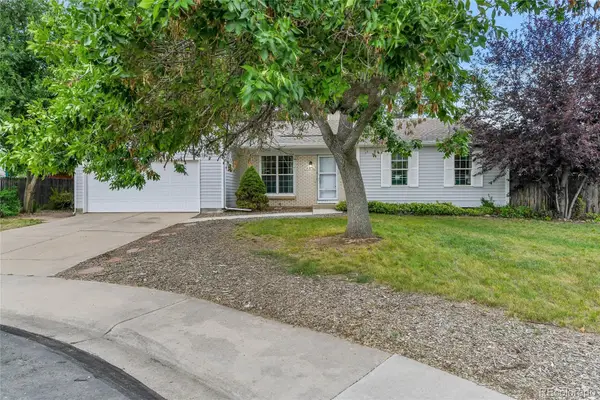 $500,000Active3 beds 2 baths1,296 sq. ft.
$500,000Active3 beds 2 baths1,296 sq. ft.9323 Everett Court, Broomfield, CO 80021
MLS# 8844338Listed by: LISTINGS.COM - Coming Soon
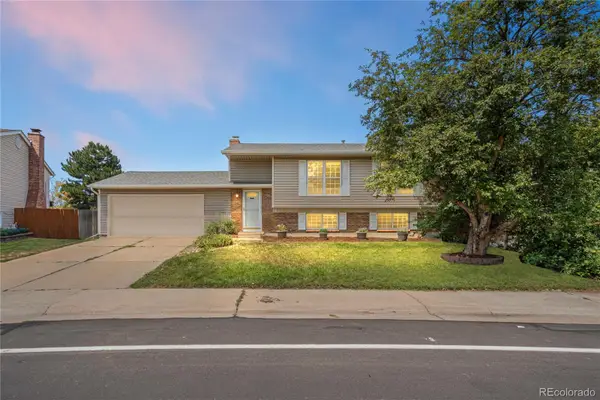 $620,000Coming Soon3 beds 2 baths
$620,000Coming Soon3 beds 2 baths8755 W 96th Drive, Broomfield, CO 80021
MLS# 8542047Listed by: SIGNATURE REAL ESTATE CORP. - New
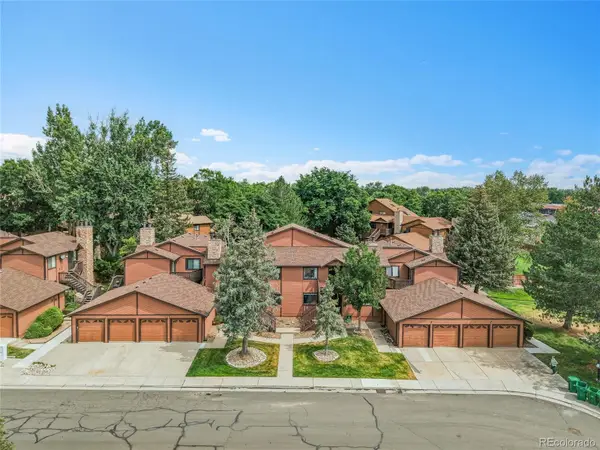 $380,000Active3 beds 2 baths1,183 sq. ft.
$380,000Active3 beds 2 baths1,183 sq. ft.9470 W 89th Circle, Broomfield, CO 80021
MLS# 8122880Listed by: EMERALD REALTY - New
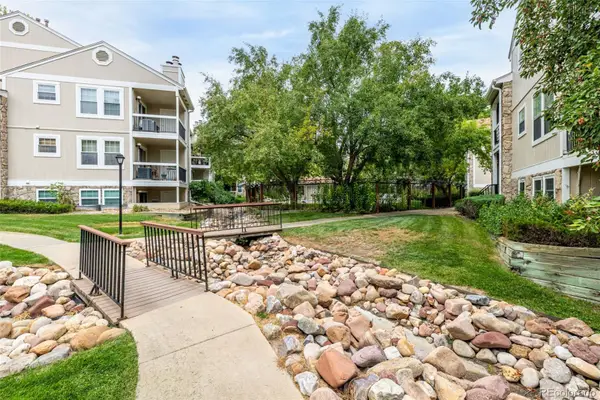 $300,000Active2 beds 2 baths1,015 sq. ft.
$300,000Active2 beds 2 baths1,015 sq. ft.5423 W 76th Avenue #503, Arvada, CO 80003
MLS# 2517728Listed by: 8Z REAL ESTATE - New
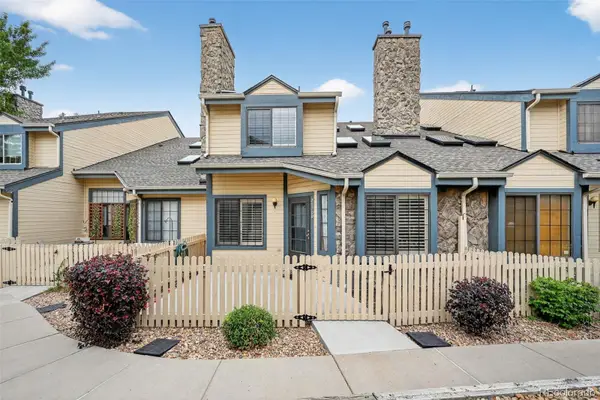 $399,000Active3 beds 3 baths1,335 sq. ft.
$399,000Active3 beds 3 baths1,335 sq. ft.8750 Allison Drive #D, Arvada, CO 80005
MLS# 8091274Listed by: TRELORA REALTY, INC. - New
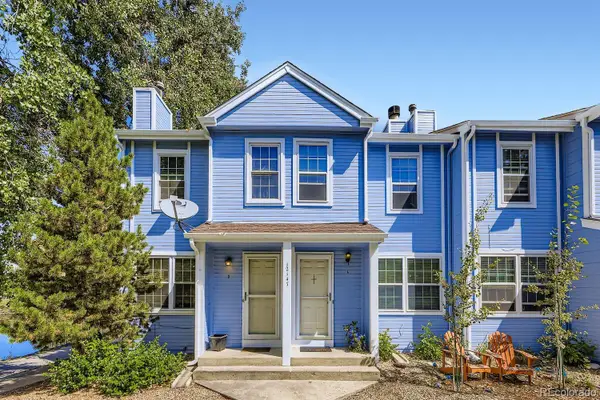 $310,000Active2 beds 2 baths1,052 sq. ft.
$310,000Active2 beds 2 baths1,052 sq. ft.12147 Bannock Street #C, Denver, CO 80234
MLS# 8418150Listed by: THRIVE REAL ESTATE GROUP - New
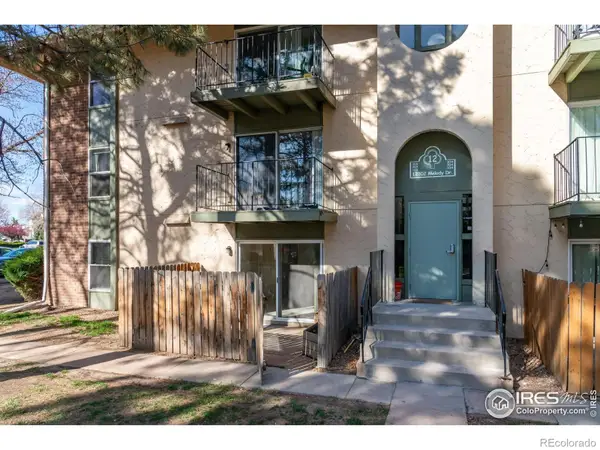 $210,000Active2 beds 2 baths922 sq. ft.
$210,000Active2 beds 2 baths922 sq. ft.12102 Melody Drive #103, Denver, CO 80234
MLS# IR1042368Listed by: LAMPO REALTY, INC. - Open Sat, 12 to 2pmNew
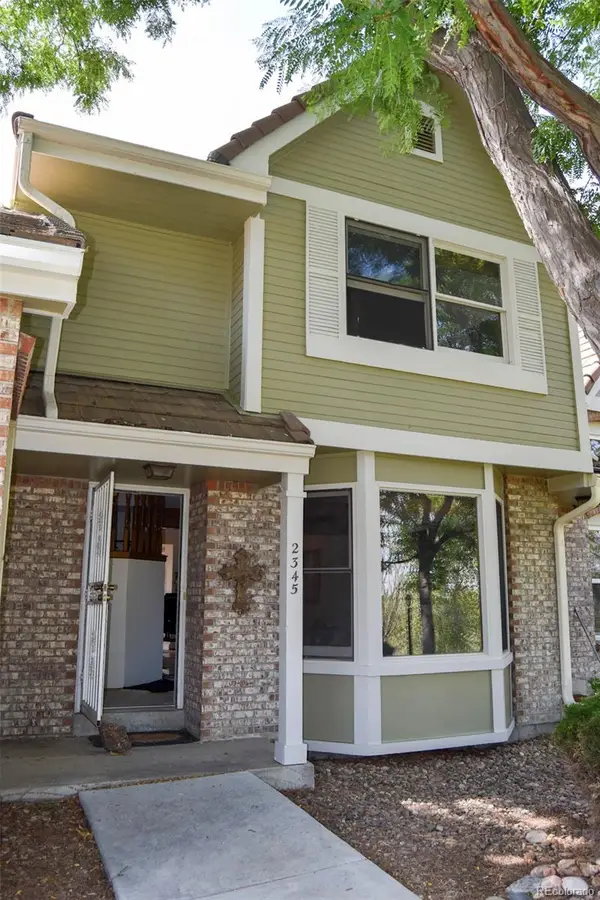 $360,000Active2 beds 4 baths2,178 sq. ft.
$360,000Active2 beds 4 baths2,178 sq. ft.2345 Ranch Drive, Westminster, CO 80234
MLS# 2118158Listed by: HOMESMART - New
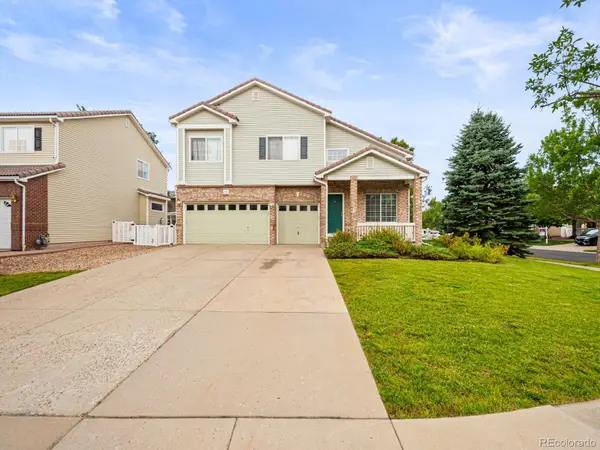 $730,000Active4 beds 3 baths2,951 sq. ft.
$730,000Active4 beds 3 baths2,951 sq. ft.4936 W 118th Court, Westminster, CO 80031
MLS# 1812926Listed by: CENTURY 21 ELEVATED REAL ESTATE
