8450 Decatur Street #98, Westminster, CO 80031
Local realty services provided by:Better Homes and Gardens Real Estate Kenney & Company
Listed by: erika lueckeerika@apollogroup.com,312-898-7063
Office: exp realty, llc.
MLS#:7221070
Source:ML
Price summary
- Price:$269,900
- Price per sq. ft.:$231.28
- Monthly HOA dues:$339
About this home
Welcome home to this charming 3-bedroom, 2 bath condo tucked away in a peaceful community! This first-floor unit offers spacious living area with an open and updated kitchen including gleaming stainless-steel appliances – great for entertaining! Fresh paint throughout awaiting your personal design touch! Cozy up by the wood-burning fireplace on chilly nights or step onto your private WALK OUT balcony, surrounded by greenery giving you privacy and peace – perfect for your morning coffee or evening unwinding.
Enjoy durable wood flooring and freshly shampooed carpets throughout and spacious bedrooms. Convenient in-unit washer and dryer included.
Propspectors Point has great city amenities close by and community amenities featuring tennis courts, parks, and playgrounds just steps away! Whether you’re looking for your first home or a low-maintenance lifestyle, this condo has everything you need to move right in and start enjoying Westminster!
Contact an agent
Home facts
- Year built:1983
- Listing ID #:7221070
Rooms and interior
- Bedrooms:3
- Total bathrooms:2
- Full bathrooms:1
- Half bathrooms:1
- Living area:1,167 sq. ft.
Heating and cooling
- Cooling:Central Air
- Heating:Forced Air
Structure and exterior
- Roof:Composition
- Year built:1983
- Building area:1,167 sq. ft.
- Lot area:0.06 Acres
Schools
- High school:Westminster
- Middle school:Ranum
- Elementary school:Metz
Utilities
- Water:Public
- Sewer:Public Sewer
Finances and disclosures
- Price:$269,900
- Price per sq. ft.:$231.28
- Tax amount:$1,433 (2024)
New listings near 8450 Decatur Street #98
- New
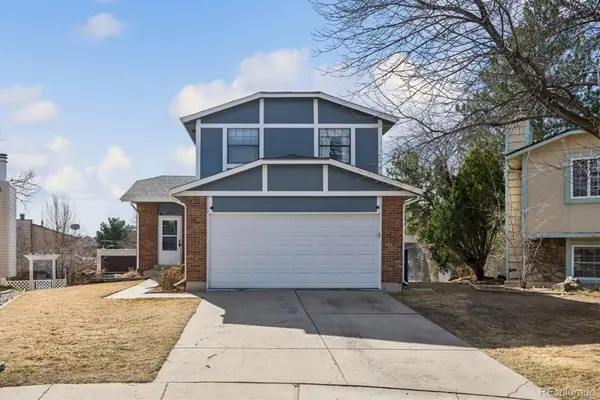 $520,000Active3 beds 2 baths1,920 sq. ft.
$520,000Active3 beds 2 baths1,920 sq. ft.10433 Garrison Street, Broomfield, CO 80021
MLS# 1864819Listed by: RE/MAX ALLIANCE - Coming Soon
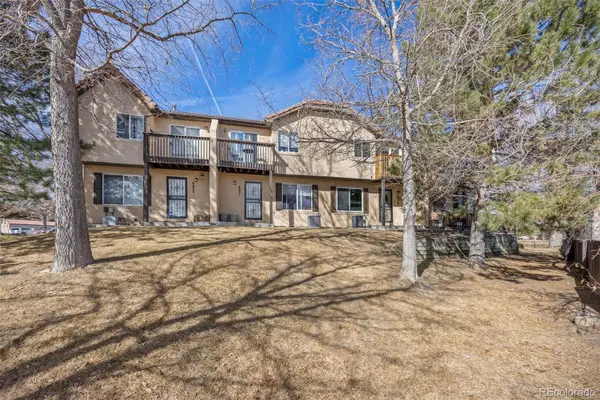 $365,000Coming Soon3 beds 3 baths
$365,000Coming Soon3 beds 3 baths4835 W 73rd Avenue, Westminster, CO 80030
MLS# 8797582Listed by: 8Z REAL ESTATE - New
 $360,000Active2 beds 3 baths1,088 sq. ft.
$360,000Active2 beds 3 baths1,088 sq. ft.3019 W 107th Place #D, Westminster, CO 80031
MLS# 3593826Listed by: COMPASS - DENVER - Coming SoonOpen Sat, 10am to 1pm
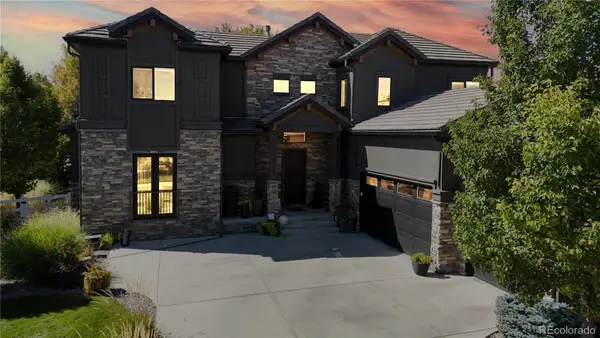 $1,895,000Coming Soon4 beds 5 baths
$1,895,000Coming Soon4 beds 5 baths14335 Navajo Street, Westminster, CO 80023
MLS# 4134935Listed by: KENTWOOD REAL ESTATE CITY PROPERTIES - Coming SoonOpen Sat, 11am to 2pm
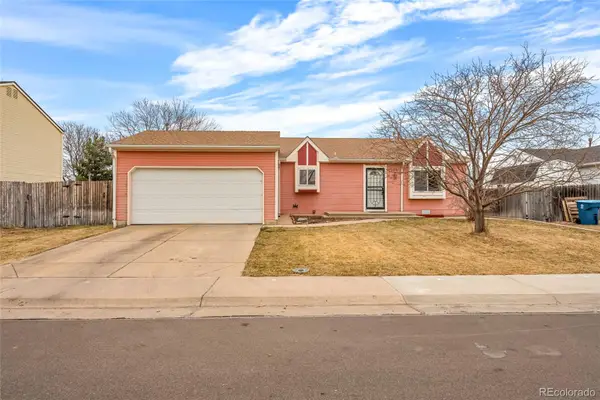 $499,990Coming Soon3 beds 2 baths
$499,990Coming Soon3 beds 2 baths11556 Harlan Street, Westminster, CO 80020
MLS# 3543217Listed by: COMPASS - DENVER - New
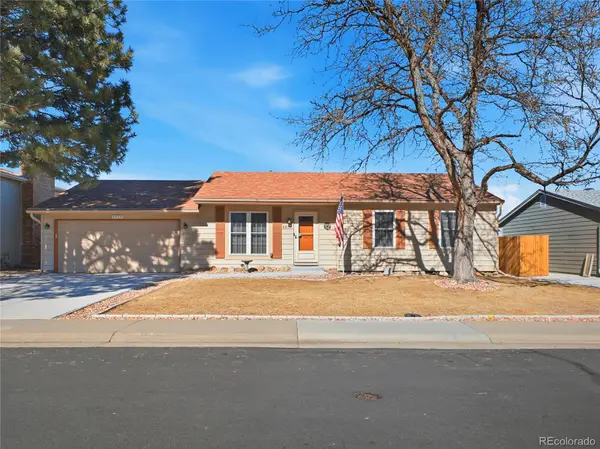 $499,500Active3 beds 2 baths1,210 sq. ft.
$499,500Active3 beds 2 baths1,210 sq. ft.8975 W 96th Drive, Westminster, CO 80021
MLS# 3147127Listed by: MB SHADDOX & COMPANY - New
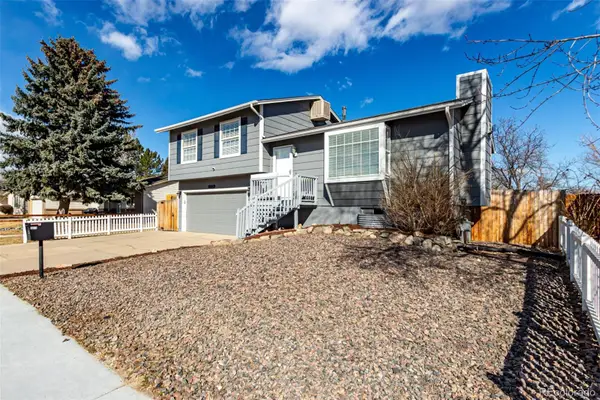 $599,000Active4 beds 3 baths1,685 sq. ft.
$599,000Active4 beds 3 baths1,685 sq. ft.8813 W 86th Avenue, Arvada, CO 80005
MLS# 3076768Listed by: KELLER WILLIAMS PREFERRED REALTY - New
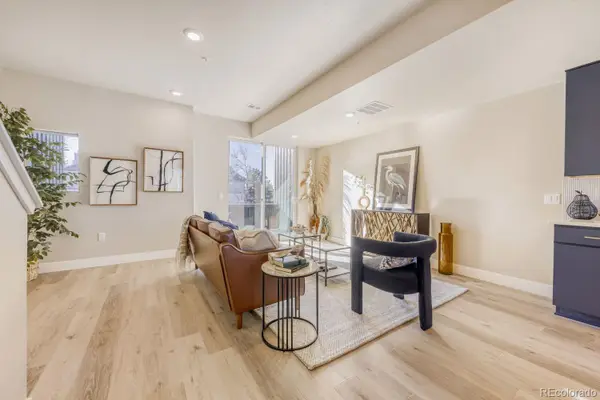 $567,999Active3 beds 4 baths1,867 sq. ft.
$567,999Active3 beds 4 baths1,867 sq. ft.9195 Pierce Street #3, Westminster, CO 80021
MLS# 9475255Listed by: MONTANO PROPERTIES - Coming Soon
 $505,000Coming Soon2 beds 1 baths
$505,000Coming Soon2 beds 1 baths9330 Pierce Street, Broomfield, CO 80021
MLS# 6669616Listed by: ATLAS REAL ESTATE GROUP - New
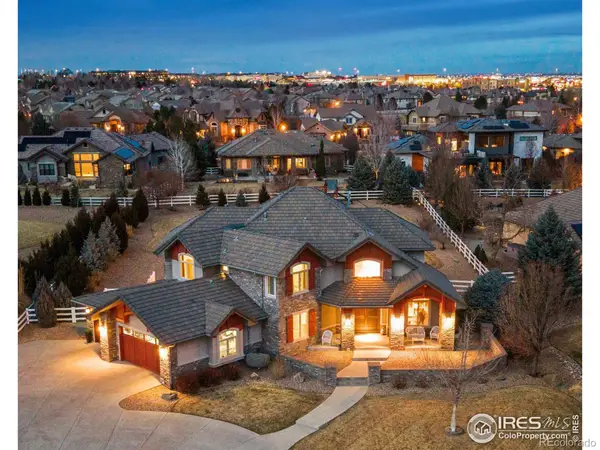 $2,590,000Active5 beds 5 baths5,771 sq. ft.
$2,590,000Active5 beds 5 baths5,771 sq. ft.1315 W 141st Circle, Westminster, CO 80023
MLS# IR1051633Listed by: LIV SOTHEBY'S INTL REALTY

