9263 W 98th Way, Westminster, CO 80021
Local realty services provided by:Better Homes and Gardens Real Estate Kenney & Company
Listed by:kenneth van riperken@kv5280living.com,720-951-3677
Office:homesmart
MLS#:5676526
Source:ML
Price summary
- Price:$565,000
- Price per sq. ft.:$362.18
About this home
**$10K seller concession offered towards buyer's rate buydown or closing costs**
Welcome to this warm and inviting multi-level home! Step into the entryway and informal breakfast area to soaring ceilings, with a dramatic view up to the main living level above. The beautifully updated kitchen gets tons of light from a sunny bay window above the sink and features stainless steel appliances and lots of cabinets. Access the side patio and backyard through a sliding glass door at this level. Up the partial flight of stairs you’ll find an expansive open living and dining space with vaulted ceiling, anchored by a cozy wood burning fireplace and hardwood floors. French doors lead out to a large deck overlooking the backyard. Continue up to the top level where the hardwood flooring flows into the primary bedroom with updated en-suite bath, along with two other bedrooms and a full bath off the hallway. Down just a half flight of stairs from the entry level, the basement provides additional living space as well as a combined laundry room and half bath. The spacious backyard has easy care artificial turf. New furnace and AC, as well as a new roof, were installed in 2023. Convenient location near US 36 and Wadsworth Pkwy, and walkable to shopping and dining. Don’t miss this fantastic opportunity!
Contact an agent
Home facts
- Year built:1978
- Listing ID #:5676526
Rooms and interior
- Bedrooms:3
- Total bathrooms:3
- Full bathrooms:1
- Half bathrooms:1
- Living area:1,560 sq. ft.
Heating and cooling
- Cooling:Central Air
- Heating:Forced Air, Natural Gas
Structure and exterior
- Roof:Composition
- Year built:1978
- Building area:1,560 sq. ft.
- Lot area:0.12 Acres
Schools
- High school:Standley Lake
- Middle school:Wayne Carle
- Elementary school:Lukas
Utilities
- Water:Public
- Sewer:Public Sewer
Finances and disclosures
- Price:$565,000
- Price per sq. ft.:$362.18
- Tax amount:$2,383 (2024)
New listings near 9263 W 98th Way
- New
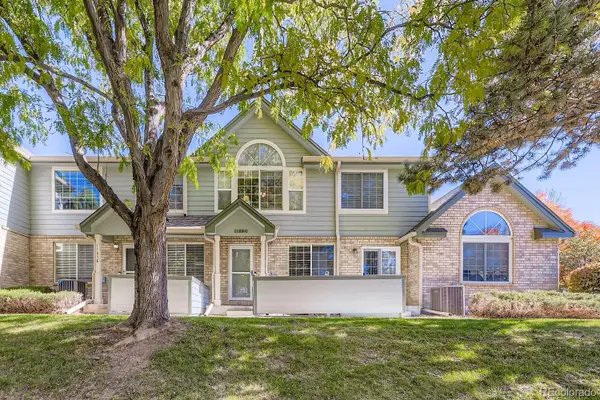 $425,000Active2 beds 3 baths1,308 sq. ft.
$425,000Active2 beds 3 baths1,308 sq. ft.1185 W 112th Avenue #C, Denver, CO 80234
MLS# 6366035Listed by: RESIDENT REALTY NORTH METRO LLC 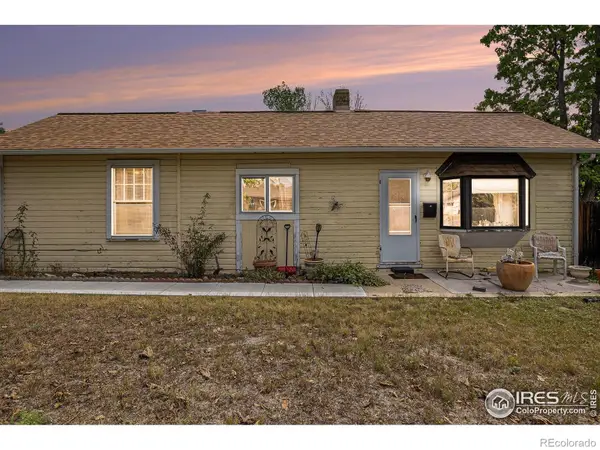 $275,000Pending3 beds 1 baths1,534 sq. ft.
$275,000Pending3 beds 1 baths1,534 sq. ft.3950 W 75th Avenue, Westminster, CO 80030
MLS# IR1046474Listed by: EXP REALTY LLC- New
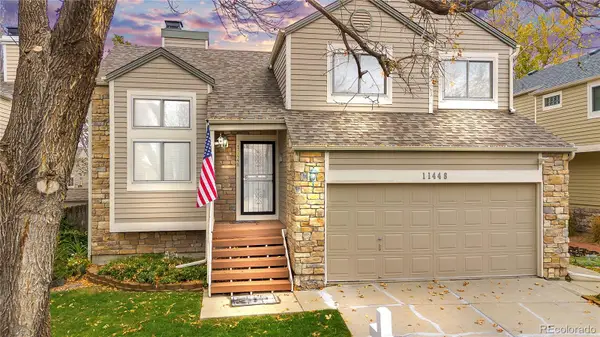 $650,000Active4 beds 4 baths2,156 sq. ft.
$650,000Active4 beds 4 baths2,156 sq. ft.11448 King Way, Westminster, CO 80031
MLS# 5034938Listed by: KELLER WILLIAMS AVENUES REALTY - New
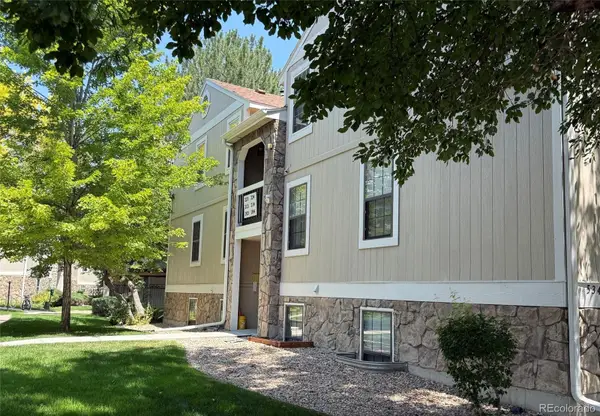 $320,000Active2 beds 2 baths1,115 sq. ft.
$320,000Active2 beds 2 baths1,115 sq. ft.5341 W 76th Avenue #213, Arvada, CO 80003
MLS# 3243151Listed by: RE/MAX PROFESSIONALS - New
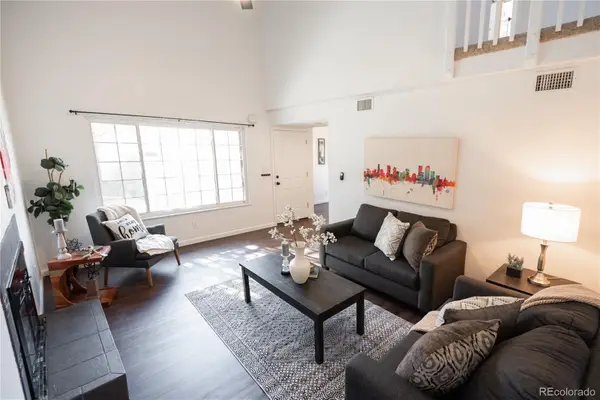 $335,000Active3 beds 2 baths1,288 sq. ft.
$335,000Active3 beds 2 baths1,288 sq. ft.8731 Yukon Street, Arvada, CO 80005
MLS# 3942544Listed by: BROKERS GUILD HOMES - New
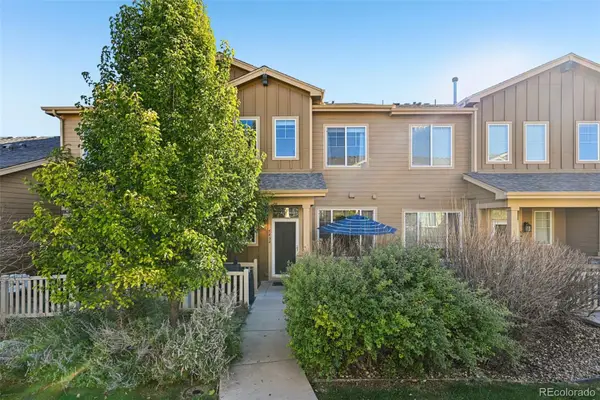 $465,000Active3 beds 3 baths1,530 sq. ft.
$465,000Active3 beds 3 baths1,530 sq. ft.5454 W 72nd Place, Arvada, CO 80003
MLS# 8807379Listed by: RE/MAX ALLIANCE - New
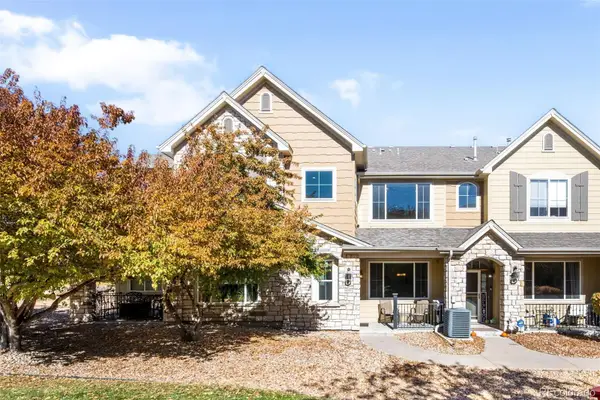 Listed by BHGRE$445,000Active3 beds 3 baths1,575 sq. ft.
Listed by BHGRE$445,000Active3 beds 3 baths1,575 sq. ft.11251 Osage Circle #E, Northglenn, CO 80234
MLS# 2040653Listed by: BETTER HOMES & GARDENS REAL ESTATE - KENNEY & CO. - New
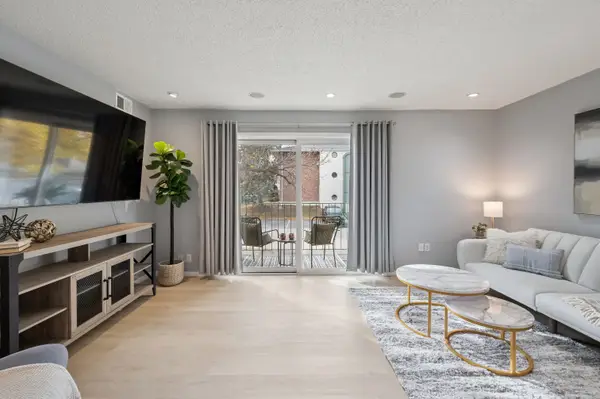 $200,000Active2 beds 1 baths900 sq. ft.
$200,000Active2 beds 1 baths900 sq. ft.12171 Melody Drive #201, Westminster, CO 80234
MLS# 6383530Listed by: LIV SOTHEBY'S INTERNATIONAL REALTY - New
 $320,000Active2 beds 2 baths1,115 sq. ft.
$320,000Active2 beds 2 baths1,115 sq. ft.5341 W 76th Avenue #224, Arvada, CO 80003
MLS# IR1046367Listed by: LIV SOTHEBY'S INTL REALTY - New
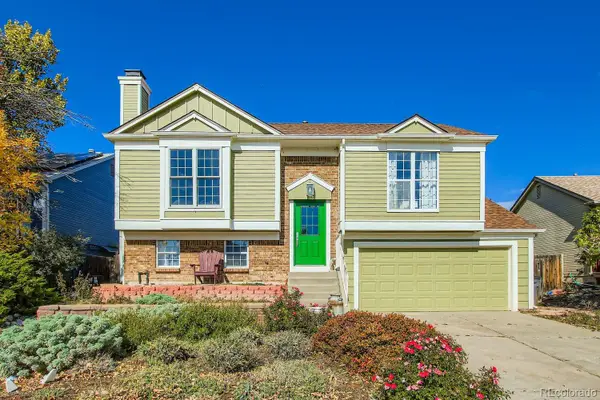 $550,000Active3 beds 2 baths1,437 sq. ft.
$550,000Active3 beds 2 baths1,437 sq. ft.11357 W 103rd Avenue, Broomfield, CO 80021
MLS# 4667113Listed by: RAO PROPERTIES LLC
