20854 State Highway 96, Wetmore, CO 81253
Local realty services provided by:Better Homes and Gardens Real Estate Kenney & Company
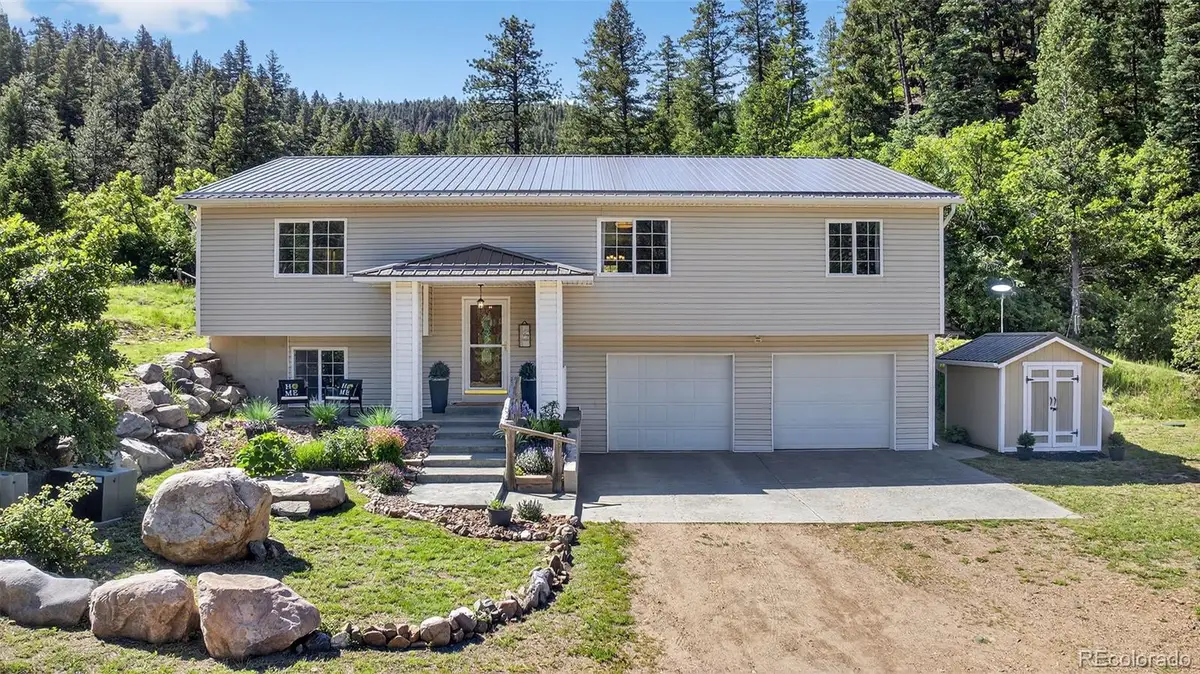
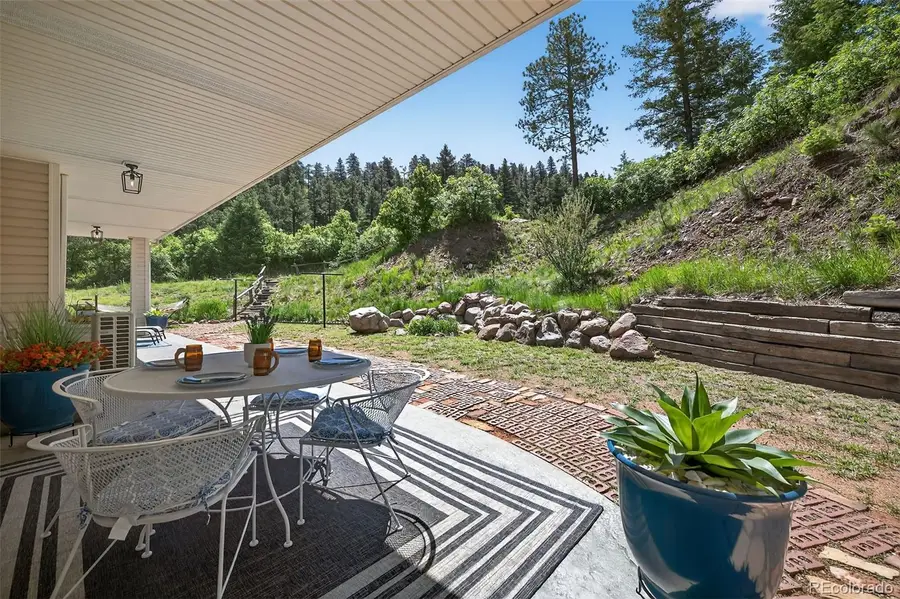
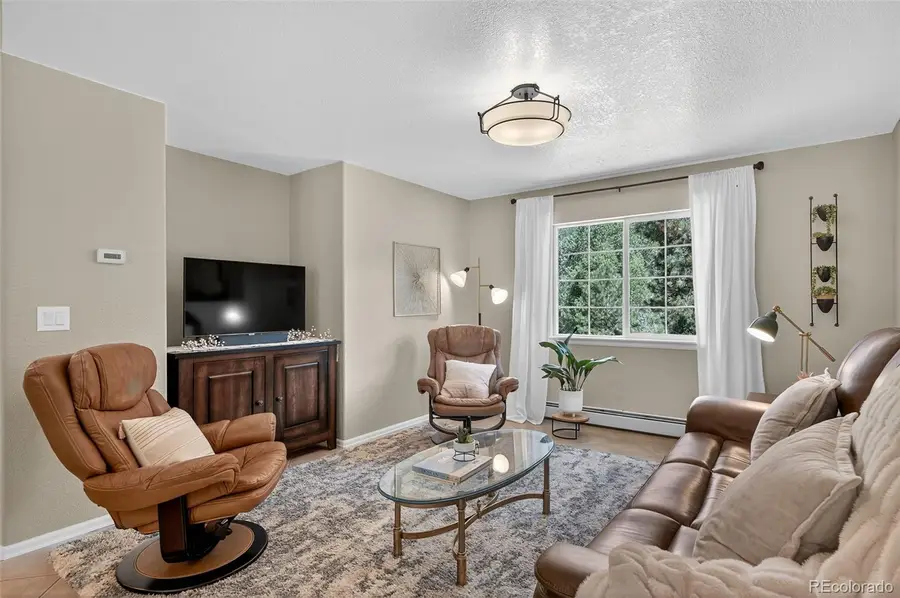
Listed by:christine callenderchristinecallender7@gmail.com,719-351-1326
Office:exit realty dtc, cherry creek, pikes peak.
MLS#:9199372
Source:ML
Price summary
- Price:$569,900
- Price per sq. ft.:$188.96
About this home
Wake up to breathtaking mountain views from nearly every room, and listen to the soft rush of Hardscrabble Creek. Step outside and find yourself on the edge of over 800 acres of private access national forest the alpine expanse offering boundless opportunity for hiking, hunting, snowshoeing, or simply wandering beneath towering pines. This move-in ready mountain sanctuary features 3 spacious bedrooms, 2.5 baths, and a dedicated home office in the fully finished basement. Blending modern amenities with timeless mountain charm, this home has been thoughtfully designed and updated with radiant heat, A/C, all-new light fixtures, kitchen pullouts, a high-efficiency boiler, new septic and leach field with observatory ports. A brand-new roof and fresh siding ensure low-maintenance living for years to come. The oversized, covered back porch is a haven for peaceful mornings and golden-hour sunsets, while a secluded perch in the backyard offers the perfect spot to watch elk pass through the trees, or marvel at the notorious starlit Colorado sky. The oversized, insulated two-car garage includes a well-equipped workshop, utility sink, and generous storage, with an adjacent shed offering space for outdoor gear, tools, or seasonal items. High-speed Starlink Internet ensures that whether you're streaming, video conferencing, or working from home, you're always connected without sacrificing the tranquility of mountain life. Over 1 acre w/ easy, year-round access via well-maintained State Highway 96, this home feels like a private retreat yet lies just minutes from Florence and Canon City, and less than 1 hour from Colorado Springs. Surround yourself with the very best of Colorado’s outdoor lifestyle: world-class skiing, snowboarding, hot springs, mountain biking, fishing, lakes, camping, and endless wilderness are all just beyond your doorstep. Whether you're looking for a full-time residence, mountain getaway, or remote work oasis, this property delivers space, solitude, and soul.
Contact an agent
Home facts
- Year built:2004
- Listing Id #:9199372
Rooms and interior
- Bedrooms:3
- Total bathrooms:3
- Full bathrooms:2
- Half bathrooms:1
- Living area:3,016 sq. ft.
Heating and cooling
- Cooling:Air Conditioning-Room
- Heating:Hot Water, Propane, Radiant
Structure and exterior
- Roof:Metal
- Year built:2004
- Building area:3,016 sq. ft.
- Lot area:1.09 Acres
Schools
- High school:Florence
- Middle school:Fremont
- Elementary school:Fremont
Utilities
- Water:Public
- Sewer:Public Sewer
Finances and disclosures
- Price:$569,900
- Price per sq. ft.:$188.96
- Tax amount:$1,407 (2024)
New listings near 20854 State Highway 96
- New
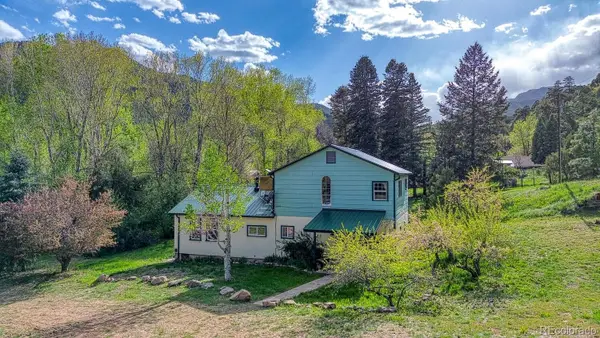 $499,900Active4 beds 2 baths1,728 sq. ft.
$499,900Active4 beds 2 baths1,728 sq. ft.21303 96 Highway, Wetmore, CO 81253
MLS# 6514617Listed by: EXP REALTY, LLC - New
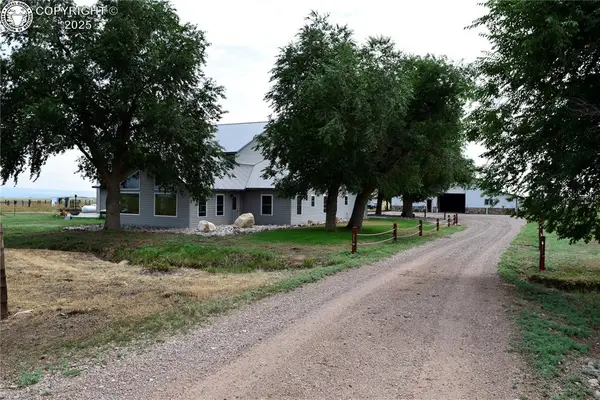 $1,690,000Active5 beds 3 baths6,200 sq. ft.
$1,690,000Active5 beds 3 baths6,200 sq. ft.686 County Road 297, Wetmore, CO 81253
MLS# 7409826Listed by: REEVES REAL ESTATE LLC - New
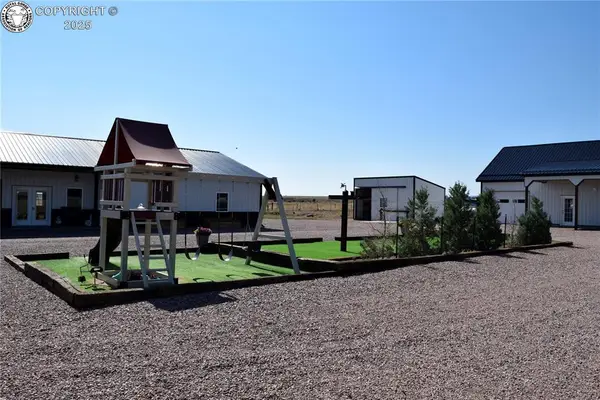 $799,000Active3 beds 2 baths2,080 sq. ft.
$799,000Active3 beds 2 baths2,080 sq. ft.550 County Road 298, Wetmore, CO 81253
MLS# 6366344Listed by: REEVES REAL ESTATE LLC 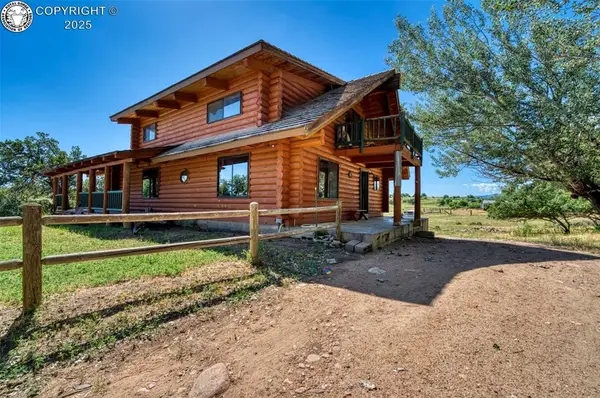 $2,700,000Active2 beds 2 baths2,352 sq. ft.
$2,700,000Active2 beds 2 baths2,352 sq. ft.1218 County 32x Road, Wetmore, CO 81253
MLS# 3278633Listed by: HOMESMART PREFERRED REALTY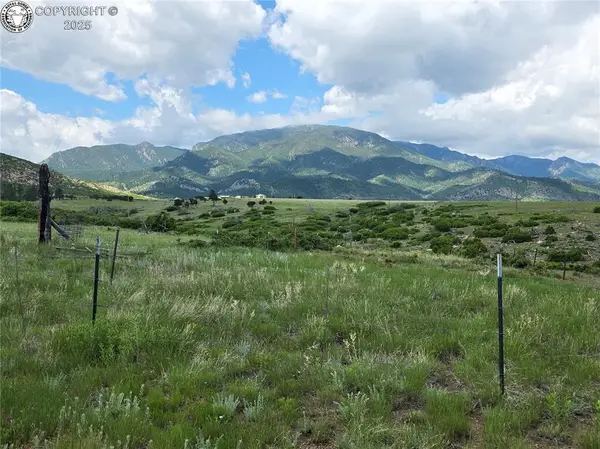 $220,000Pending46 Acres
$220,000Pending46 Acres1054 County Road 390, Wetmore, CO 81253
MLS# 4178383Listed by: HOMESMART PREFERRED REALTY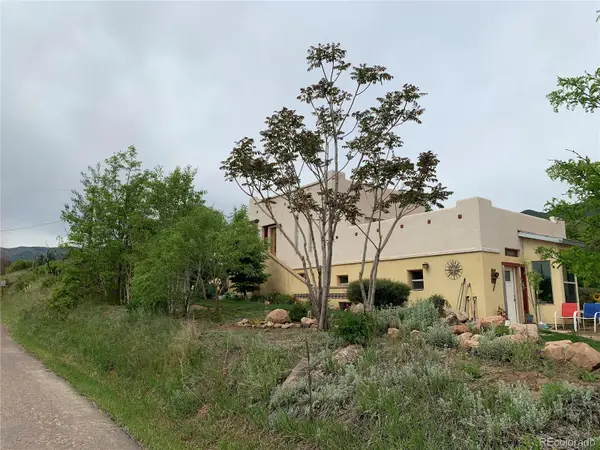 $310,000Active1 beds 2 baths1,768 sq. ft.
$310,000Active1 beds 2 baths1,768 sq. ft.2075 County Road 389, Wetmore, CO 81253
MLS# 5401488Listed by: REEVES REAL ESTATE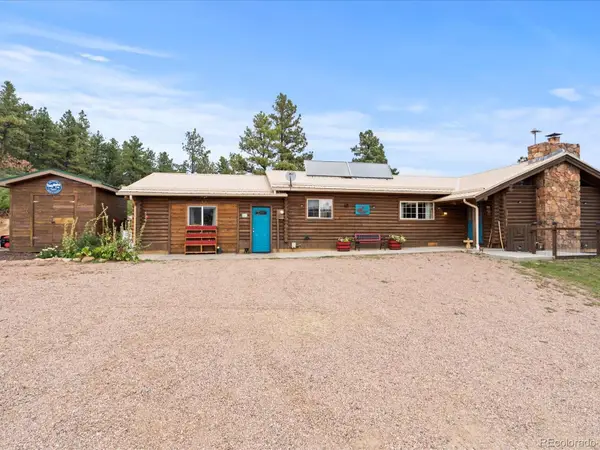 $719,000Active3 beds 2 baths2,043 sq. ft.
$719,000Active3 beds 2 baths2,043 sq. ft.23963 Highway 96, Wetmore, CO 81253
MLS# 8101276Listed by: EXP REALTY, LLC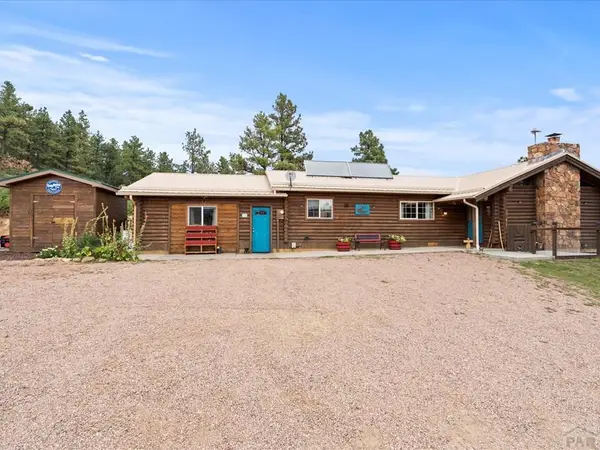 $719,000Active3 beds 2 baths2,043 sq. ft.
$719,000Active3 beds 2 baths2,043 sq. ft.23963 Hwy 96, Wetmore, CO 81253
MLS# 231544Listed by: EXP REALTY, LLC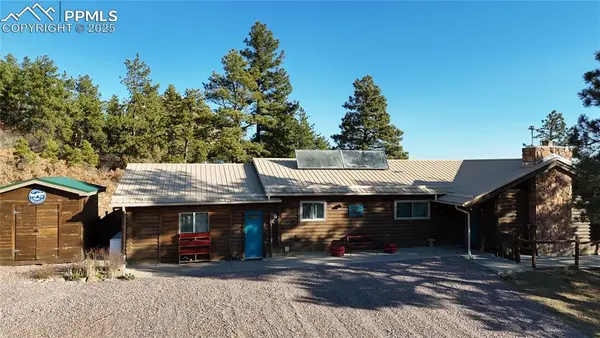 $719,000Active3 beds 2 baths2,043 sq. ft.
$719,000Active3 beds 2 baths2,043 sq. ft.23963 Highway 96, Wetmore, CO 81253
MLS# 7129383Listed by: EXP REALTY LLC
