11760 W 32nd Ave., Wheat Ridge, CO 80033
Local realty services provided by:Better Homes and Gardens Real Estate Kenney & Company
11760 W 32nd Ave.,Wheat Ridge, CO 80033
$615,000
- 3 Beds
- 2 Baths
- 1,698 sq. ft.
- Single family
- Active
Listed by:lisa hollenbeckLisa@hollenbeckhomes.com,303-949-9208
Office:homesmart realty
MLS#:5338363
Source:ML
Price summary
- Price:$615,000
- Price per sq. ft.:$362.19
About this home
Welcome to Applewood! Located in one of the most desirable west-side neighborhoods, this 3-bedroom, 2-bath tri-level home offers space, comfort, and convenience in an unbeatable location. Step inside to find beautiful hardwood floors throughout, spacious rooms with plenty of natural light, and a newly updated primary bathroom. The home features two large living areas, perfect for relaxing or entertaining. Outside, enjoy a huge backyard—ideal for gatherings, gardening, or simply unwinding. Parking is a dream with an oversized 2-car garage, RV and boat parking, and space for four additional vehicles in the driveway. This home has been thoughtfully maintained with a newer furnace and water heater, a new sewer line (2025) with a transferable warranty, and new foundation piers (2025)—so the bones are solid and ready for the next chapter. You’ll love being just minutes from Crown Hill Park, the Highlands, Golden, and Morrison, with endless opportunities for biking, hiking, shopping, and dining—all less than 10 minutes from downtown Denver. West is BEST—come see why!
Contact an agent
Home facts
- Year built:1962
- Listing ID #:5338363
Rooms and interior
- Bedrooms:3
- Total bathrooms:2
- Full bathrooms:2
- Living area:1,698 sq. ft.
Heating and cooling
- Cooling:Evaporative Cooling
- Heating:Forced Air
Structure and exterior
- Roof:Composition
- Year built:1962
- Building area:1,698 sq. ft.
- Lot area:0.29 Acres
Schools
- High school:Wheat Ridge
- Middle school:Everitt
- Elementary school:Prospect Valley
Utilities
- Water:Public
- Sewer:Public Sewer
Finances and disclosures
- Price:$615,000
- Price per sq. ft.:$362.19
- Tax amount:$3,697 (2024)
New listings near 11760 W 32nd Ave.
- New
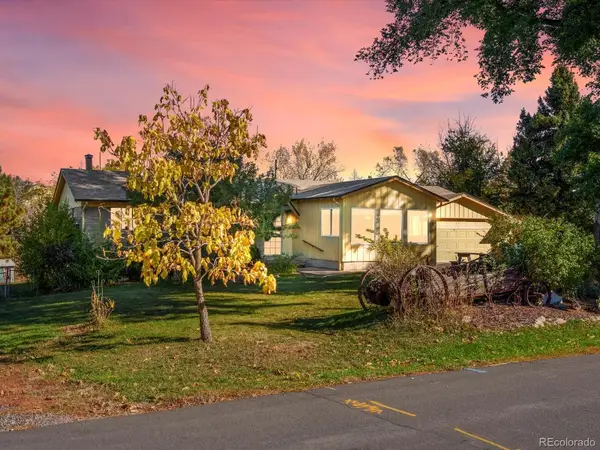 $699,000Active4 beds 3 baths2,550 sq. ft.
$699,000Active4 beds 3 baths2,550 sq. ft.9815 W 37th Avenue, Wheat Ridge, CO 80033
MLS# 1658142Listed by: AMY RYAN GROUP - New
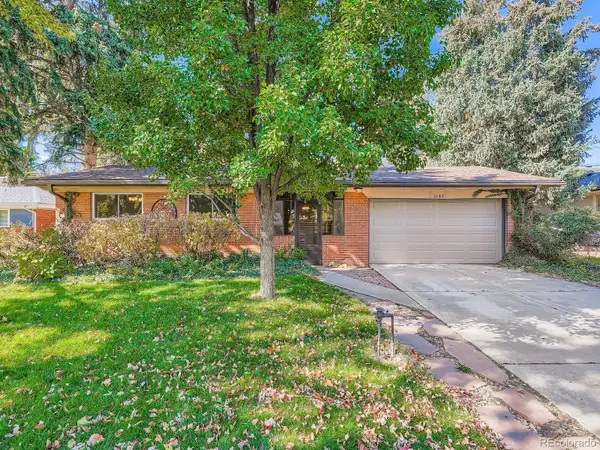 $599,999Active4 beds 3 baths2,364 sq. ft.
$599,999Active4 beds 3 baths2,364 sq. ft.3145 Wright Court, Wheat Ridge, CO 80215
MLS# 8986245Listed by: JPAR MODERN REAL ESTATE - Open Sat, 12 to 2pmNew
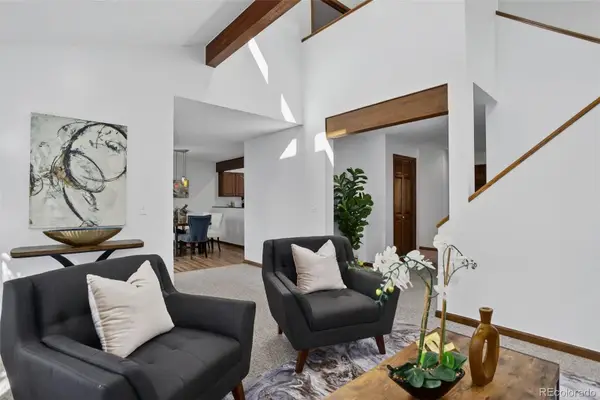 $579,500Active4 beds 4 baths2,452 sq. ft.
$579,500Active4 beds 4 baths2,452 sq. ft.3225 Yarrow Court, Wheat Ridge, CO 80033
MLS# 3971495Listed by: COLDWELL BANKER GLOBAL LUXURY DENVER - Coming Soon
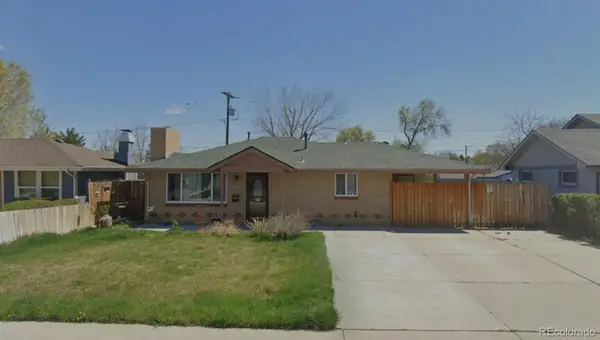 $450,000Coming Soon3 beds 1 baths
$450,000Coming Soon3 beds 1 baths4752 Dover Street, Wheat Ridge, CO 80033
MLS# 5247375Listed by: HOMESMART - Open Sat, 11:30am to 1pmNew
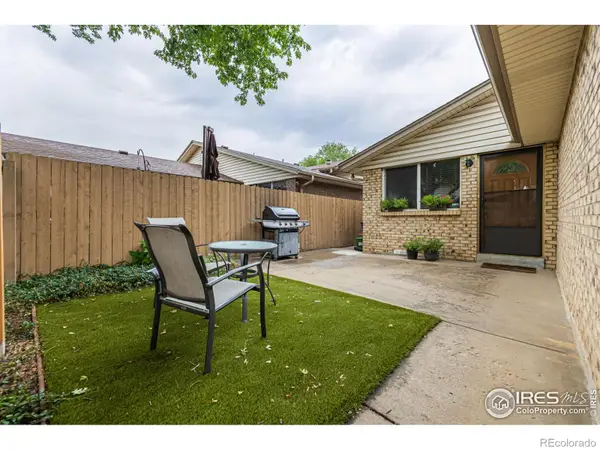 $375,000Active3 beds 2 baths1,260 sq. ft.
$375,000Active3 beds 2 baths1,260 sq. ft.4691 Independence Street, Wheat Ridge, CO 80033
MLS# IR1046221Listed by: COMPASS-DENVER - Open Sat, 10am to 2pmNew
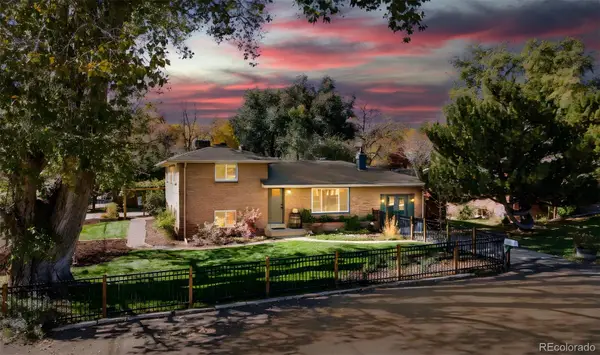 $729,998Active4 beds 2 baths2,053 sq. ft.
$729,998Active4 beds 2 baths2,053 sq. ft.2605 Reed Court, Wheat Ridge, CO 80033
MLS# 6672168Listed by: RE/MAX PROFESSIONALS - New
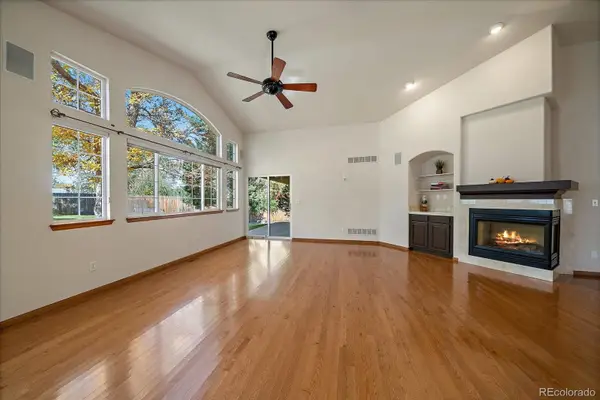 $699,900Active2 beds 3 baths3,858 sq. ft.
$699,900Active2 beds 3 baths3,858 sq. ft.4066 Lee Circle, Wheat Ridge, CO 80033
MLS# 3038198Listed by: YOUR CASTLE REALTY LLC - New
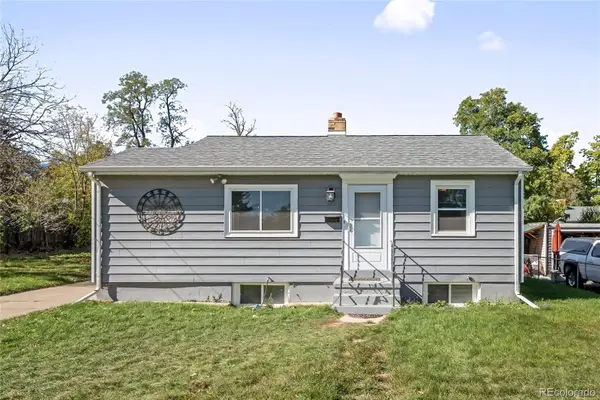 $515,000Active3 beds 2 baths1,482 sq. ft.
$515,000Active3 beds 2 baths1,482 sq. ft.3535 High Court, Wheat Ridge, CO 80033
MLS# 8618353Listed by: MILEHIMODERN - New
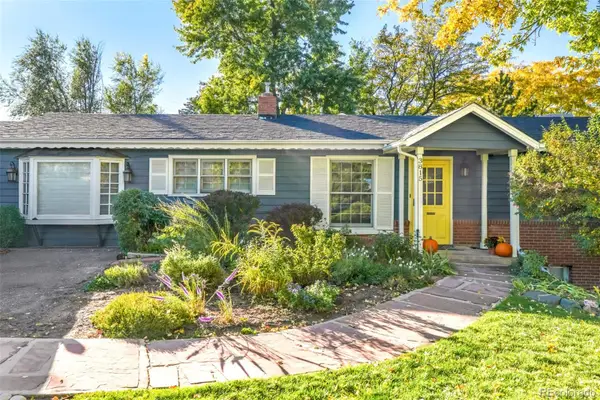 $650,000Active3 beds 2 baths1,980 sq. ft.
$650,000Active3 beds 2 baths1,980 sq. ft.3815 Independence Court, Wheat Ridge, CO 80033
MLS# 7656049Listed by: MILEHIMODERN
