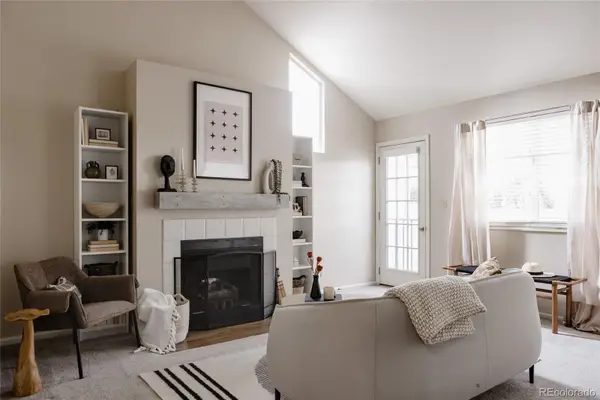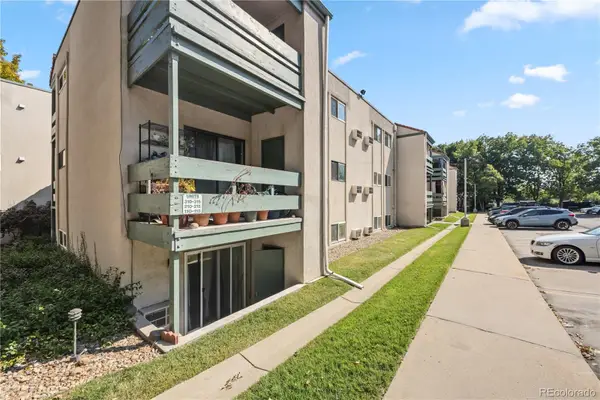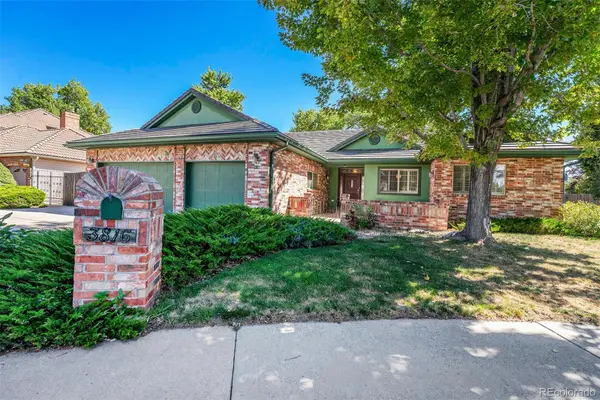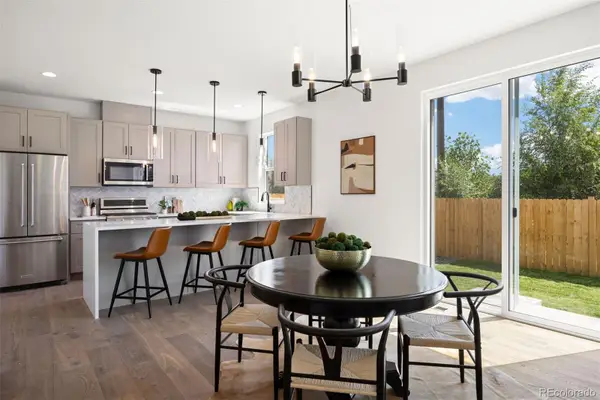3370 Kipling Street, Wheat Ridge, CO 80033
Local realty services provided by:Better Homes and Gardens Real Estate Kenney & Company
Listed by:christopher spinneySPINNEYCHRIS@GMAIL.COM
Office:re/max professionals
MLS#:9477987
Source:ML
Price summary
- Price:$749,000
- Price per sq. ft.:$271.08
About this home
A rare architectural gem in Wheat Ridge—designed by its original owner, an architect, and lovingly preserved by just the third owner. This mid-century modern home is a dream for design lovers, filled with iconic details: a classic entryway with double-fluted architectural glass, original vintage tile, warm wood paneling, built-ins, and bold mid-century lines throughout. The main level features a spacious primary suite and two other bedrooms with original oak floors, while the dining and living rooms are anchored by a stunning wraparound flagstone fireplace and floor-to-ceiling windows that overlook a zen-inspired backyard with bold Rocky Mountain views. The walkout basement adds even more character with a second wood-burning fireplace in blonde brick matching the exterior, custom built-in original wood shelving, and original linoleum floors. 3" of Rocky Mountain Ditch water rights are also available for purchase, and the bedrooms, kitchen, and bathroom were all updated in 2023 with new Pella windows. A true one-of-a-kind residence that honors authentic mid-century design and timeless Colorado beauty.
Contact an agent
Home facts
- Year built:1957
- Listing ID #:9477987
Rooms and interior
- Bedrooms:3
- Total bathrooms:4
- Full bathrooms:2
- Half bathrooms:1
- Living area:2,763 sq. ft.
Heating and cooling
- Heating:Forced Air, Natural Gas
Structure and exterior
- Year built:1957
- Building area:2,763 sq. ft.
- Lot area:0.31 Acres
Schools
- High school:Wheat Ridge
- Middle school:Everitt
- Elementary school:Stevens
Utilities
- Water:Public
- Sewer:Public Sewer
Finances and disclosures
- Price:$749,000
- Price per sq. ft.:$271.08
- Tax amount:$3,153 (2024)
New listings near 3370 Kipling Street
- Coming Soon
 $720,000Coming Soon4 beds 3 baths
$720,000Coming Soon4 beds 3 baths3325 Zephyr Court, Wheat Ridge, CO 80033
MLS# 8035752Listed by: KELLER WILLIAMS REALTY DOWNTOWN LLC - New
 $600,000Active3 beds 2 baths1,332 sq. ft.
$600,000Active3 beds 2 baths1,332 sq. ft.3865 Independence Court, Wheat Ridge, CO 80033
MLS# 2254152Listed by: KELLER WILLIAMS DTC - Coming Soon
 $345,000Coming Soon2 beds 2 baths
$345,000Coming Soon2 beds 2 baths5071 Garrison Street #203F, Wheat Ridge, CO 80033
MLS# 5255960Listed by: HATCH REALTY, LLC - New
 $563,900Active4 beds 2 baths2,101 sq. ft.
$563,900Active4 beds 2 baths2,101 sq. ft.4215 Teller Street, Wheat Ridge, CO 80033
MLS# 4356417Listed by: GREAT WAY RE EXCLUSIVE PROPERTIES - New
 $1,600,000Active5 beds 5 baths3,978 sq. ft.
$1,600,000Active5 beds 5 baths3,978 sq. ft.22 Rangeview Drive, Wheat Ridge, CO 80215
MLS# 6015926Listed by: KHAYA REAL ESTATE LLC - New
 $270,000Active2 beds 2 baths967 sq. ft.
$270,000Active2 beds 2 baths967 sq. ft.7740 W 35th Avenue #214, Wheat Ridge, CO 80033
MLS# 5722126Listed by: PAISANO REALTY, INC. - New
 $899,900Active2 beds 3 baths3,594 sq. ft.
$899,900Active2 beds 3 baths3,594 sq. ft.3816 Simms Street, Wheat Ridge, CO 80033
MLS# 3044550Listed by: ORCHARD BROKERAGE LLC - New
 $750,000Active3 beds 3 baths1,745 sq. ft.
$750,000Active3 beds 3 baths1,745 sq. ft.2931 Eaton Street, Wheat Ridge, CO 80214
MLS# 5507448Listed by: REAL BROKER, LLC DBA REAL - New
 $775,000Active4 beds 4 baths2,516 sq. ft.
$775,000Active4 beds 4 baths2,516 sq. ft.4026 Upham Street, Wheat Ridge, CO 80033
MLS# 2071295Listed by: LIV SOTHEBY'S INTERNATIONAL REALTY - New
 $775,000Active5 beds 2 baths2,190 sq. ft.
$775,000Active5 beds 2 baths2,190 sq. ft.4963 Harlan Street, Wheat Ridge, CO 80033
MLS# 4966626Listed by: YOUR CASTLE REAL ESTATE INC
