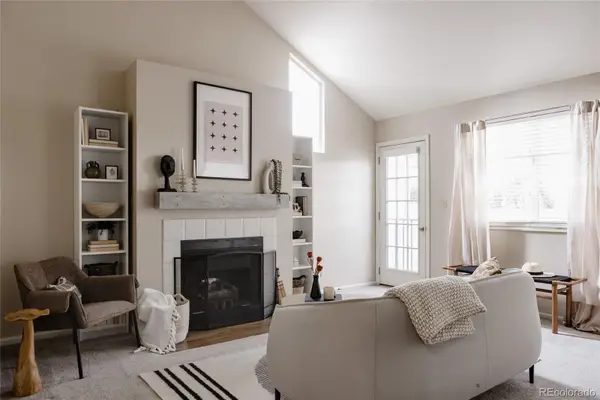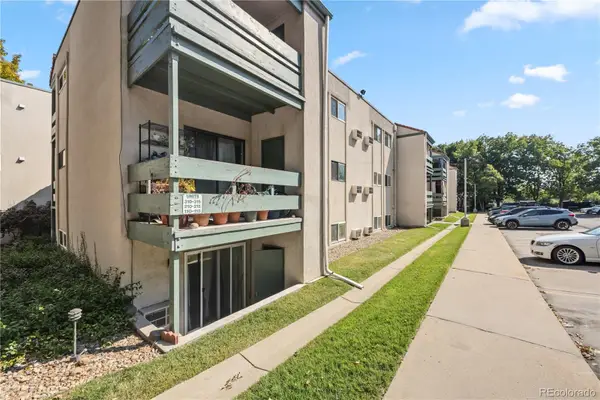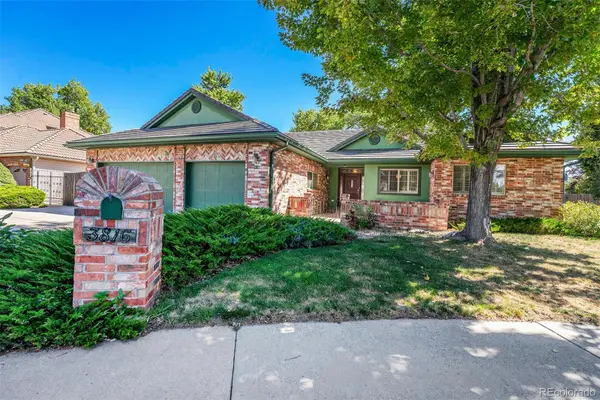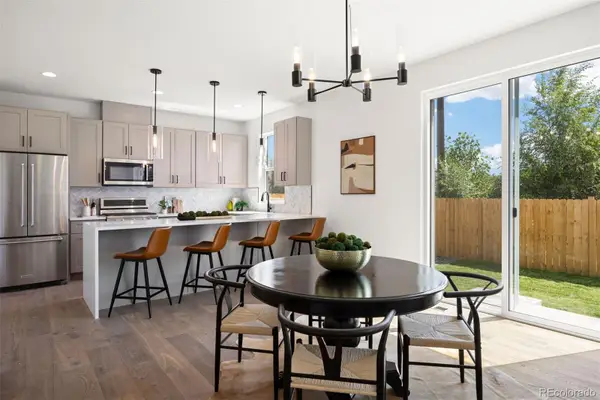4365 Xenon Street, Wheat Ridge, CO 80033
Local realty services provided by:Better Homes and Gardens Real Estate Kenney & Company
4365 Xenon Street,Wheat Ridge, CO 80033
$399,000
- 1 Beds
- 1 Baths
- 1,103 sq. ft.
- Single family
- Active
Listed by:delux teamdeLUXteam@compass.com,303-327-5898
Office:compass - denver
MLS#:8854061
Source:ML
Price summary
- Price:$399,000
- Price per sq. ft.:$361.74
About this home
This home sitting on a quarter-acre lot in Applewood Village with R-2 zoning, offering flexibility for future use. Both investors and homeowners will appreciate the potential to add an accessory dwelling unit (ADU), expand the existing footprint, scrape and build new, or explore other redevelopment options. For an owner-occupant, the home is livable thanks to a newer furnace and AC, providing comfort today while allowing room for needed updates and ideal sweat-equity improvements over time. With no HOA restrictions, the possibilities remain wide open.
The property features an oversized detached two-car garage, a storage shed, and a spacious yard with a sprinkler system. Bring your vehicles, rv's and equipment with ample gravel driveway on an oversized lot. Offered in as-is condition, it gives the next owner the freedom to decide how best to maximize its value.
The location further enhances the appeal, with the new Lutheran Hospital just blocks away, along with nearby parks, schools, and convenient commuter routes. Prospect Recreation & Park District and the Wheat Ridge Greenbelt are right down the street, and the home is ideally situated between Olde Town Arvada and downtown Golden, with good access to the mountains, downtown or DIA.
In today’s Denver metro market, finding a livable home on a lot of this size and zoning in a desirable location at this price point is increasingly rare, making this an excellent opportunity for both homeowners and investors. Buyer should verify all information including zoning and/or permitted uses. Information deemed reliable, but not guaranteed.
Contact an agent
Home facts
- Year built:1927
- Listing ID #:8854061
Rooms and interior
- Bedrooms:1
- Total bathrooms:1
- Living area:1,103 sq. ft.
Heating and cooling
- Cooling:Central Air
- Heating:Forced Air, Natural Gas
Structure and exterior
- Roof:Composition, Wood Shingles
- Year built:1927
- Building area:1,103 sq. ft.
- Lot area:0.24 Acres
Schools
- High school:Wheat Ridge
- Middle school:Everitt
- Elementary school:Prospect Valley
Utilities
- Water:Public
- Sewer:Public Sewer
Finances and disclosures
- Price:$399,000
- Price per sq. ft.:$361.74
- Tax amount:$2,457 (2024)
New listings near 4365 Xenon Street
- Coming Soon
 $720,000Coming Soon4 beds 3 baths
$720,000Coming Soon4 beds 3 baths3325 Zephyr Court, Wheat Ridge, CO 80033
MLS# 8035752Listed by: KELLER WILLIAMS REALTY DOWNTOWN LLC - New
 $600,000Active3 beds 2 baths1,332 sq. ft.
$600,000Active3 beds 2 baths1,332 sq. ft.3865 Independence Court, Wheat Ridge, CO 80033
MLS# 2254152Listed by: KELLER WILLIAMS DTC - Coming Soon
 $345,000Coming Soon2 beds 2 baths
$345,000Coming Soon2 beds 2 baths5071 Garrison Street #203F, Wheat Ridge, CO 80033
MLS# 5255960Listed by: HATCH REALTY, LLC - New
 $563,900Active4 beds 2 baths2,101 sq. ft.
$563,900Active4 beds 2 baths2,101 sq. ft.4215 Teller Street, Wheat Ridge, CO 80033
MLS# 4356417Listed by: GREAT WAY RE EXCLUSIVE PROPERTIES - New
 $1,600,000Active5 beds 5 baths3,978 sq. ft.
$1,600,000Active5 beds 5 baths3,978 sq. ft.22 Rangeview Drive, Wheat Ridge, CO 80215
MLS# 6015926Listed by: KHAYA REAL ESTATE LLC - New
 $270,000Active2 beds 2 baths967 sq. ft.
$270,000Active2 beds 2 baths967 sq. ft.7740 W 35th Avenue #214, Wheat Ridge, CO 80033
MLS# 5722126Listed by: PAISANO REALTY, INC. - New
 $899,900Active2 beds 3 baths3,594 sq. ft.
$899,900Active2 beds 3 baths3,594 sq. ft.3816 Simms Street, Wheat Ridge, CO 80033
MLS# 3044550Listed by: ORCHARD BROKERAGE LLC - New
 $750,000Active3 beds 3 baths1,745 sq. ft.
$750,000Active3 beds 3 baths1,745 sq. ft.2931 Eaton Street, Wheat Ridge, CO 80214
MLS# 5507448Listed by: REAL BROKER, LLC DBA REAL - New
 $775,000Active4 beds 4 baths2,516 sq. ft.
$775,000Active4 beds 4 baths2,516 sq. ft.4026 Upham Street, Wheat Ridge, CO 80033
MLS# 2071295Listed by: LIV SOTHEBY'S INTERNATIONAL REALTY - New
 $775,000Active5 beds 2 baths2,190 sq. ft.
$775,000Active5 beds 2 baths2,190 sq. ft.4963 Harlan Street, Wheat Ridge, CO 80033
MLS# 4966626Listed by: YOUR CASTLE REAL ESTATE INC
