4565 Flower Street, Wheat Ridge, CO 80033
Local realty services provided by:Better Homes and Gardens Real Estate Kenney & Company
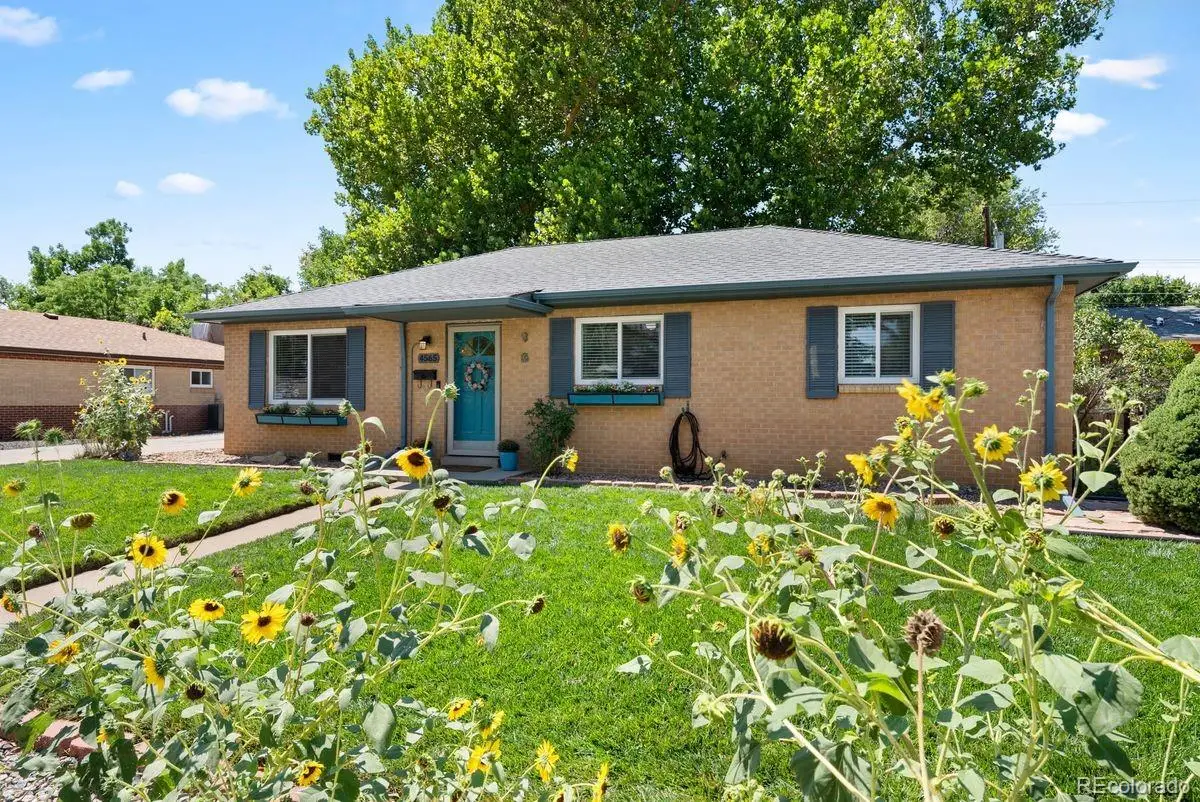
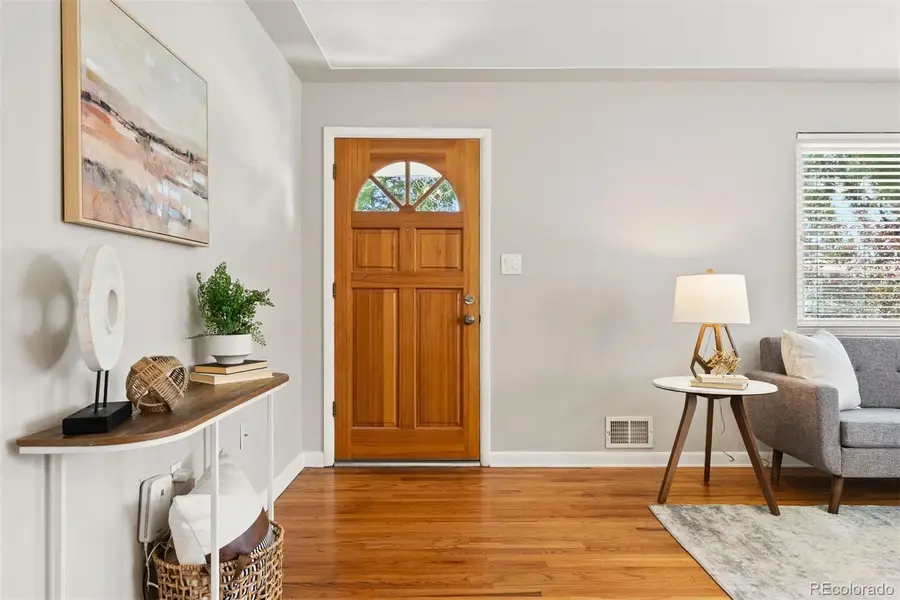
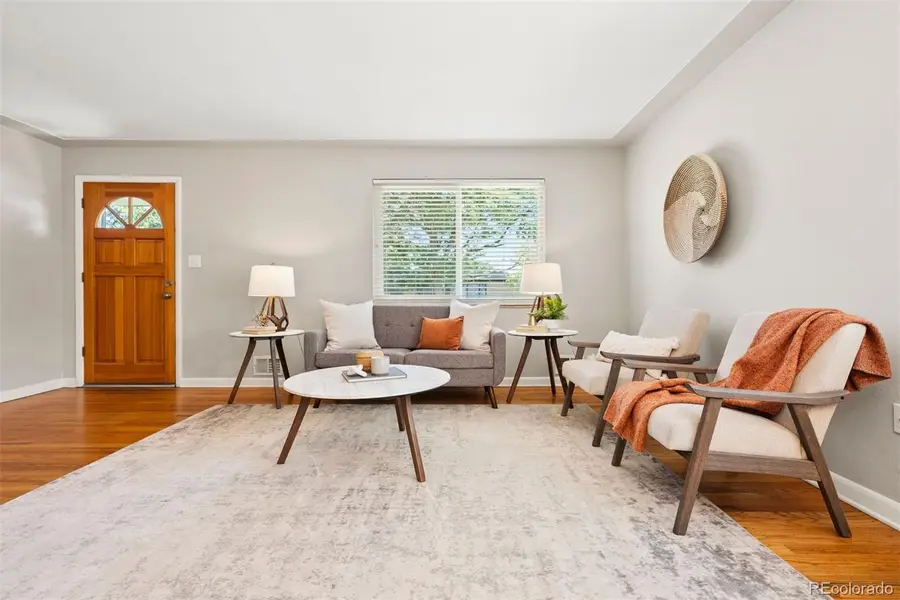
Upcoming open houses
- Sat, Aug 1601:00 pm - 03:00 pm
Listed by:lindsay coelindsay.coe@sothebysrealty.com,303-246-9099
Office:liv sotheby's international realty
MLS#:3545113
Source:ML
Price summary
- Price:$525,000
- Price per sq. ft.:$488.37
About this home
From the moment you arrive, this brick ranch radiates warmth and undeniable curb appeal, with its turquoise front door, cheerful window flower box, and a meticulously maintained lawn framed by sunshine and sunflowers. Inside, the main level has been thoughtfully opened and updated, showcasing a kitchen with maple cabinets, granite countertops, stainless steel appliances, and designer lighting. The spacious living room features coved ceilings, two oversized windows that pour in natural light, and a dining area accented by an updated fixture, all anchored by gleaming original hardwood floors. The primary bedroom offers soft light, a generous closet, and an en-suite powder bath, while two additional guest bedrooms feature hardwood floors, ample storage, and bright windows. A large linen closet sits off the hallway, alongside a main bathroom with a tub/shower combo and updated lighting. Additional conveniences include a full-size stackable washer and dryer with new storage cabinetry. Out back, the covered porch invites both relaxation and connection—perfect for soaking in the hot tub or hosting friends in the private, shaded yard spanning a little 10,000 square feet. Notable updates include a fully updated electrical panel (2020), central air conditioning (2020), double-paned windows and blinds (2018), furnace (2018) and full lush landscape front and back yard (2020). Set on a peaceful street, the property also offers an oversized detached two-car garage, extra-wide driveway with easy RV/boat/trailer parking, and generous on-street parking. Ideally located just a short stroll to Anderson Park & Pool, New Image Brewery, King of Wings, Wheat Ridge Rec Center, and minutes from Clear Creek Trail. Quick access to Olde Town Arvada and the RTD light rail, plus you’re just a stone’s throw from I-70 for those spontaneous mountain escapes. A perfect blend of character, thoughtful updates, and prime location—this home is ready to make new memories. Schedule your showing today!
Contact an agent
Home facts
- Year built:1956
- Listing Id #:3545113
Rooms and interior
- Bedrooms:3
- Total bathrooms:2
- Full bathrooms:1
- Half bathrooms:1
- Living area:1,075 sq. ft.
Heating and cooling
- Cooling:Central Air
- Heating:Forced Air, Natural Gas
Structure and exterior
- Roof:Composition
- Year built:1956
- Building area:1,075 sq. ft.
- Lot area:0.23 Acres
Schools
- High school:Wheat Ridge
- Middle school:Everitt
- Elementary school:Pennington
Utilities
- Water:Public
- Sewer:Public Sewer
Finances and disclosures
- Price:$525,000
- Price per sq. ft.:$488.37
- Tax amount:$2,545 (2024)
New listings near 4565 Flower Street
- Coming SoonOpen Sun, 11am to 1pm
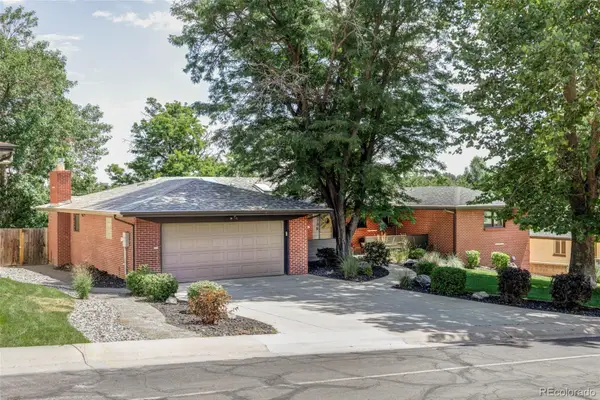 $1,365,000Coming Soon4 beds 3 baths
$1,365,000Coming Soon4 beds 3 baths3370 Ward Road, Wheat Ridge, CO 80033
MLS# 4820304Listed by: MILEHIMODERN - Coming Soon
 $890,000Coming Soon4 beds 4 baths
$890,000Coming Soon4 beds 4 baths4020 Fenton Court, Denver, CO 80212
MLS# 9189229Listed by: TRAILHEAD RESIDENTIAL GROUP - New
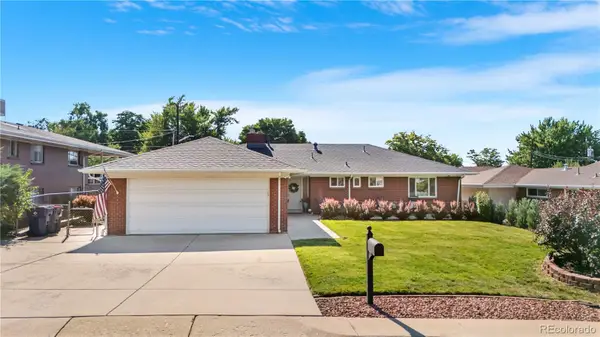 $715,000Active3 beds 2 baths1,827 sq. ft.
$715,000Active3 beds 2 baths1,827 sq. ft.3645 Holland Court, Wheat Ridge, CO 80033
MLS# 8487301Listed by: COLORADO HOME REALTY - Coming SoonOpen Sat, 10am to 12pm
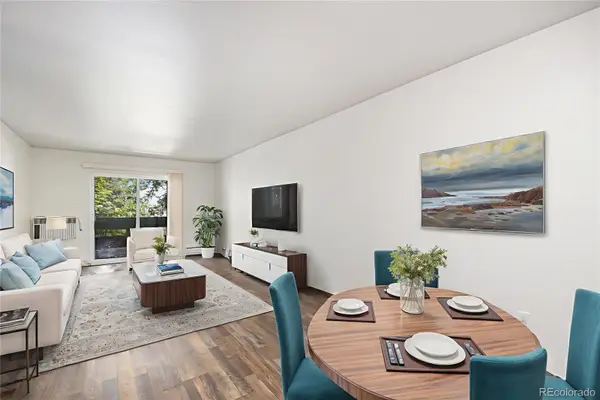 $185,000Coming Soon1 beds 1 baths
$185,000Coming Soon1 beds 1 baths7740 W 35th Avenue #208, Wheat Ridge, CO 80033
MLS# 5747748Listed by: KELLER WILLIAMS DTC - New
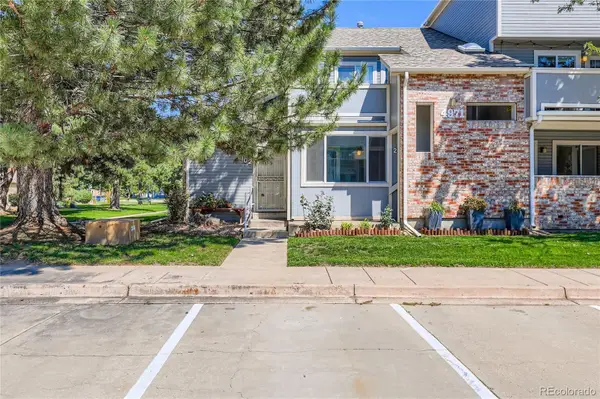 $265,000Active2 beds 2 baths1,151 sq. ft.
$265,000Active2 beds 2 baths1,151 sq. ft.4971 Garrison Street #102A, Wheat Ridge, CO 80033
MLS# 5833334Listed by: COMPASS COLORADO, LLC - BOULDER - New
 $835,000Active4 beds 4 baths2,516 sq. ft.
$835,000Active4 beds 4 baths2,516 sq. ft.4000 Upham Street, Wheat Ridge, CO 80033
MLS# 4570494Listed by: LIV SOTHEBY'S INTERNATIONAL REALTY - New
 $305,000Active2 beds 1 baths858 sq. ft.
$305,000Active2 beds 1 baths858 sq. ft.4921 Garrison Street #204G, Wheat Ridge, CO 80033
MLS# 5112393Listed by: AVENUES UNLIMITED - New
 $550,000Active3 beds 2 baths1,548 sq. ft.
$550,000Active3 beds 2 baths1,548 sq. ft.3820-3830 Pierce Street, Wheat Ridge, CO 80033
MLS# 7861538Listed by: ROCKY MOUNTAIN REAL ESTATE INC - Coming Soon
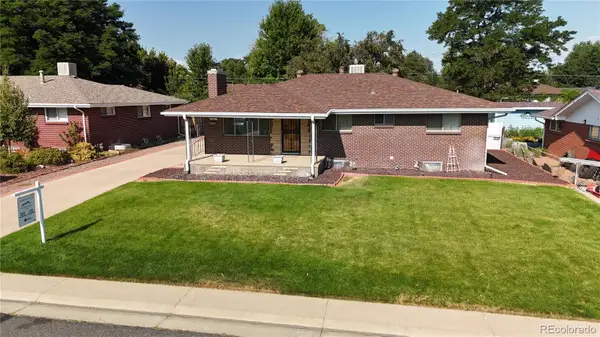 $599,000Coming Soon5 beds 3 baths
$599,000Coming Soon5 beds 3 baths4561 Quay Street, Wheat Ridge, CO 80033
MLS# 2965705Listed by: HOMESMART
