4971 Garrison Street #102A, Wheat Ridge, CO 80033
Local realty services provided by:Better Homes and Gardens Real Estate Kenney & Company
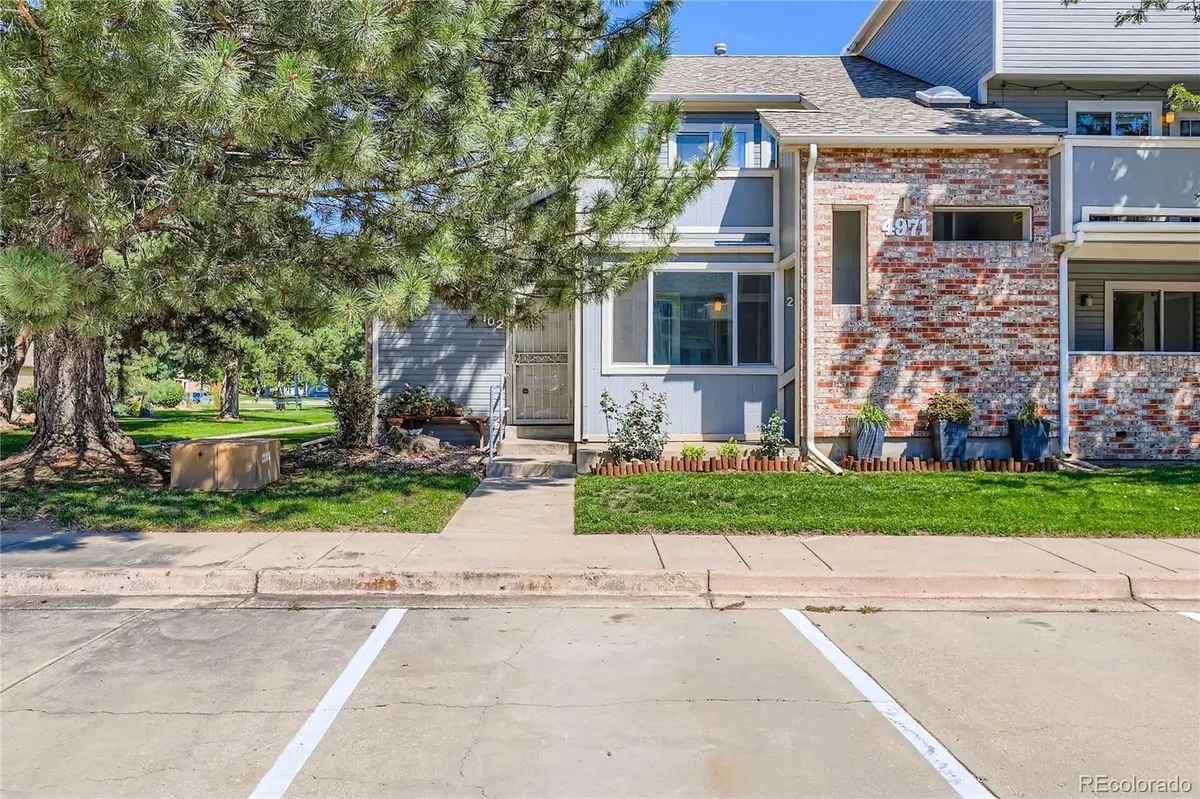
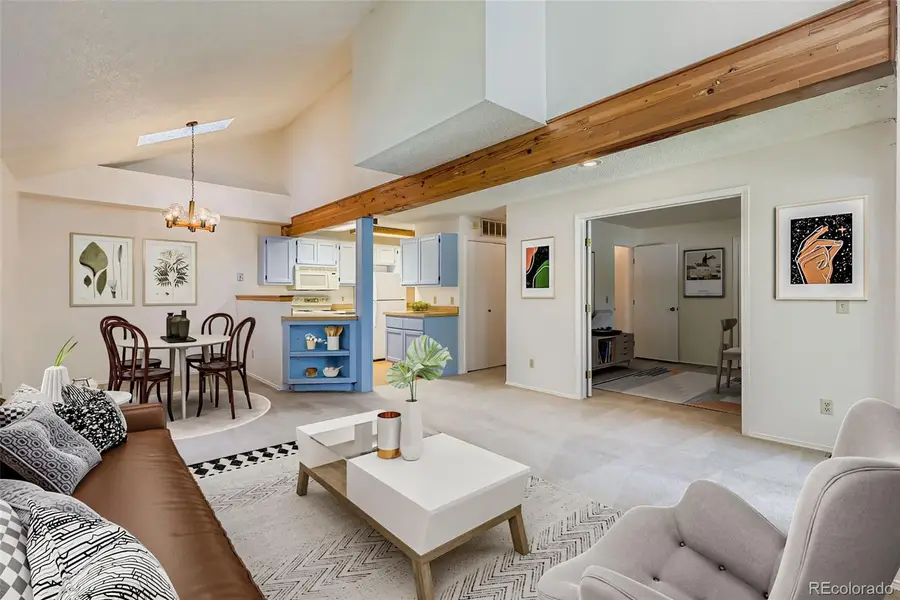
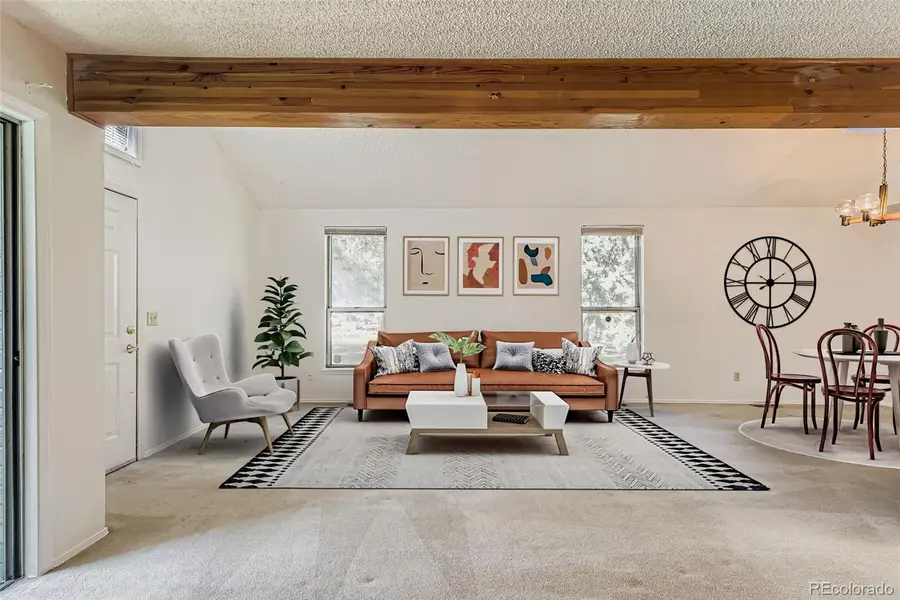
4971 Garrison Street #102A,Wheat Ridge, CO 80033
$265,000
- 2 Beds
- 2 Baths
- 1,151 sq. ft.
- Condominium
- Active
Listed by:carly mayercarlymayer@gmail.com,303-717-0314
Office:compass colorado, llc. - boulder
MLS#:5833334
Source:ML
Price summary
- Price:$265,000
- Price per sq. ft.:$230.23
- Monthly HOA dues:$310
About this home
This inviting townhome offers a bright, open-concept layout designed for comfort and convenience. Soaring ceilings and a skylight fill the living and dining areas with natural light, creating a warm and welcoming atmosphere. Complete with a new AC and new furnace, the home also features new paint throughout and newly painted kitchen cabinets, adding a fresh feel to the space.
Enjoy the ease of one-level living, enhanced by two seasonal, enclosed private patios—one off the primary bedroom and another off the living room—perfect for relaxing or entertaining in any season. The primary bedroom is a true retreat with an en suite full bathroom, a cozy wood-burning fireplace. A second bedroom offers flexibility for use as an office or creative space, with an adjacent 3/4 bathroom for added convenience.
This home also offers ample parking with numerous spaces right in front of the unit, plus a fantastic location within close proximity to parks, shopping, and easy access to I-70 and I-76. Nature lovers will appreciate being just moments from Jack B. Tomlinson Park and Garrison Lake, offering peaceful outdoor escapes right in the neighborhood.
Combining comfort, style, and a sought-after location, this home is a wonderful opportunity for your next move.
Contact an agent
Home facts
- Year built:1984
- Listing Id #:5833334
Rooms and interior
- Bedrooms:2
- Total bathrooms:2
- Full bathrooms:1
- Living area:1,151 sq. ft.
Heating and cooling
- Cooling:Central Air
- Heating:Forced Air
Structure and exterior
- Roof:Composition
- Year built:1984
- Building area:1,151 sq. ft.
Schools
- High school:Arvada
- Middle school:Arvada K-8
- Elementary school:Arvada K-8
Utilities
- Water:Public
- Sewer:Public Sewer
Finances and disclosures
- Price:$265,000
- Price per sq. ft.:$230.23
- Tax amount:$1,215 (2024)
New listings near 4971 Garrison Street #102A
- Coming Soon
 $890,000Coming Soon4 beds 4 baths
$890,000Coming Soon4 beds 4 baths4020 Fenton Court, Denver, CO 80212
MLS# 9189229Listed by: TRAILHEAD RESIDENTIAL GROUP - New
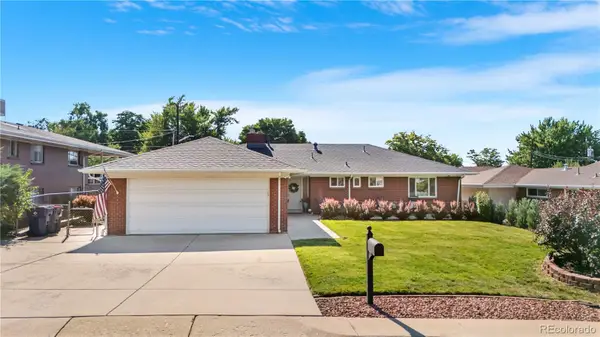 $715,000Active3 beds 2 baths1,827 sq. ft.
$715,000Active3 beds 2 baths1,827 sq. ft.3645 Holland Court, Wheat Ridge, CO 80033
MLS# 8487301Listed by: COLORADO HOME REALTY - Coming SoonOpen Sat, 10am to 12pm
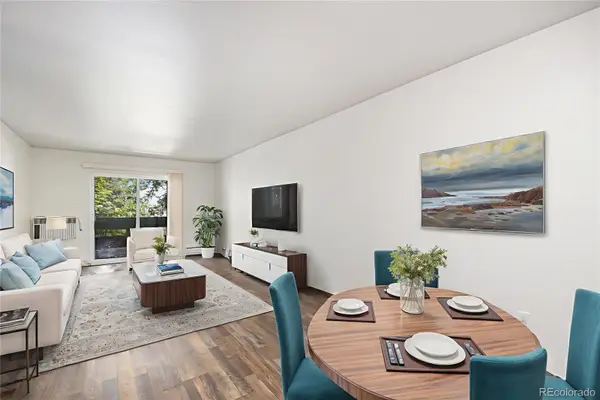 $185,000Coming Soon1 beds 1 baths
$185,000Coming Soon1 beds 1 baths7740 W 35th Avenue #208, Wheat Ridge, CO 80033
MLS# 5747748Listed by: KELLER WILLIAMS DTC - Open Sat, 1 to 3pmNew
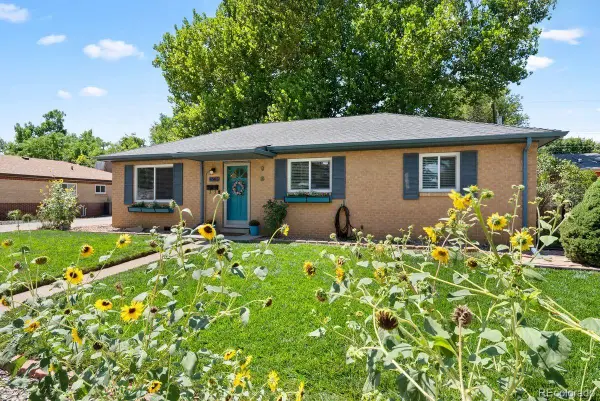 $525,000Active3 beds 2 baths1,075 sq. ft.
$525,000Active3 beds 2 baths1,075 sq. ft.4565 Flower Street, Wheat Ridge, CO 80033
MLS# 3545113Listed by: LIV SOTHEBY'S INTERNATIONAL REALTY - New
 $835,000Active4 beds 4 baths2,516 sq. ft.
$835,000Active4 beds 4 baths2,516 sq. ft.4000 Upham Street, Wheat Ridge, CO 80033
MLS# 4570494Listed by: LIV SOTHEBY'S INTERNATIONAL REALTY - New
 $305,000Active2 beds 1 baths858 sq. ft.
$305,000Active2 beds 1 baths858 sq. ft.4921 Garrison Street #204G, Wheat Ridge, CO 80033
MLS# 5112393Listed by: AVENUES UNLIMITED - New
 $550,000Active3 beds 2 baths1,548 sq. ft.
$550,000Active3 beds 2 baths1,548 sq. ft.3820-3830 Pierce Street, Wheat Ridge, CO 80033
MLS# 7861538Listed by: ROCKY MOUNTAIN REAL ESTATE INC - Coming Soon
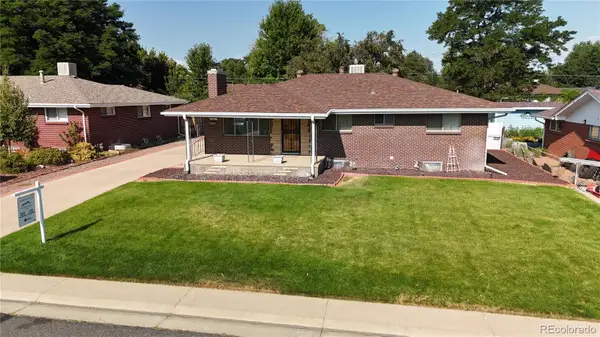 $599,000Coming Soon5 beds 3 baths
$599,000Coming Soon5 beds 3 baths4561 Quay Street, Wheat Ridge, CO 80033
MLS# 2965705Listed by: HOMESMART - New
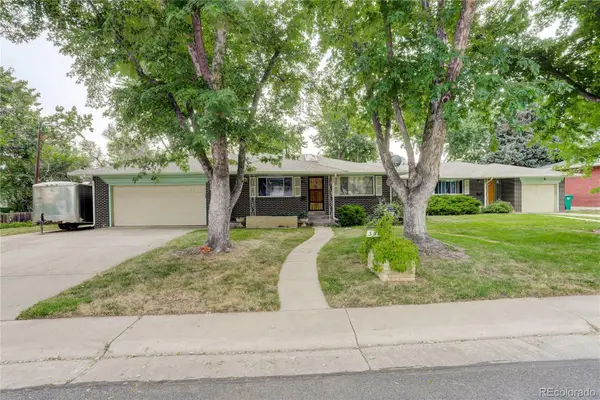 $825,000Active4 beds 3 baths3,635 sq. ft.
$825,000Active4 beds 3 baths3,635 sq. ft.3380 Yarrow Street, Wheat Ridge, CO 80033
MLS# 8852879Listed by: COLDWELL BANKER REALTY 56
