7130 W 36th Avenue, Wheat Ridge, CO 80033
Local realty services provided by:Better Homes and Gardens Real Estate Kenney & Company
7130 W 36th Avenue,Wheat Ridge, CO 80033
$535,000
- 2 Beds
- 1 Baths
- 1,325 sq. ft.
- Single family
- Pending
Listed by:danette cruzCRUZHOME09@YAHOO.COM,720-289-9148
Office:homesmart realty
MLS#:1770671
Source:ML
Price summary
- Price:$535,000
- Price per sq. ft.:$403.77
About this home
Charming Ranch Home on nearly half an acer!!!!
Discover your own private oasis in this beautifully maintained 2-bedroom, 1-bathroom ranch home situated on an expansive lot of almost half an acre! This property perfectly combines comfortable living with exceptional outdoor space and storage opportunities.
• Newly remodeled kitchen featuring quartz countertops, a brand new refrigerator, microwave, and gas stove
• Vintage hardwood floors throughout front room and bedrooms
• Cozy fireplace anchors the spacious family room - perfect for gatherings
• Newer roof, furnace, and central air conditioning for maximum comfort
• Energy-efficient vinyl double-paned windows and security screen doors
• Convenient office area with new carpet flooring and separate entrance
• All appliances included: washer, gas dryer, new refrigerator, and new gas stove
• Huge, private backyard on nearly half an acre - endless possibilities!
• Mature, established flowerbeds showcasing beautiful lilies, irises, and creeping bellflowers that return every year in Spring
• Three spacious outbuildings providing ample storage and workshop space
• Oversized two-car garage with double driveways for multiple vehicle
Seller is willing to offer up to $10,000 in closing cost assistance to help make your move easier. This credit can be applied toward closing cost prepaids or rate buy down.
**PRIME LOCATION:**
Nestled in a quiet Wheat Ridge neighborhood, this home offers the best of both worlds - peaceful suburban living with convenient access to urban amenities. Enjoy easy access to downtown Denver, bicycle trails and mass transit, while being close to shopping, dining, recreational opportunities, and the upcoming community event park, "The Green at 38th."
Contact an agent
Home facts
- Year built:1948
- Listing ID #:1770671
Rooms and interior
- Bedrooms:2
- Total bathrooms:1
- Full bathrooms:1
- Living area:1,325 sq. ft.
Heating and cooling
- Cooling:Central Air
- Heating:Forced Air
Structure and exterior
- Roof:Composition
- Year built:1948
- Building area:1,325 sq. ft.
- Lot area:0.41 Acres
Schools
- High school:Wheat Ridge
- Middle school:Everitt
- Elementary school:Stevens
Utilities
- Water:Public
- Sewer:Public Sewer
Finances and disclosures
- Price:$535,000
- Price per sq. ft.:$403.77
- Tax amount:$2,874 (2024)
New listings near 7130 W 36th Avenue
- New
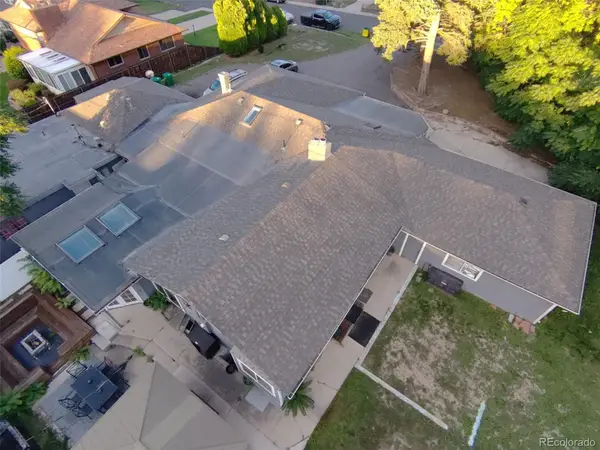 $1,650,000Active7 beds 4 baths4,422 sq. ft.
$1,650,000Active7 beds 4 baths4,422 sq. ft.3625 Chase Street, Wheat Ridge, CO 80212
MLS# 2168340Listed by: KELLER WILLIAMS ADVANTAGE REALTY LLC - Open Sat, 11am to 1pmNew
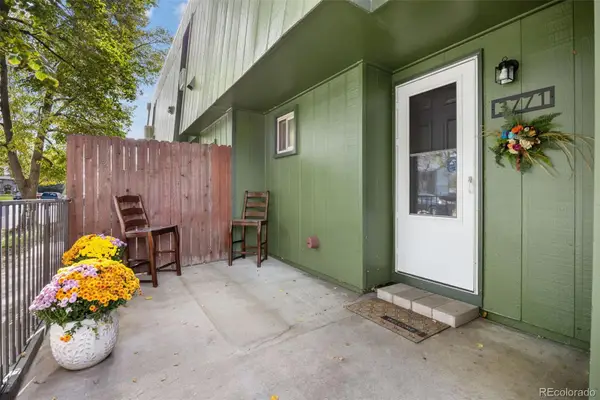 $345,900Active2 beds 2 baths967 sq. ft.
$345,900Active2 beds 2 baths967 sq. ft.3771 Quail Street, Wheat Ridge, CO 80033
MLS# 9057659Listed by: 8Z REAL ESTATE - New
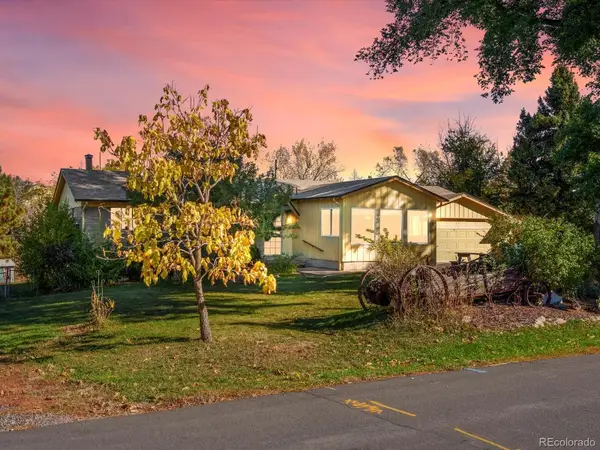 $699,000Active4 beds 3 baths2,550 sq. ft.
$699,000Active4 beds 3 baths2,550 sq. ft.9815 W 37th Avenue, Wheat Ridge, CO 80033
MLS# 1658142Listed by: AMY RYAN GROUP - New
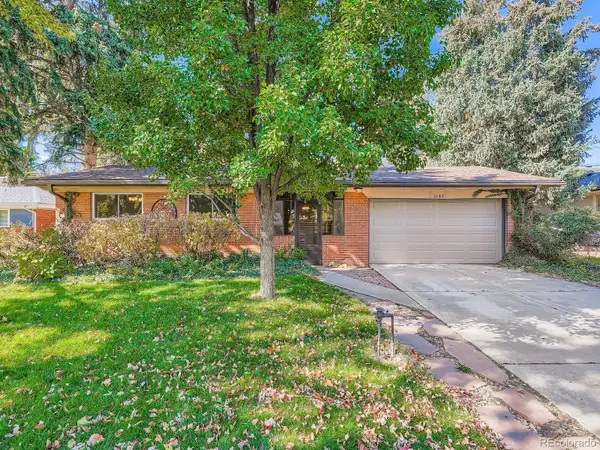 $599,999Active4 beds 3 baths2,364 sq. ft.
$599,999Active4 beds 3 baths2,364 sq. ft.3145 Wright Court, Wheat Ridge, CO 80215
MLS# 8986245Listed by: JPAR MODERN REAL ESTATE - New
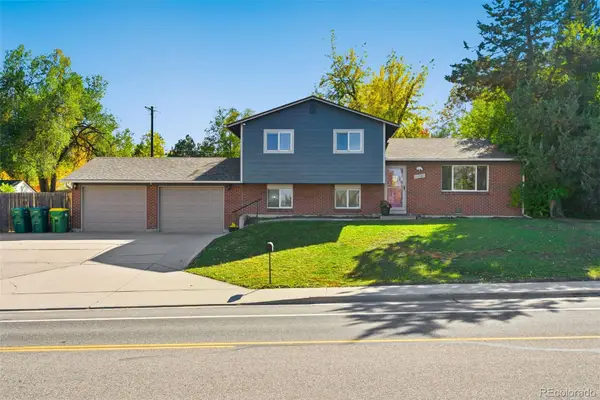 $615,000Active3 beds 2 baths1,698 sq. ft.
$615,000Active3 beds 2 baths1,698 sq. ft.11760 W 32nd Ave., Wheat Ridge, CO 80033
MLS# 5338363Listed by: HOMESMART REALTY - Open Sat, 12 to 2pmNew
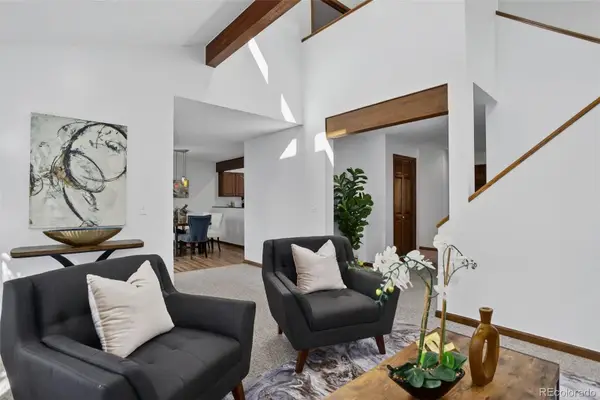 $579,500Active4 beds 4 baths2,452 sq. ft.
$579,500Active4 beds 4 baths2,452 sq. ft.3225 Yarrow Court, Wheat Ridge, CO 80033
MLS# 3971495Listed by: COLDWELL BANKER GLOBAL LUXURY DENVER - Open Sun, 1am to 3pmNew
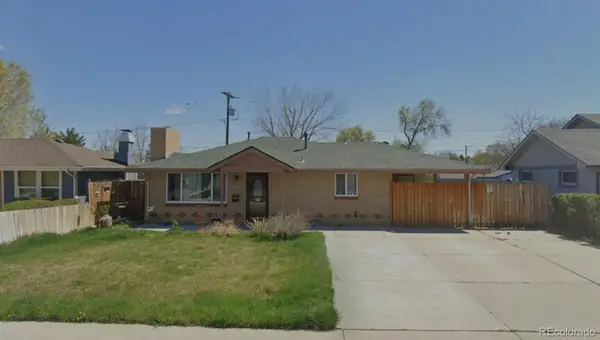 $450,000Active3 beds 1 baths1,002 sq. ft.
$450,000Active3 beds 1 baths1,002 sq. ft.4752 Dover Street, Wheat Ridge, CO 80033
MLS# 5247375Listed by: HOMESMART - New
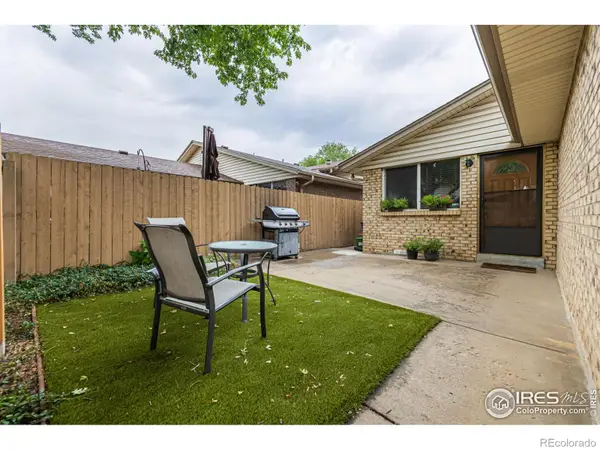 $375,000Active3 beds 2 baths1,260 sq. ft.
$375,000Active3 beds 2 baths1,260 sq. ft.4691 Independence Street, Wheat Ridge, CO 80033
MLS# IR1046221Listed by: COMPASS-DENVER - New
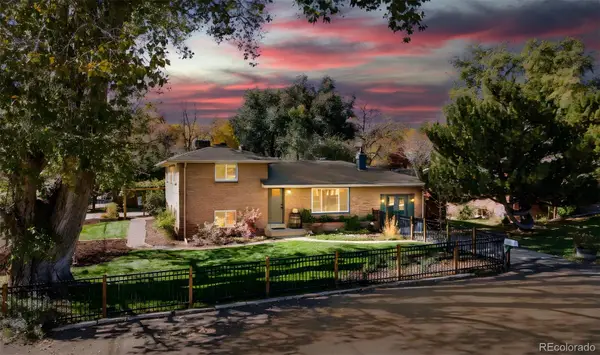 $729,998Active4 beds 2 baths2,053 sq. ft.
$729,998Active4 beds 2 baths2,053 sq. ft.2605 Reed Court, Wheat Ridge, CO 80033
MLS# 6672168Listed by: RE/MAX PROFESSIONALS - New
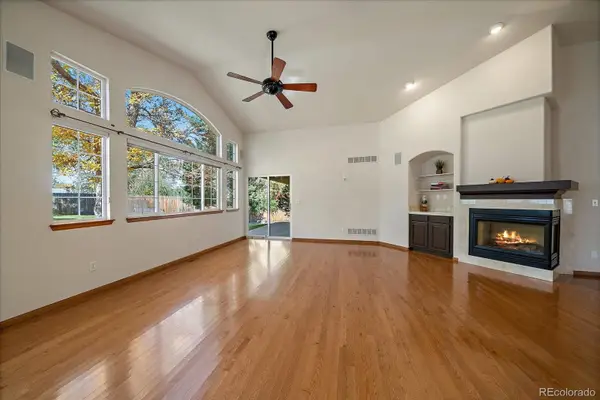 $699,900Active2 beds 3 baths3,858 sq. ft.
$699,900Active2 beds 3 baths3,858 sq. ft.4066 Lee Circle, Wheat Ridge, CO 80033
MLS# 3038198Listed by: YOUR CASTLE REALTY LLC
