7840 W 47th Avenue, Wheat Ridge, CO 80033
Local realty services provided by:Better Homes and Gardens Real Estate Kenney & Company
7840 W 47th Avenue,Wheat Ridge, CO 80033
$550,000
- 2 Beds
- 1 Baths
- 1,101 sq. ft.
- Single family
- Active
Listed by:sarah clarks.clark@compass.com,720-666-4572
Office:compass - denver
MLS#:8491241
Source:ML
Price summary
- Price:$550,000
- Price per sq. ft.:$499.55
About this home
When you step into this cozy yet modern mid-century home, you'll be greeted with the perfect blend of charm and functionality. Its 1,101 square feet of living space feels spacious, with 2 bedrooms and 1 bathroom.
This adorable mid-century cottage is the perfect cozy retreat, boasting tons of natural light, an oversized barn door, large bedrooms, a vaulted ceiling, and LVP floors throughout, working together to create a warm and inviting home. The stylish kitchen comes complete with stainless steel appliances, a shiplap accent wall, and stunning hexagon tiles.
This gorgeous home has quick and easy access to Clear Creek Bike Trail and Ralston Creek Trail, which can take you out West to Golden and beyond, to Arvada to the North and right into Downtown to the East and is conveniently located near Old Town Arvada, Tennyson Street, and Golden with easy access to additional areas such as Edgewater, Highlands Square, Highlands, and Downtown. With this central location- take your pick of what Farmer’s Market you’d prefer- or visit all 3, with Arvada, Golden, and the Highlands Farmer’s Markets all in close proximity. It's also nearby grocery stores, Costco, Home Depot, Molly’s, and several local hot spots.
Enjoy the convenience of an attached garage, storage shed, forced air heating, and a pre-installed security system. When the weather’s nice, this expansive lot offers a private outdoor space to enjoy, complete with two patios and a large grassy area, perfect for entertaining or simply soaking up the sun. This home has been meticulously maintained with a new water heater (2024), new fence, updated landscaping, swamp cooler, electric car charger, and new roof (2021).
With every detail designed for comfort and convenience, 7840 West 47th Avenue is ready to welcome you home!
Contact an agent
Home facts
- Year built:1950
- Listing ID #:8491241
Rooms and interior
- Bedrooms:2
- Total bathrooms:1
- Full bathrooms:1
- Living area:1,101 sq. ft.
Heating and cooling
- Cooling:Evaporative Cooling
- Heating:Forced Air
Structure and exterior
- Roof:Composition
- Year built:1950
- Building area:1,101 sq. ft.
- Lot area:0.23 Acres
Schools
- High school:Wheat Ridge
- Middle school:Everitt
- Elementary school:Stevens
Utilities
- Water:Public
- Sewer:Public Sewer
Finances and disclosures
- Price:$550,000
- Price per sq. ft.:$499.55
- Tax amount:$3,078 (2024)
New listings near 7840 W 47th Avenue
- New
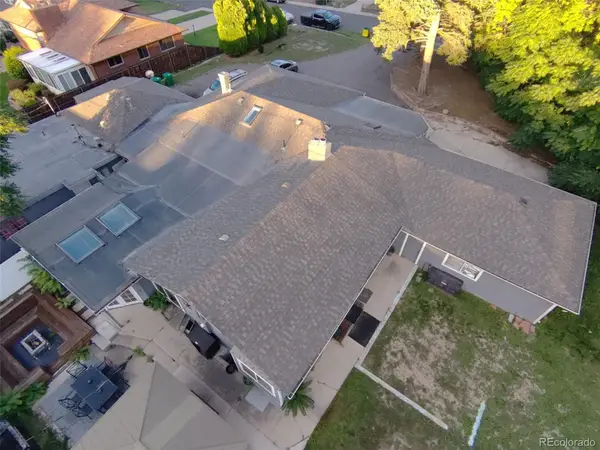 $1,650,000Active7 beds 4 baths4,422 sq. ft.
$1,650,000Active7 beds 4 baths4,422 sq. ft.3625 Chase Street, Wheat Ridge, CO 80212
MLS# 2168340Listed by: KELLER WILLIAMS ADVANTAGE REALTY LLC - Open Sat, 11am to 1pmNew
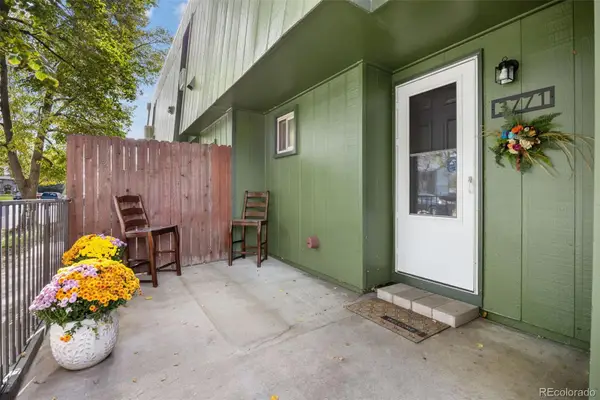 $345,900Active2 beds 2 baths967 sq. ft.
$345,900Active2 beds 2 baths967 sq. ft.3771 Quail Street, Wheat Ridge, CO 80033
MLS# 9057659Listed by: 8Z REAL ESTATE - New
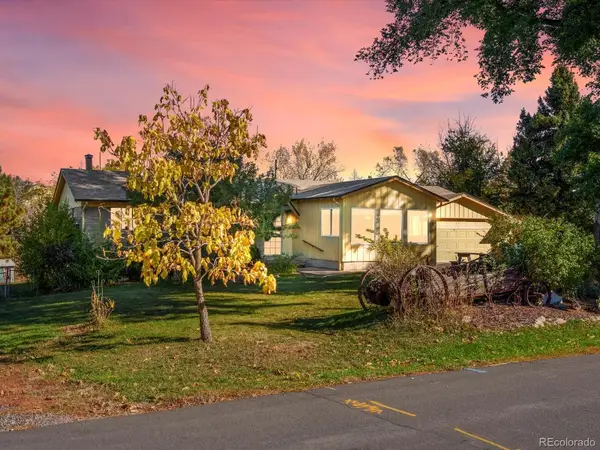 $699,000Active4 beds 3 baths2,550 sq. ft.
$699,000Active4 beds 3 baths2,550 sq. ft.9815 W 37th Avenue, Wheat Ridge, CO 80033
MLS# 1658142Listed by: AMY RYAN GROUP - New
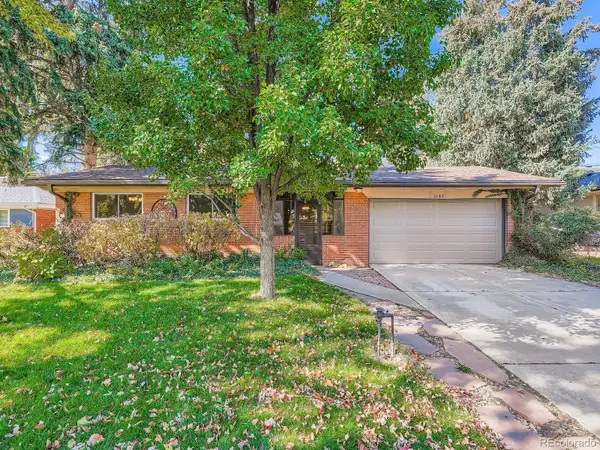 $599,999Active4 beds 3 baths2,364 sq. ft.
$599,999Active4 beds 3 baths2,364 sq. ft.3145 Wright Court, Wheat Ridge, CO 80215
MLS# 8986245Listed by: JPAR MODERN REAL ESTATE - New
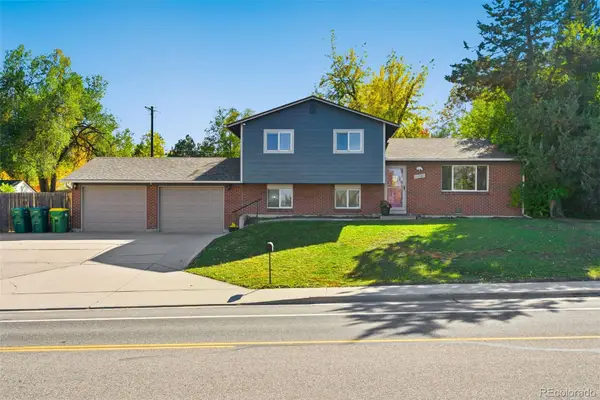 $615,000Active3 beds 2 baths1,698 sq. ft.
$615,000Active3 beds 2 baths1,698 sq. ft.11760 W 32nd Ave., Wheat Ridge, CO 80033
MLS# 5338363Listed by: HOMESMART REALTY - Open Sat, 12 to 2pmNew
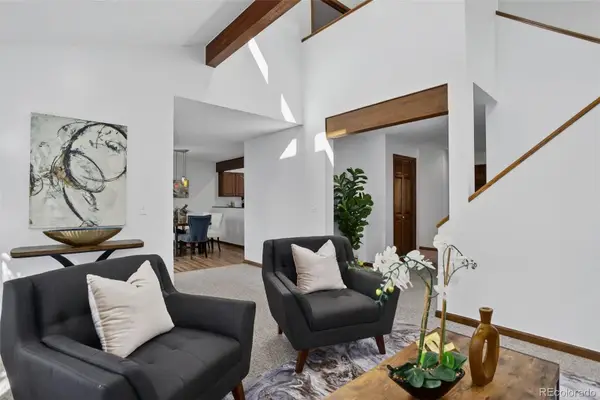 $579,500Active4 beds 4 baths2,452 sq. ft.
$579,500Active4 beds 4 baths2,452 sq. ft.3225 Yarrow Court, Wheat Ridge, CO 80033
MLS# 3971495Listed by: COLDWELL BANKER GLOBAL LUXURY DENVER - Coming SoonOpen Sun, 1am to 3pm
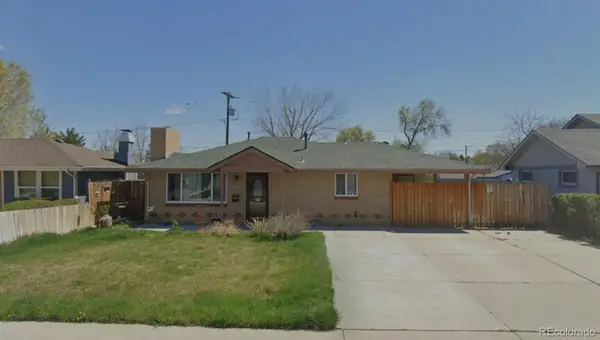 $450,000Coming Soon3 beds 1 baths
$450,000Coming Soon3 beds 1 baths4752 Dover Street, Wheat Ridge, CO 80033
MLS# 5247375Listed by: HOMESMART - New
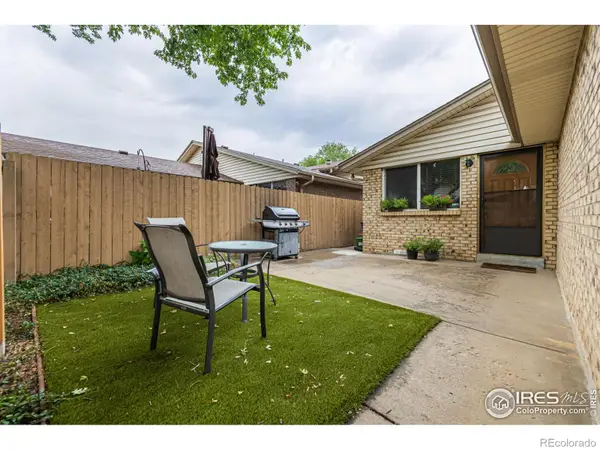 $375,000Active3 beds 2 baths1,260 sq. ft.
$375,000Active3 beds 2 baths1,260 sq. ft.4691 Independence Street, Wheat Ridge, CO 80033
MLS# IR1046221Listed by: COMPASS-DENVER - New
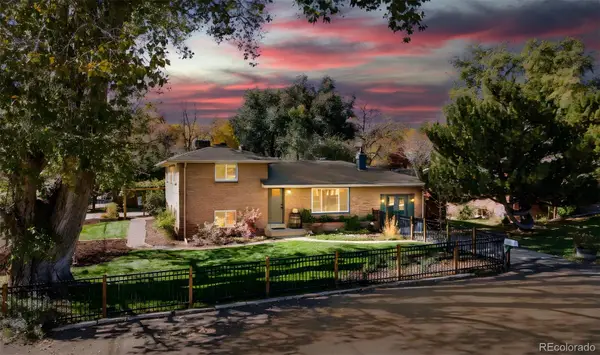 $729,998Active4 beds 2 baths2,053 sq. ft.
$729,998Active4 beds 2 baths2,053 sq. ft.2605 Reed Court, Wheat Ridge, CO 80033
MLS# 6672168Listed by: RE/MAX PROFESSIONALS - New
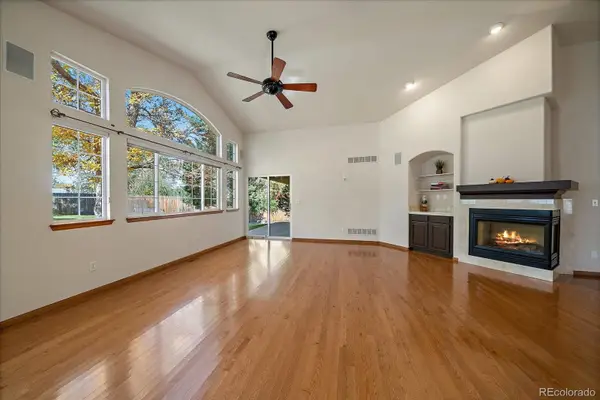 $699,900Active2 beds 3 baths3,858 sq. ft.
$699,900Active2 beds 3 baths3,858 sq. ft.4066 Lee Circle, Wheat Ridge, CO 80033
MLS# 3038198Listed by: YOUR CASTLE REALTY LLC
