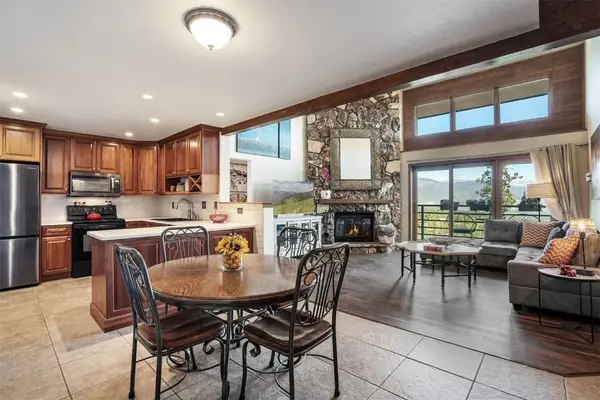8017 Ryan Gulch Road #B8, Wildernest, CO 80498
Local realty services provided by:Better Homes and Gardens Real Estate Kenney & Company
8017 Ryan Gulch Road #B8,Wildernest, CO 80498
$349,000
- 2 Beds
- 1 Baths
- 552 sq. ft.
- Condominium
- Pending
Listed by:kim obert
Office:coldwell banker mountain properties
MLS#:S1058156
Source:CO_SAR
Price summary
- Price:$349,000
- Price per sq. ft.:$632.25
- Monthly HOA dues:$600
About this home
Now priced at $349,000, Unit B8 at Aspen Shadows offers one of the most accessible entry points into Summit County’s real estate market. This 2-bedroom, 1-bath condo features 552 square feet of smartly laid-out living space with a gas fireplace added in 2024, newer appliances, and vinyl plank flooring. While the home is functional and partially furnished, most of the finishes remain original, offering a great opportunity for cosmetic updates over time.
This is a middle-floor unit in a well-maintained building. Though access requires two short flights of stairs, the location provides better insulation and reduced noise compared to top or ground-floor units. It’s ideal for buyers looking to personalize a space while gaining long-term value in a desirable location.
The $600/month HOA covers nearly all essentials — including heat, water, sewer, trash pickup, snow removal, cable, and internet — making this an easy-to-own property for full-time residents, second-home owners, or investors. The building allows short-term rentals (35-night annual cap) and sits directly on the Summit Stage bus line, providing car-free access to Silverthorne, Frisco, and nearby ski areas.
This is a strong candidate for a first-time buyer, someone looking for employee housing, or a value-minded investor. The core mechanical updates are already in place — now it’s ready for your personal touch. Don’t miss the chance to own in Wildernest for under $350K.
Contact an agent
Home facts
- Year built:1972
- Listing ID #:S1058156
- Added:130 day(s) ago
- Updated:September 26, 2025 at 07:08 AM
Rooms and interior
- Bedrooms:2
- Total bathrooms:1
- Full bathrooms:1
- Living area:552 sq. ft.
Heating and cooling
- Heating:Baseboard, Electric
Structure and exterior
- Roof:Metal
- Year built:1972
- Building area:552 sq. ft.
Utilities
- Water:Public
- Sewer:Connected, Sewer Available, Sewer Connected
Finances and disclosures
- Price:$349,000
- Price per sq. ft.:$632.25
- Tax amount:$1,802 (2023)
New listings near 8017 Ryan Gulch Road #B8
 $290,000Active1 beds 1 baths569 sq. ft.
$290,000Active1 beds 1 baths569 sq. ft.2200 Lodge Pole Circle #208-B, Wildernest, CO 80498
MLS# S1062246Listed by: KELLER WILLIAMS TOP OF ROCKIES $795,000Active3 beds 2 baths1,153 sq. ft.
$795,000Active3 beds 2 baths1,153 sq. ft.89310 Ryan Gulch Road #403, Wildernest, CO 80498
MLS# S1062053Listed by: LIV SOTHEBY'S I.R. $475,000Active2 beds 2 baths917 sq. ft.
$475,000Active2 beds 2 baths917 sq. ft.401 Salt Lick Circle #402, Wildernest, CO 80498
MLS# S1061750Listed by: LIV SOTHEBY'S I.R. $289,000Active1 beds 1 baths569 sq. ft.
$289,000Active1 beds 1 baths569 sq. ft.2300 Lodge Pole Circle #105, Wildernest, CO 80498
MLS# S1057719Listed by: LIV SOTHEBY'S I.R.
