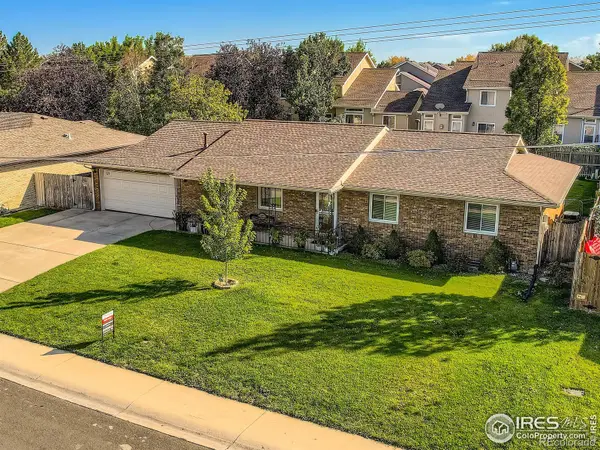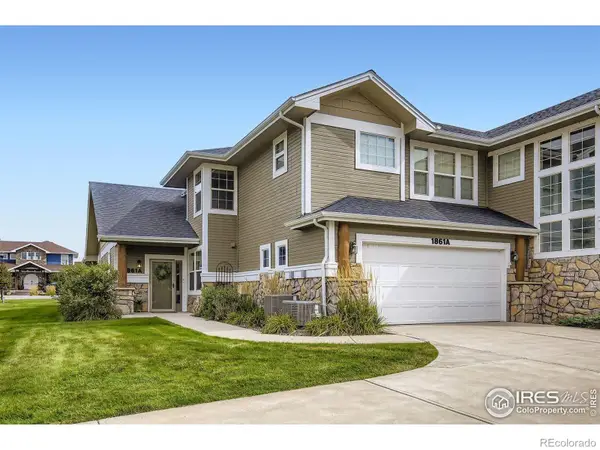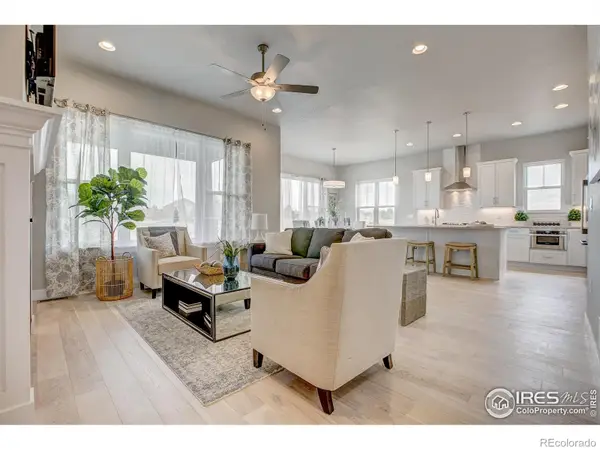1603 Nathan River Drive, Windsor, CO 80550
Local realty services provided by:Better Homes and Gardens Real Estate Kenney & Company
1603 Nathan River Drive,Windsor, CO 80550
$589,990
- 3 Beds
- 2 Baths
- 3,041 sq. ft.
- Single family
- Active
Listed by:kerrie youngDenver.contact@meritagehomes.com,303-357-3011
Office:kerrie a. young (independent)
MLS#:3343319
Source:ML
Price summary
- Price:$589,990
- Price per sq. ft.:$194.01
- Monthly HOA dues:$95
About this home
The Granby offers a spacious ranch plan designed for comfortable living. Upon entering through the foyer, you will find two bedrooms and a bathroom to your right. As you continue, the home opens up into a large kitchen and great room, creating a welcoming space for both relaxation and entertainment. The flex space, conveniently located off the garage, provides additional privacy from the rest of the home, making it ideal for a home office or other personal use. Meritage Homes goes beyond the basics by incorporating energy efficiency features like advanced framing and spray foam insulation. Experience a home that not only surrounds you with comfort but also contributes to a sustainable and eco-friendly lifestyle. With transparent, all-inclusive pricing, you can trust you're getting exceptional value. With approximately 1,993 square feet, three bedrooms, two full bathrooms, a three-bay garage, and a single-story layout, The Granby is designed to fit your lifestyle seamlessly.
Contact an agent
Home facts
- Year built:2025
- Listing ID #:3343319
Rooms and interior
- Bedrooms:3
- Total bathrooms:2
- Full bathrooms:2
- Living area:3,041 sq. ft.
Heating and cooling
- Cooling:Central Air
- Heating:Electric, Natural Gas
Structure and exterior
- Roof:Composition
- Year built:2025
- Building area:3,041 sq. ft.
- Lot area:0.16 Acres
Schools
- High school:Windsor
- Middle school:Windsor
- Elementary school:Mountain View
Utilities
- Water:Public
- Sewer:Public Sewer
Finances and disclosures
- Price:$589,990
- Price per sq. ft.:$194.01
- Tax amount:$5,298 (2024)
New listings near 1603 Nathan River Drive
- New
 $400,000Active4 beds 4 baths2,402 sq. ft.
$400,000Active4 beds 4 baths2,402 sq. ft.156 Crabapple Drive, Windsor, CO 80550
MLS# IR1044692Listed by: SEARS REAL ESTATE - Open Sat, 11am to 2pmNew
 $548,000Active5 beds 2 baths3,200 sq. ft.
$548,000Active5 beds 2 baths3,200 sq. ft.121 Chestnut Street, Windsor, CO 80550
MLS# IR1044685Listed by: FATHOM REALTY COLORADO LLC - Coming Soon
 $1,200,000Coming Soon4 beds 4 baths
$1,200,000Coming Soon4 beds 4 baths960 Ridge West Drive, Windsor, CO 80550
MLS# IR1044676Listed by: EXP REALTY - NORTHERN CO  $525,000Active2 beds 3 baths1,906 sq. ft.
$525,000Active2 beds 3 baths1,906 sq. ft.1897 Seadrift Drive #A, Windsor, CO 80550
MLS# IR1042203Listed by: NEXTHOME FOUNDATIONS $529,900Active2 beds 3 baths1,906 sq. ft.
$529,900Active2 beds 3 baths1,906 sq. ft.1861 Seadrift Drive #A, Windsor, CO 80550
MLS# IR1043697Listed by: RE/MAX PROFESSIONALS DTC $300,000Active2 beds 2 baths1,039 sq. ft.
$300,000Active2 beds 2 baths1,039 sq. ft.124 Beacon Way, Windsor, CO 80550
MLS# IR1023233Listed by: GROUP HARMONY- Open Sat, 10am to 6pm
 $583,760Active3 beds 3 baths1,994 sq. ft.
$583,760Active3 beds 3 baths1,994 sq. ft.910 Hummocky Way, Windsor, CO 80550
MLS# IR1025668Listed by: RE/MAX ALLIANCE-FTC SOUTH  $609,800Active4 beds 3 baths3,493 sq. ft.
$609,800Active4 beds 3 baths3,493 sq. ft.1932 Thundercloud Drive, Windsor, CO 80550
MLS# IR1026825Listed by: RESIDENT REALTY $474,500Active4 beds 3 baths2,338 sq. ft.
$474,500Active4 beds 3 baths2,338 sq. ft.1274 Baker Pass Street, Severance, CO 80550
MLS# IR1030894Listed by: TALLENT CO. REAL ESTATE $839,000Active4 beds 4 baths3,773 sq. ft.
$839,000Active4 beds 4 baths3,773 sq. ft.8412 Cromwell Circle, Windsor, CO 80528
MLS# IR1036471Listed by: RE/MAX ALLIANCE-FTC DWTN
