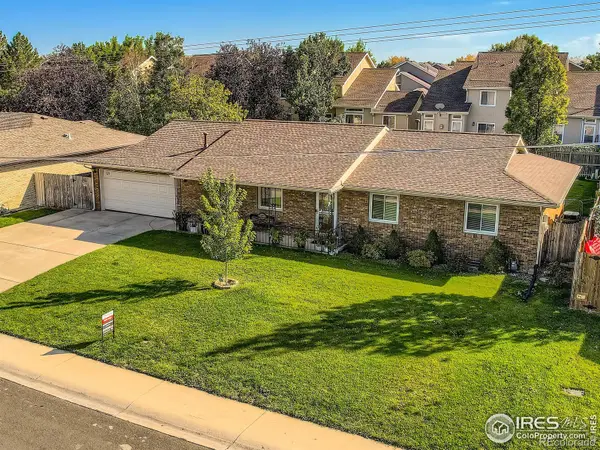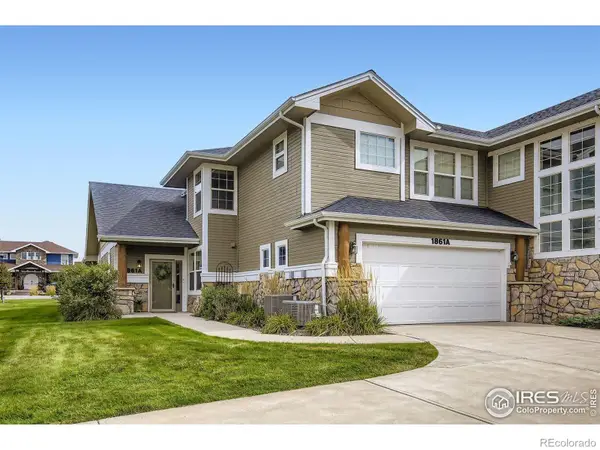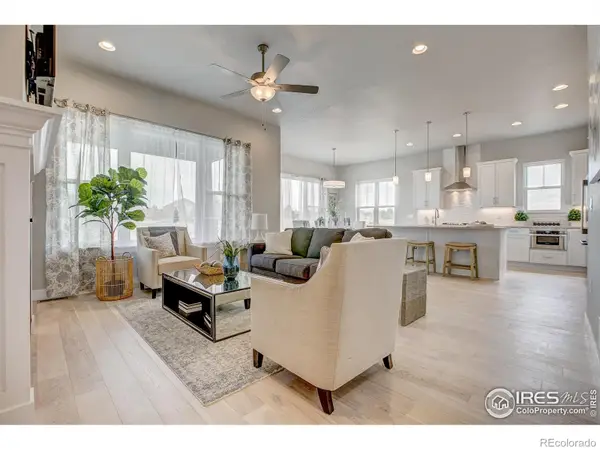1646 Marbeck Drive, Windsor, CO 80550
Local realty services provided by:Better Homes and Gardens Real Estate Kenney & Company
1646 Marbeck Drive,Windsor, CO 80550
$765,000
- 4 Beds
- 3 Baths
- 3,979 sq. ft.
- Single family
- Active
Listed by:laurie myers9702904724
Office:c3 real estate solutions, llc.
MLS#:IR1035911
Source:ML
Price summary
- Price:$765,000
- Price per sq. ft.:$192.26
About this home
This home qualifies for a 1% lender credit on loan amount exclusively with Tia Jaffee at Next Mortgage! Love cars, hobbies, or simply need more space? This home's fully finished, oversized 4-car tandem garage is an absolute showstopper. Whether you're a car enthusiast, need room for your tools and toys, or envision a home gym or workshop, this garage delivers unmatched space and versatility. Located in the highly desirable Ridge at Harmony Road, this stunning semi-custom home offers 4 spacious bedrooms, 3 bathrooms, and a thoughtfully designed layout that balances luxury with livability. The main level welcomes you with warm hardwood floors and an open-concept floor plan ideal for entertaining and family life. At the heart of the home is the extended gourmet kitchen, boasting stainless steel appliances, an oversized island, and a large walk-in corner pantry-perfect for cooking, gathering, and making memories. Upstairs, enjoy upgraded carpeting throughout the generously sized bedrooms, including a spacious primary suite offering comfort, privacy, and a peaceful place to unwind. Step outside to your own private backyard retreat, complete with an extended patio and large pergola-perfect for summer barbecues, cozy evenings, or relaxing under the stars. Just minutes from I-25, with easy access to Fort Collins, Windsor, and all the shopping, dining, and entertainment the area has to offer, this home offers not only upscale features but also unbeatable convenience.Don't miss your chance to own this exceptional home with standout upgrades, modern design, and a garage that dreams are made of!
Contact an agent
Home facts
- Year built:2021
- Listing ID #:IR1035911
Rooms and interior
- Bedrooms:4
- Total bathrooms:3
- Full bathrooms:2
- Half bathrooms:1
- Living area:3,979 sq. ft.
Heating and cooling
- Cooling:Ceiling Fan(s), Central Air
- Heating:Forced Air
Structure and exterior
- Roof:Composition
- Year built:2021
- Building area:3,979 sq. ft.
- Lot area:0.19 Acres
Schools
- High school:Windsor
- Middle school:Windsor
- Elementary school:Range View
Utilities
- Water:Public
- Sewer:Public Sewer
Finances and disclosures
- Price:$765,000
- Price per sq. ft.:$192.26
- Tax amount:$6,411 (2024)
New listings near 1646 Marbeck Drive
- New
 $548,000Active5 beds 2 baths3,200 sq. ft.
$548,000Active5 beds 2 baths3,200 sq. ft.121 Chestnut Street, Windsor, CO 80550
MLS# IR1044685Listed by: FATHOM REALTY COLORADO LLC - Coming Soon
 $1,200,000Coming Soon4 beds 4 baths
$1,200,000Coming Soon4 beds 4 baths960 Ridge West Drive, Windsor, CO 80550
MLS# IR1044676Listed by: EXP REALTY - NORTHERN CO  $525,000Active2 beds 3 baths1,906 sq. ft.
$525,000Active2 beds 3 baths1,906 sq. ft.1897 Seadrift Drive #A, Windsor, CO 80550
MLS# IR1042203Listed by: NEXTHOME FOUNDATIONS $529,900Active2 beds 3 baths1,906 sq. ft.
$529,900Active2 beds 3 baths1,906 sq. ft.1861 Seadrift Drive #A, Windsor, CO 80550
MLS# IR1043697Listed by: RE/MAX PROFESSIONALS DTC $300,000Active2 beds 2 baths1,039 sq. ft.
$300,000Active2 beds 2 baths1,039 sq. ft.124 Beacon Way, Windsor, CO 80550
MLS# IR1023233Listed by: GROUP HARMONY- Open Sat, 10am to 6pm
 $583,760Active3 beds 3 baths1,994 sq. ft.
$583,760Active3 beds 3 baths1,994 sq. ft.910 Hummocky Way, Windsor, CO 80550
MLS# IR1025668Listed by: RE/MAX ALLIANCE-FTC SOUTH  $609,800Active4 beds 3 baths3,493 sq. ft.
$609,800Active4 beds 3 baths3,493 sq. ft.1932 Thundercloud Drive, Windsor, CO 80550
MLS# IR1026825Listed by: RESIDENT REALTY $474,500Active4 beds 3 baths2,338 sq. ft.
$474,500Active4 beds 3 baths2,338 sq. ft.1274 Baker Pass Street, Severance, CO 80550
MLS# IR1030894Listed by: TALLENT CO. REAL ESTATE $839,000Active4 beds 4 baths3,773 sq. ft.
$839,000Active4 beds 4 baths3,773 sq. ft.8412 Cromwell Circle, Windsor, CO 80528
MLS# IR1036471Listed by: RE/MAX ALLIANCE-FTC DWTN $259,000Active2 beds 2 baths928 sq. ft.
$259,000Active2 beds 2 baths928 sq. ft.707 3rd Street #5, Windsor, CO 80550
MLS# IR1038174Listed by: P REALTY LLC
