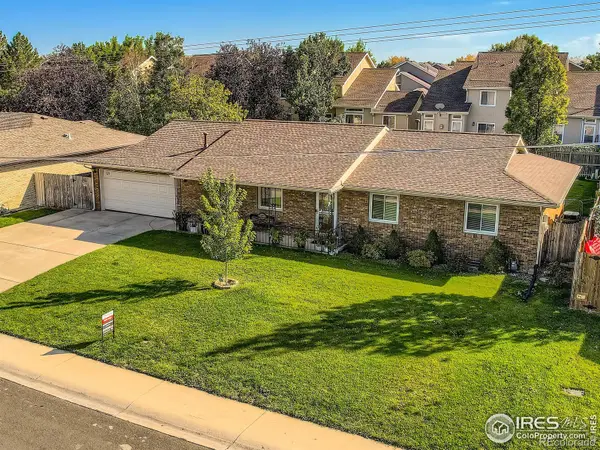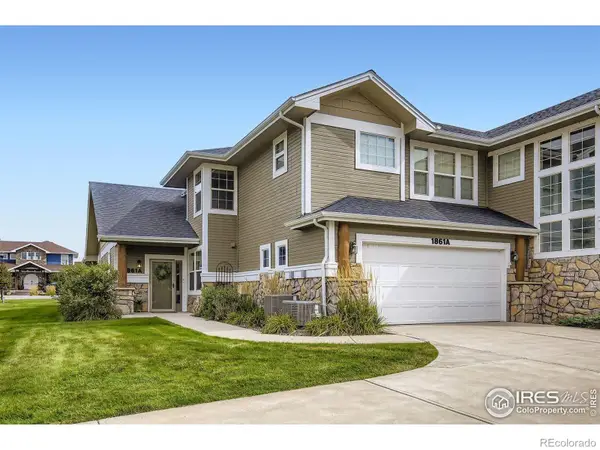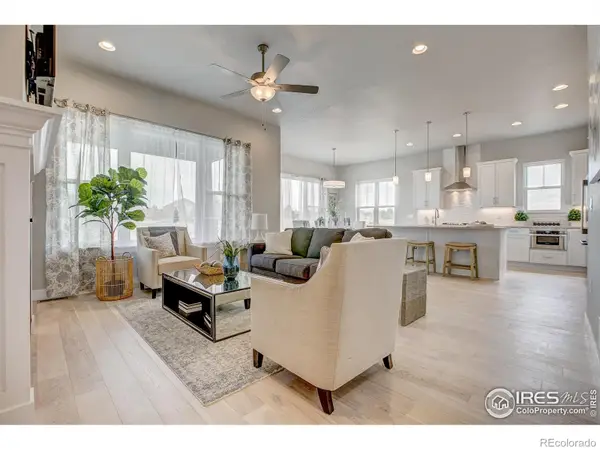1736 Barefoot Drive, Windsor, CO 80550
Local realty services provided by:Better Homes and Gardens Real Estate Kenney & Company
1736 Barefoot Drive,Windsor, CO 80550
$689,900
- 3 Beds
- 2 Baths
- 2,130 sq. ft.
- Single family
- Active
Listed by:kathy beck9702138475
Office:group harmony
MLS#:IR1039067
Source:ML
Price summary
- Price:$689,900
- Price per sq. ft.:$323.9
- Monthly HOA dues:$280
About this home
Builder Incentive of up to 6% when using preferred lender could provide approx. $41K towards allowable closing costs/prepaids and rate buy down. This can save you hundreds of dollars each month! Homesite 15 at Pelican Shores, The Riviera plan, is a charming single-story, 2,130 Sq. Ft. luxury patio home that boasts 10' ceilings throughout the inside. This house is to be completed July 2025 by Trumark Homes and will please the most discerning buyer! Past the entry hall, you'll find the gourmet kitchen with stainless steel gas appliances and Zephyr chimney hood, a walk-in pantry, and a center preparation island overlooking the spacious dining, great room, and covered patio. This home includes Quartz countertops in the kitchen, bathrooms, and laundry room. The primary suite features a luxurious, spa-like tiled bathroom with dual sinks and a walk-in closet. This home also comes with extensive 9-inch Acorn luxury vinyl in the entry, kitchen, great room, and dining room. Regal White cabinets with soft close doors and drawers' contrast with the Matte Black fixtures and hardware adding to the well-appointed design center selections created for this one-of-a-kind Riviera. An oversized 2 car garage with an insulated 8' door will keep your vehicles or golf cart safe until you are ready to explore all the amenities Pelican Shores at Water Valley has to offer. Trumark Online Sales Counselor, Brooke Bails, can be reached at 720.556.8422 or bbails@trumarkco.com
Contact an agent
Home facts
- Year built:2025
- Listing ID #:IR1039067
Rooms and interior
- Bedrooms:3
- Total bathrooms:2
- Full bathrooms:1
- Living area:2,130 sq. ft.
Heating and cooling
- Cooling:Central Air
- Heating:Forced Air
Structure and exterior
- Roof:Composition
- Year built:2025
- Building area:2,130 sq. ft.
- Lot area:0.08 Acres
Schools
- High school:Windsor
- Middle school:Windsor
- Elementary school:Mountain View
Utilities
- Water:Public
- Sewer:Public Sewer
Finances and disclosures
- Price:$689,900
- Price per sq. ft.:$323.9
- Tax amount:$2,353 (2024)
New listings near 1736 Barefoot Drive
- Open Sat, 11am to 2pmNew
 $548,000Active5 beds 2 baths3,200 sq. ft.
$548,000Active5 beds 2 baths3,200 sq. ft.121 Chestnut Street, Windsor, CO 80550
MLS# IR1044685Listed by: FATHOM REALTY COLORADO LLC - Coming Soon
 $1,200,000Coming Soon4 beds 4 baths
$1,200,000Coming Soon4 beds 4 baths960 Ridge West Drive, Windsor, CO 80550
MLS# IR1044676Listed by: EXP REALTY - NORTHERN CO  $525,000Active2 beds 3 baths1,906 sq. ft.
$525,000Active2 beds 3 baths1,906 sq. ft.1897 Seadrift Drive #A, Windsor, CO 80550
MLS# IR1042203Listed by: NEXTHOME FOUNDATIONS $529,900Active2 beds 3 baths1,906 sq. ft.
$529,900Active2 beds 3 baths1,906 sq. ft.1861 Seadrift Drive #A, Windsor, CO 80550
MLS# IR1043697Listed by: RE/MAX PROFESSIONALS DTC $300,000Active2 beds 2 baths1,039 sq. ft.
$300,000Active2 beds 2 baths1,039 sq. ft.124 Beacon Way, Windsor, CO 80550
MLS# IR1023233Listed by: GROUP HARMONY- Open Sat, 10am to 6pm
 $583,760Active3 beds 3 baths1,994 sq. ft.
$583,760Active3 beds 3 baths1,994 sq. ft.910 Hummocky Way, Windsor, CO 80550
MLS# IR1025668Listed by: RE/MAX ALLIANCE-FTC SOUTH  $609,800Active4 beds 3 baths3,493 sq. ft.
$609,800Active4 beds 3 baths3,493 sq. ft.1932 Thundercloud Drive, Windsor, CO 80550
MLS# IR1026825Listed by: RESIDENT REALTY $474,500Active4 beds 3 baths2,338 sq. ft.
$474,500Active4 beds 3 baths2,338 sq. ft.1274 Baker Pass Street, Severance, CO 80550
MLS# IR1030894Listed by: TALLENT CO. REAL ESTATE $839,000Active4 beds 4 baths3,773 sq. ft.
$839,000Active4 beds 4 baths3,773 sq. ft.8412 Cromwell Circle, Windsor, CO 80528
MLS# IR1036471Listed by: RE/MAX ALLIANCE-FTC DWTN $259,000Active2 beds 2 baths928 sq. ft.
$259,000Active2 beds 2 baths928 sq. ft.707 3rd Street #5, Windsor, CO 80550
MLS# IR1038174Listed by: P REALTY LLC
