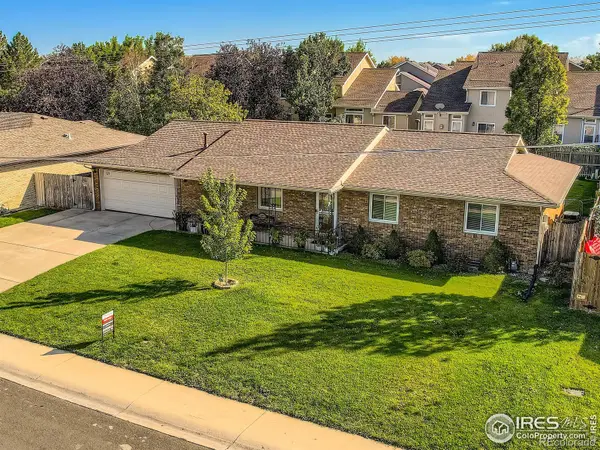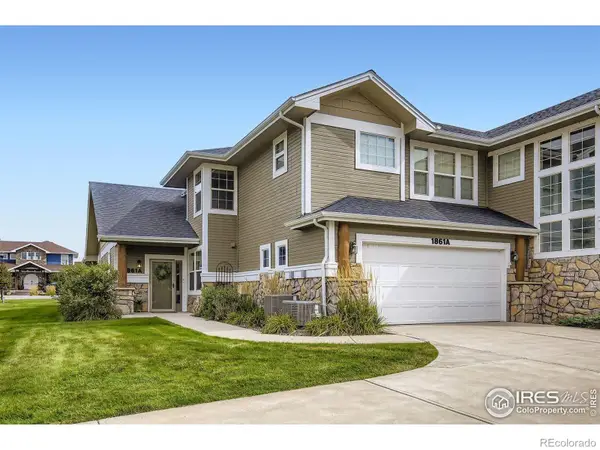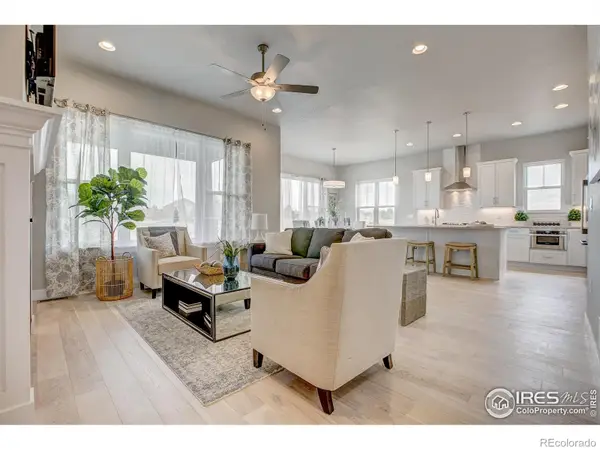2127 Picture Point Drive, Windsor, CO 80550
Local realty services provided by:Better Homes and Gardens Real Estate Kenney & Company
2127 Picture Point Drive,Windsor, CO 80550
$1,250,000
- 4 Beds
- 4 Baths
- 3,158 sq. ft.
- Single family
- Active
Listed by:danielle spitz barela9702263990
Office:re/max alliance-ftc south
MLS#:IR1038809
Source:ML
Price summary
- Price:$1,250,000
- Price per sq. ft.:$395.82
- Monthly HOA dues:$42.5
About this home
Step into modern luxury by Big Horn Custom Builders-where cutting-edge design meets elevated resort-style living. This exceptional 4-bedroom, 4-bathroom custom home backing to private open space is a bold statement in contemporary elegance, boasting high-end finishes, soaring ceilings, & an effortless flow. The heart of the home opens to expansive living spaces with sleek lines, designer lighting, & floor-to-ceiling windows with electric Hunter Douglas blinds that flood the interior with natural light. The gourmet kitchen is a chef's dream, outfitted with top-tier Thermador appliances, custom alder cabinetry, & a classy blue-veined island. The finished walkout basement features a stunning wet bar & media space, ideal for entertaining in style. Ascend to the showpiece expanded rooftop patio -a private retreat offering jaw-dropping 360 views of the mountains & city. Whether hosting under the stars or soaking in the tranquility of a quiet sunrise, this space defines elevated living. Included in this rare offering are a Caldera saltwater hot tub for ultimate relaxation & a golf cart for cruising the amenity filled community. With unmatched craftsmanship, distinctive architecture, & a setting that captures Colorado's finest views, this home is more than a residence-it's a lifestyle.
Contact an agent
Home facts
- Year built:2022
- Listing ID #:IR1038809
Rooms and interior
- Bedrooms:4
- Total bathrooms:4
- Full bathrooms:1
- Half bathrooms:1
- Living area:3,158 sq. ft.
Heating and cooling
- Cooling:Ceiling Fan(s), Central Air
- Heating:Forced Air
Structure and exterior
- Roof:Membrane, Metal
- Year built:2022
- Building area:3,158 sq. ft.
- Lot area:0.18 Acres
Schools
- High school:Windsor
- Middle school:Windsor
- Elementary school:Tozer
Utilities
- Water:Public
- Sewer:Public Sewer
Finances and disclosures
- Price:$1,250,000
- Price per sq. ft.:$395.82
- Tax amount:$10,226 (2024)
New listings near 2127 Picture Point Drive
- Open Sat, 11am to 2pmNew
 $548,000Active5 beds 2 baths3,200 sq. ft.
$548,000Active5 beds 2 baths3,200 sq. ft.121 Chestnut Street, Windsor, CO 80550
MLS# IR1044685Listed by: FATHOM REALTY COLORADO LLC - Coming Soon
 $1,200,000Coming Soon4 beds 4 baths
$1,200,000Coming Soon4 beds 4 baths960 Ridge West Drive, Windsor, CO 80550
MLS# IR1044676Listed by: EXP REALTY - NORTHERN CO  $525,000Active2 beds 3 baths1,906 sq. ft.
$525,000Active2 beds 3 baths1,906 sq. ft.1897 Seadrift Drive #A, Windsor, CO 80550
MLS# IR1042203Listed by: NEXTHOME FOUNDATIONS $529,900Active2 beds 3 baths1,906 sq. ft.
$529,900Active2 beds 3 baths1,906 sq. ft.1861 Seadrift Drive #A, Windsor, CO 80550
MLS# IR1043697Listed by: RE/MAX PROFESSIONALS DTC $300,000Active2 beds 2 baths1,039 sq. ft.
$300,000Active2 beds 2 baths1,039 sq. ft.124 Beacon Way, Windsor, CO 80550
MLS# IR1023233Listed by: GROUP HARMONY- Open Sat, 10am to 6pm
 $583,760Active3 beds 3 baths1,994 sq. ft.
$583,760Active3 beds 3 baths1,994 sq. ft.910 Hummocky Way, Windsor, CO 80550
MLS# IR1025668Listed by: RE/MAX ALLIANCE-FTC SOUTH  $609,800Active4 beds 3 baths3,493 sq. ft.
$609,800Active4 beds 3 baths3,493 sq. ft.1932 Thundercloud Drive, Windsor, CO 80550
MLS# IR1026825Listed by: RESIDENT REALTY $474,500Active4 beds 3 baths2,338 sq. ft.
$474,500Active4 beds 3 baths2,338 sq. ft.1274 Baker Pass Street, Severance, CO 80550
MLS# IR1030894Listed by: TALLENT CO. REAL ESTATE $839,000Active4 beds 4 baths3,773 sq. ft.
$839,000Active4 beds 4 baths3,773 sq. ft.8412 Cromwell Circle, Windsor, CO 80528
MLS# IR1036471Listed by: RE/MAX ALLIANCE-FTC DWTN $259,000Active2 beds 2 baths928 sq. ft.
$259,000Active2 beds 2 baths928 sq. ft.707 3rd Street #5, Windsor, CO 80550
MLS# IR1038174Listed by: P REALTY LLC
