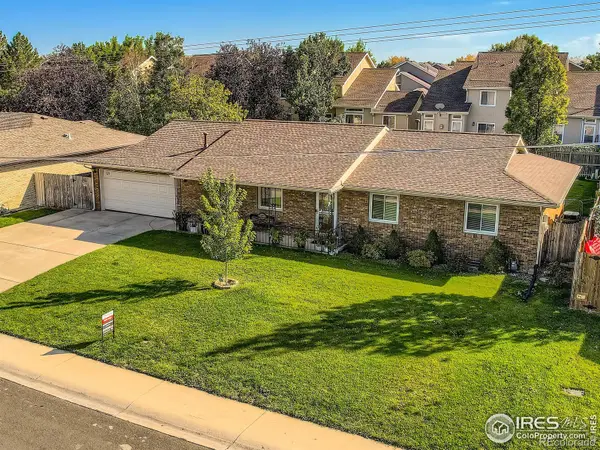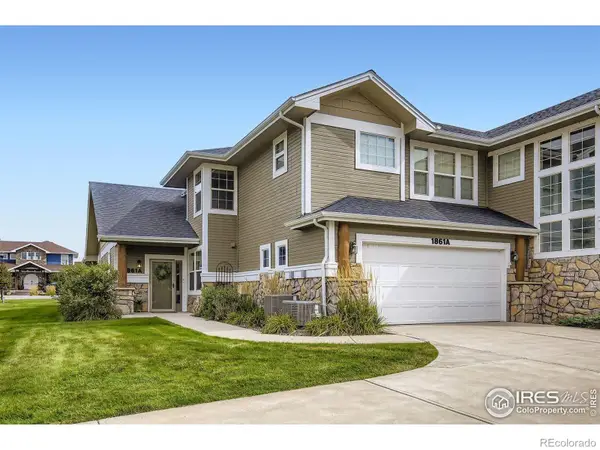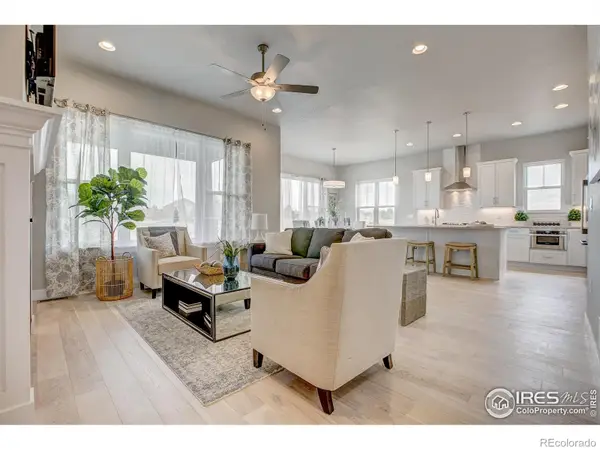5013 Country Farms Drive, Windsor, CO 80528
Local realty services provided by:Better Homes and Gardens Real Estate Kenney & Company
Listed by:rob kittle9702189200
Office:kittle real estate
MLS#:IR1032732
Source:ML
Price summary
- Price:$825,000
- Price per sq. ft.:$200.39
- Monthly HOA dues:$50
About this home
Sitting on two-thirds of an acre in the Country Farms community, this prime corner lot offers space, privacy, and a picture-perfect setting that stands out from the moment you arrive. With fully landscaped surroundings, a massive driveway, and a colorful mix of well-placed plants and greenery, this home boasts curb appeal that's equal parts polished and inviting. Step inside to discover a wide open floor plan featuring vaulted ceilings and large windows that flood the home with natural light, giving every room an airy, welcoming glow. The living room and formal dining area flow effortlessly together, making it perfect for entertaining guests and hosting family gatherings. The heart of the home is the kitchen, equipped with stainless steel appliances, granite countertops, and a pantry. With ample prep space and extensive storage, this kitchen is ideal for those who love to cook and entertain. Adjacent to the kitchen, the family area features a cozy gas fireplace, providing a perfect spot for relaxation and family time. This home includes three well-appointed bedrooms, with a standout primary suite that offers a 5-piece ensuite bathroom and a walk-in closet. The unfinished basement presents a fantastic opportunity for future expansion, with a rough-in for an additional bathroom already in place. This space can be customized to suit your needs, whether you require extra bedrooms, a recreational area, or additional storage. Outside, the fenced backyard features a concrete patio ideal for outdoor dining and gatherings, and a storage for your outdoor equipment and gardening tools. The 3-car garage includes a dedicated workspace, making it perfect for hobbies and projects, adding an extra layer of functionality to this already impressive home. Located with easy access to the vibrant downtown areas of Windsor, Fort Collins, and Loveland, this home is perfectly positioned to enjoy a variety of shopping, dining, and entertainment options.
Contact an agent
Home facts
- Year built:2001
- Listing ID #:IR1032732
Rooms and interior
- Bedrooms:3
- Total bathrooms:3
- Full bathrooms:2
- Half bathrooms:1
- Living area:4,117 sq. ft.
Heating and cooling
- Cooling:Ceiling Fan(s), Central Air
- Heating:Forced Air
Structure and exterior
- Roof:Composition
- Year built:2001
- Building area:4,117 sq. ft.
- Lot area:0.65 Acres
Schools
- High school:Other
- Middle school:Other
- Elementary school:Other
Utilities
- Water:Public
- Sewer:Public Sewer
Finances and disclosures
- Price:$825,000
- Price per sq. ft.:$200.39
- Tax amount:$5,176 (2024)
New listings near 5013 Country Farms Drive
- Open Sat, 11am to 2pmNew
 $548,000Active5 beds 2 baths3,200 sq. ft.
$548,000Active5 beds 2 baths3,200 sq. ft.121 Chestnut Street, Windsor, CO 80550
MLS# IR1044685Listed by: FATHOM REALTY COLORADO LLC - Coming Soon
 $1,200,000Coming Soon4 beds 4 baths
$1,200,000Coming Soon4 beds 4 baths960 Ridge West Drive, Windsor, CO 80550
MLS# IR1044676Listed by: EXP REALTY - NORTHERN CO  $525,000Active2 beds 3 baths1,906 sq. ft.
$525,000Active2 beds 3 baths1,906 sq. ft.1897 Seadrift Drive #A, Windsor, CO 80550
MLS# IR1042203Listed by: NEXTHOME FOUNDATIONS $529,900Active2 beds 3 baths1,906 sq. ft.
$529,900Active2 beds 3 baths1,906 sq. ft.1861 Seadrift Drive #A, Windsor, CO 80550
MLS# IR1043697Listed by: RE/MAX PROFESSIONALS DTC $300,000Active2 beds 2 baths1,039 sq. ft.
$300,000Active2 beds 2 baths1,039 sq. ft.124 Beacon Way, Windsor, CO 80550
MLS# IR1023233Listed by: GROUP HARMONY- Open Sat, 10am to 6pm
 $583,760Active3 beds 3 baths1,994 sq. ft.
$583,760Active3 beds 3 baths1,994 sq. ft.910 Hummocky Way, Windsor, CO 80550
MLS# IR1025668Listed by: RE/MAX ALLIANCE-FTC SOUTH  $609,800Active4 beds 3 baths3,493 sq. ft.
$609,800Active4 beds 3 baths3,493 sq. ft.1932 Thundercloud Drive, Windsor, CO 80550
MLS# IR1026825Listed by: RESIDENT REALTY $474,500Active4 beds 3 baths2,338 sq. ft.
$474,500Active4 beds 3 baths2,338 sq. ft.1274 Baker Pass Street, Severance, CO 80550
MLS# IR1030894Listed by: TALLENT CO. REAL ESTATE $839,000Active4 beds 4 baths3,773 sq. ft.
$839,000Active4 beds 4 baths3,773 sq. ft.8412 Cromwell Circle, Windsor, CO 80528
MLS# IR1036471Listed by: RE/MAX ALLIANCE-FTC DWTN $259,000Active2 beds 2 baths928 sq. ft.
$259,000Active2 beds 2 baths928 sq. ft.707 3rd Street #5, Windsor, CO 80550
MLS# IR1038174Listed by: P REALTY LLC
